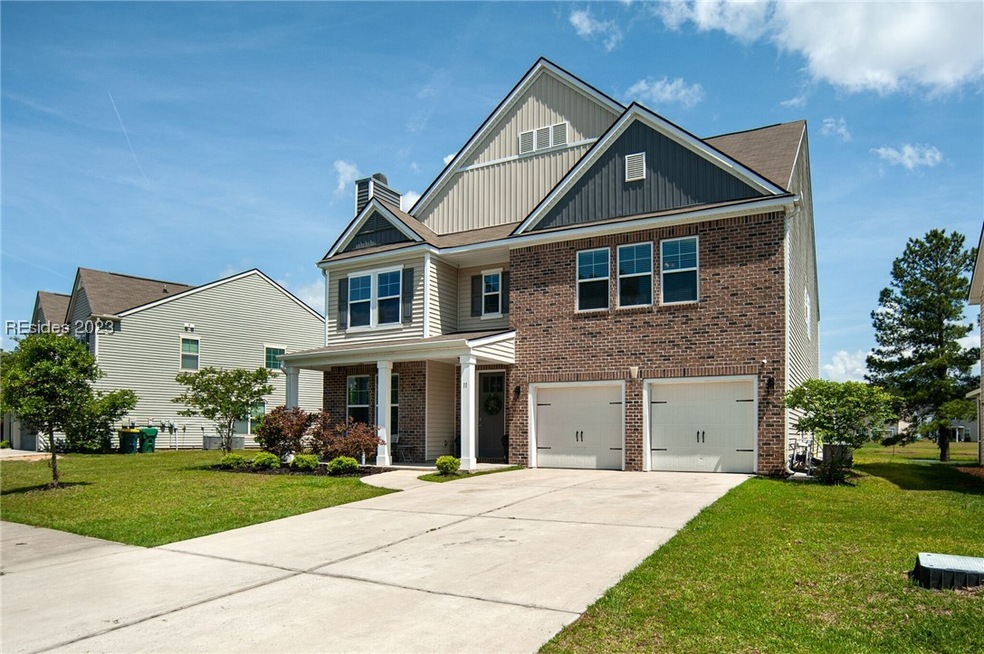
$549,000
- 3 Beds
- 3 Baths
- 2,234 Sq Ft
- 167 Hampton Cir
- Bluffton, SC
Discover the charm of this Hatteras model home in Sun City Hilton Head! This 3-bedroom, 3-bathroom home offers 2,234 sq. ft. of thoughtfully designed space, including a spacious great room, eat-in kitchen, and screened porch with a serene wooded view. The primary suite features a separate shower and ample closet space. A unique bonus the third bedroom has a private outdoor entry, perfect for
Coast Professionals COAST PROFESSIONALS Brokered by EXP Realty
