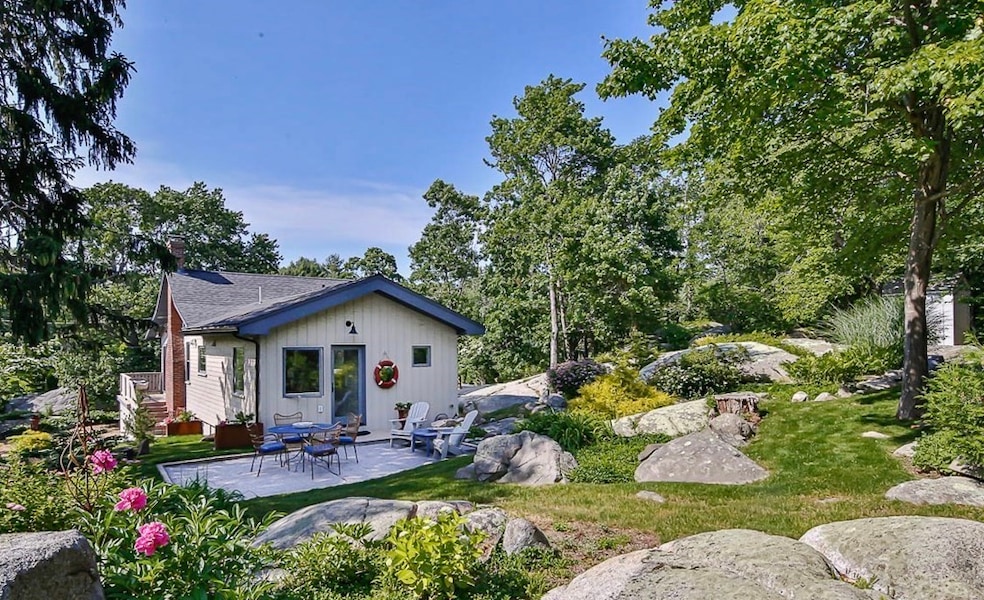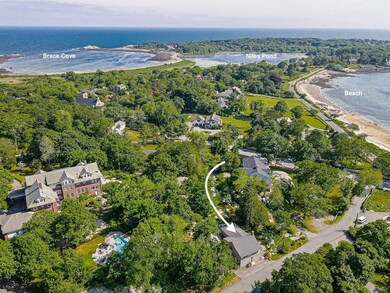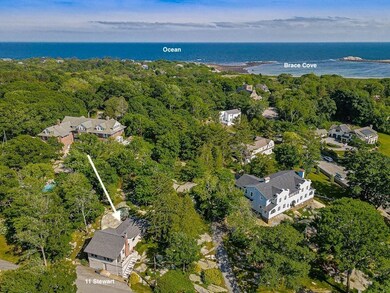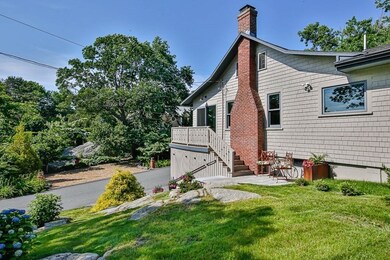
11 Stewart Ave Gloucester, MA 01930
East Gloucester NeighborhoodHighlights
- Golf Course Community
- Waterfront
- Custom Closet System
- City View
- 0.92 Acre Lot
- Vaulted Ceiling
About This Home
As of August 2021Sheep’s Hill Cottage, named for the farm that originally occupied this area of Eastern Point, located on a dead end road 300 yards from Niles Beach & within the boundaries of the Association of Eastern Point Residents. Launch kayaks and paddle boards, or enjoy a picnic and swimming at both Niles Beach and Brace Cove, part of AEPR. Views across to Gloucester Harbor are mesmerizing, and in Fall, Winter & Spring the views from this restored and renovated home open up to Boston’s skyline. The home was originally built in 1905 and extensively, meticulously renovated in 2020 with roof to basement structural and design upgrades and a 200 sf addition.Three bedrooms, a light-filled living room with fireplace, and lovely terraced gardens on almost an acre of land. Expansion potential. Ready for moving in and enjoying 2021 Gloucester summer. Ten minutes to Route 128 via the spectacular Back Shore or past Rocky Neck and charming East Gloucester.
Home Details
Home Type
- Single Family
Est. Annual Taxes
- $5,950
Year Built
- Built in 1905 | Remodeled
Lot Details
- 0.92 Acre Lot
- Waterfront
- Property fronts a private road
- Street terminates at a dead end
- Gentle Sloping Lot
- Garden
- Property is zoned RC-40
Parking
- 3 Car Parking Spaces
Home Design
- Cottage
- Block Foundation
- Frame Construction
- Shingle Roof
- Concrete Perimeter Foundation
Interior Spaces
- 1,100 Sq Ft Home
- Vaulted Ceiling
- Skylights
- Insulated Windows
- Picture Window
- Sliding Doors
- Insulated Doors
- Entrance Foyer
- Living Room with Fireplace
- Dining Area
- City Views
Kitchen
- Range<<rangeHoodToken>>
- <<microwave>>
- Dishwasher
- Solid Surface Countertops
Flooring
- Wood
- Pine Flooring
- Ceramic Tile
Bedrooms and Bathrooms
- 3 Bedrooms
- Primary Bedroom on Main
- Custom Closet System
- <<tubWithShowerToken>>
Laundry
- Dryer
- Washer
Basement
- Partial Basement
- Exterior Basement Entry
- Block Basement Construction
Outdoor Features
- Walking Distance to Water
- Patio
- Outdoor Storage
- Rain Gutters
- Porch
Schools
- O'maley Middle School
- GHS High School
Utilities
- Cooling Available
- Forced Air Heating System
- Heating System Uses Natural Gas
- Radiant Heating System
- 220 Volts
- 100 Amp Service
- Natural Gas Connected
- Gas Water Heater
Listing and Financial Details
- Tax Lot 86
- Assessor Parcel Number M:0134 B:0086 L:0000,4638618
Community Details
Overview
- No Home Owners Association
- Eastern Point Subdivision
Recreation
- Golf Course Community
- Jogging Path
Ownership History
Purchase Details
Home Financials for this Owner
Home Financials are based on the most recent Mortgage that was taken out on this home.Purchase Details
Purchase Details
Home Financials for this Owner
Home Financials are based on the most recent Mortgage that was taken out on this home.Purchase Details
Home Financials for this Owner
Home Financials are based on the most recent Mortgage that was taken out on this home.Purchase Details
Similar Homes in Gloucester, MA
Home Values in the Area
Average Home Value in this Area
Purchase History
| Date | Type | Sale Price | Title Company |
|---|---|---|---|
| Not Resolvable | $950,000 | None Available | |
| Quit Claim Deed | -- | None Available | |
| Not Resolvable | $427,000 | -- | |
| Not Resolvable | $300,000 | -- | |
| Deed | $311,000 | -- |
Mortgage History
| Date | Status | Loan Amount | Loan Type |
|---|---|---|---|
| Open | $550,000 | Purchase Money Mortgage | |
| Previous Owner | $271,500 | Commercial | |
| Previous Owner | $75,000 | Commercial | |
| Previous Owner | $50,000 | Unknown | |
| Previous Owner | $230,000 | New Conventional |
Property History
| Date | Event | Price | Change | Sq Ft Price |
|---|---|---|---|---|
| 08/19/2021 08/19/21 | Sold | $950,000 | +0.5% | $864 / Sq Ft |
| 07/04/2021 07/04/21 | Pending | -- | -- | -- |
| 06/23/2021 06/23/21 | For Sale | $945,000 | -- | $859 / Sq Ft |
Tax History Compared to Growth
Tax History
| Year | Tax Paid | Tax Assessment Tax Assessment Total Assessment is a certain percentage of the fair market value that is determined by local assessors to be the total taxable value of land and additions on the property. | Land | Improvement |
|---|---|---|---|---|
| 2025 | $9,860 | $1,013,400 | $706,400 | $307,000 |
| 2024 | $9,860 | $1,013,400 | $706,400 | $307,000 |
| 2023 | $9,442 | $891,600 | $602,600 | $289,000 |
| 2022 | $7,244 | $617,600 | $374,000 | $243,600 |
| 2021 | $5,950 | $478,300 | $340,600 | $137,700 |
| 2020 | $5,703 | $462,500 | $340,600 | $121,900 |
| 2019 | $5,543 | $436,800 | $324,800 | $112,000 |
| 2018 | $5,436 | $420,400 | $316,900 | $103,500 |
| 2017 | $5,277 | $400,100 | $301,000 | $99,100 |
| 2016 | $5,053 | $371,300 | $288,200 | $83,100 |
| 2015 | $4,947 | $362,400 | $281,700 | $80,700 |
Agents Affiliated with this Home
-
Ruth Pino

Seller's Agent in 2021
Ruth Pino
RE/MAX
11 in this area
121 Total Sales
-
Bija Satterlee

Buyer's Agent in 2021
Bija Satterlee
Leading Edge Real Estate
(781) 354-4835
1 in this area
20 Total Sales
Map
Source: MLS Property Information Network (MLS PIN)
MLS Number: 72855578
APN: GLOU-000134-000086
- 17 Raven Ln Unit 2-B
- 7 Hawthorne Ln
- 10 Orchard Rd
- 30 Grapevine Rd
- 11 Ocean View Dr
- 4 Fisherman Way Unit 3
- 126R Mount Pleasant Ave
- 7 Rackliffe St Unit C2
- 210 E Main St
- 3 Toronto Ave
- 73 Rocky Neck Ave Unit 2
- 2 Clarendon St
- 88 Rocky Neck Ave
- 5 Elm Ave
- 68 High Popples Rd Unit B
- 5 Pirates Ln Unit B
- 36 Links Rd
- 100 E Main St
- 2 Stanwood Terrace
- 191 Main St Unit 2B






