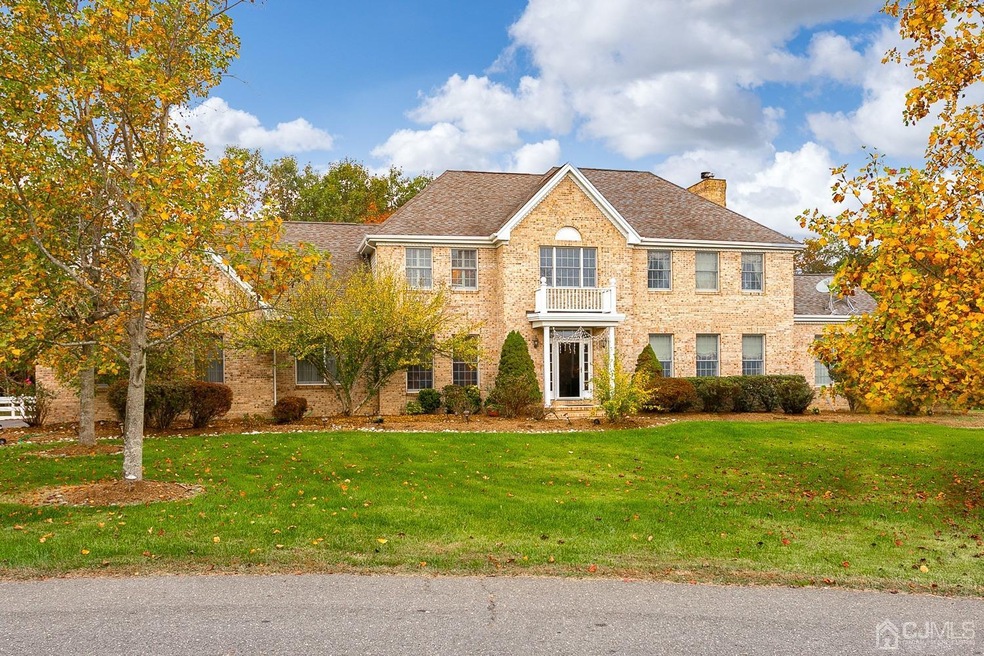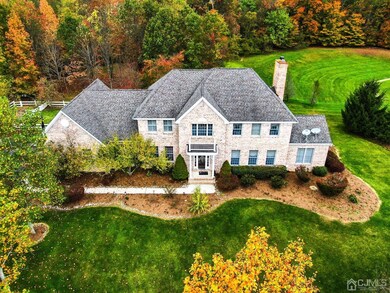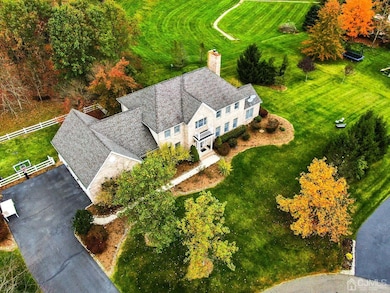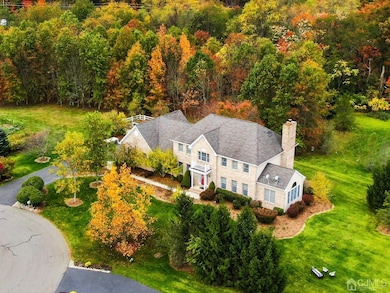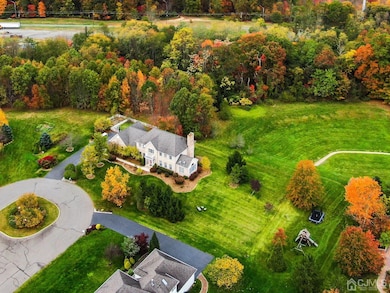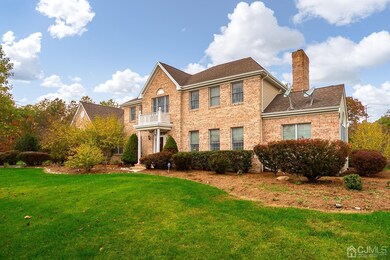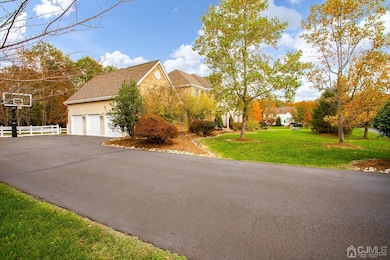
11 Stone Meadow Ct Plainsboro, NJ 08536
Plainsboro Township NeighborhoodEstimated Value: $916,000 - $1,452,951
Highlights
- Sitting Area In Primary Bedroom
- Colonial Architecture
- Wood Flooring
- John V.B. Wicoff Elementary School Rated A+
- Cathedral Ceiling
- Attic
About This Home
As of May 2021Northeast-facing, elegant expanded Coventry Model 5 bedroom, 3 full bath home is located at the end of a cul-de-sac in The Crossings at Grovers Mill East is waiting for you to call it home! Mature trees and landscaping throughout the neighborhood provide the ultimate in privacy. Upon entering the 2-story foyer, you will immediately notice the gorgeous maple cherry hardwood floors that are throughout the home. There is an expansive sitting area with crown molding and a double french door that leads to an extraordinary conservatory with big bright windows and skylights. This would be an amazing spot to enjoy your morning coffee or tea, or perhaps the natural light would inspire you to make an art studio. The formal dining room is adjacent to the sitting room and flows nicely into the large eat-in kitchen. You will find an abundance of cabinet and counter space. All of the stainless steel appliances are new and the recessed lights allow perfect lighting.
Home Details
Home Type
- Single Family
Est. Annual Taxes
- $20,090
Year Built
- Built in 2000
Lot Details
- 0.68 Acre Lot
- Cul-De-Sac
- Fenced
- Sprinkler System
- Property is zoned R100
Parking
- 3 Car Attached Garage
- Side by Side Parking
- Driveway
- Additional Parking
- Open Parking
Home Design
- Colonial Architecture
- Asphalt Roof
Interior Spaces
- 3,711 Sq Ft Home
- 2-Story Property
- Cathedral Ceiling
- Skylights
- Wood Burning Fireplace
- Insulated Windows
- Blinds
- Entrance Foyer
- Family Room
- Living Room
- Formal Dining Room
- Den
- Sun or Florida Room
- Attic
Kitchen
- Eat-In Kitchen
- Gas Oven or Range
- Microwave
- Dishwasher
- Granite Countertops
Flooring
- Wood
- Carpet
- Ceramic Tile
Bedrooms and Bathrooms
- 5 Bedrooms
- Sitting Area In Primary Bedroom
- Walk-In Closet
- 3 Full Bathrooms
- Dual Sinks
- Bathtub and Shower Combination in Primary Bathroom
- Walk-in Shower
Laundry
- Dryer
- Washer
Finished Basement
- Basement Fills Entire Space Under The House
- Recreation or Family Area in Basement
Outdoor Features
- Patio
Utilities
- Forced Air Heating System
- Underground Utilities
- Gas Water Heater
- Cable TV Available
Community Details
- Estate/Grovers Mill Sec Subdivision
Ownership History
Purchase Details
Home Financials for this Owner
Home Financials are based on the most recent Mortgage that was taken out on this home.Purchase Details
Home Financials for this Owner
Home Financials are based on the most recent Mortgage that was taken out on this home.Similar Homes in the area
Home Values in the Area
Average Home Value in this Area
Purchase History
| Date | Buyer | Sale Price | Title Company |
|---|---|---|---|
| Dosapati Hari Suresh | $940,000 | Empire Ttl & Abstract Agcy L | |
| Nelson Kevin | $590,225 | -- |
Mortgage History
| Date | Status | Borrower | Loan Amount |
|---|---|---|---|
| Open | Dosapati Hari Suresh | $752,000 | |
| Previous Owner | Balyan Manish K | $619,500 | |
| Previous Owner | Nelson Kevin | $400,000 |
Property History
| Date | Event | Price | Change | Sq Ft Price |
|---|---|---|---|---|
| 05/06/2021 05/06/21 | Sold | $940,000 | 0.0% | $253 / Sq Ft |
| 05/06/2021 05/06/21 | Sold | $940,000 | -1.1% | $200 / Sq Ft |
| 04/06/2021 04/06/21 | Pending | -- | -- | -- |
| 01/25/2021 01/25/21 | Pending | -- | -- | -- |
| 01/10/2021 01/10/21 | Price Changed | $950,000 | -4.8% | $202 / Sq Ft |
| 11/30/2020 11/30/20 | Price Changed | $998,000 | +6.2% | $212 / Sq Ft |
| 10/29/2020 10/29/20 | For Sale | $940,000 | -14.6% | $253 / Sq Ft |
| 10/26/2020 10/26/20 | For Sale | $1,100,900 | +17.1% | $234 / Sq Ft |
| 10/05/2020 10/05/20 | Off Market | $940,000 | -- | -- |
| 10/05/2020 10/05/20 | For Sale | $1,100,900 | -- | $234 / Sq Ft |
Tax History Compared to Growth
Tax History
| Year | Tax Paid | Tax Assessment Tax Assessment Total Assessment is a certain percentage of the fair market value that is determined by local assessors to be the total taxable value of land and additions on the property. | Land | Improvement |
|---|---|---|---|---|
| 2024 | $21,902 | $858,900 | $281,900 | $577,000 |
| 2023 | $21,902 | $858,900 | $281,900 | $577,000 |
| 2022 | $21,567 | $858,900 | $281,900 | $577,000 |
| 2021 | $20,090 | $858,900 | $281,900 | $577,000 |
| 2020 | $20,545 | $858,900 | $281,900 | $577,000 |
| 2019 | $20,090 | $858,900 | $281,900 | $577,000 |
| 2018 | $19,643 | $858,900 | $281,900 | $577,000 |
| 2017 | $19,085 | $858,900 | $281,900 | $577,000 |
| 2016 | $18,243 | $858,900 | $281,900 | $577,000 |
| 2015 | $20,384 | $807,600 | $271,800 | $535,800 |
| 2014 | $20,182 | $807,600 | $271,800 | $535,800 |
Agents Affiliated with this Home
-
Anjani Kumar

Seller's Agent in 2021
Anjani Kumar
ERA CENTRAL REALTY GROUP
2 in this area
198 Total Sales
-
Surekha Raghuram

Buyer's Agent in 2021
Surekha Raghuram
Century 21 Abrams & Associates, Inc.
(732) 890-4231
17 in this area
63 Total Sales
Map
Source: All Jersey MLS
MLS Number: 2107846
APN: 18-03401-0000-00019
- 3 Wheatsheaf Ct
- 10 Barnyard Ct
- 20 Warren St
- 9 Narrow Brook Ct
- 22 Hilltown Ct
- 1 Essex St
- 100 Middlesex Blvd Unit 321
- 21 Lee Ct
- 2 Burr Ct
- 32 Wayne Ct
- 156 Cranbury Neck Rd
- 7404 Tamarron Dr Unit 7404
- 8113 Tamarron Dr
- 37 Brewer Way Unit 34
- 39 Brewer Way Unit 33
- 35 Brewer Way
- 33 Brewer Way Unit 36
- 31 Brewer Way Unit 37
- 7 Flemmer Ct Unit 19
- 3 Flemmer Ct Unit 21
- 11 Stone Meadow Ct
- 9 Stone Meadow Ct
- 12 Stone Meadow Ct
- 8 Wheatsheaf Ct
- 10 Stone Meadow Ct
- 7 Stone Meadow Ct
- 6 Wheatsheaf Ct
- 8 Stone Meadow Ct
- 5 Stone Meadow Ct
- 4 Wheatsheaf Ct
- 11 Windmill Ct
- 6 Stone Meadow Ct
- 7 Windmill Ct
- 5 Wheatsheaf Ct
- 3 Stone Meadow Ct
- 2 Wheatsheaf Ct
- 4 Stone Meadow Ct
- 5 Windmill Ct
- 1 Wheatsheaf Ct
- 1 Stone Meadow Ct
