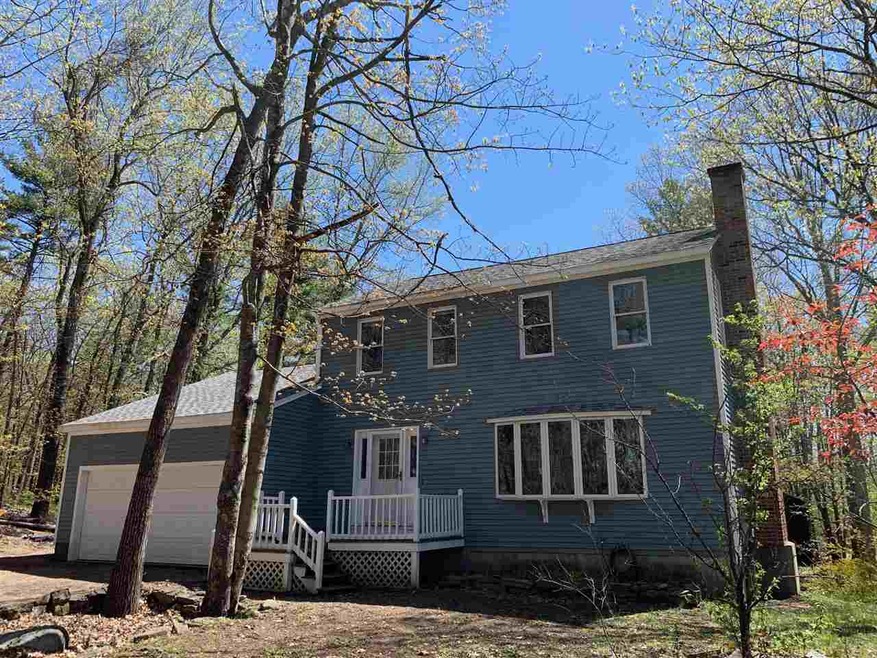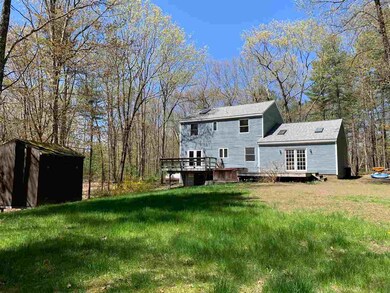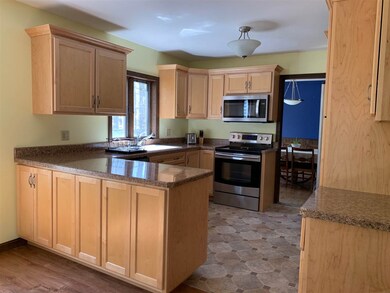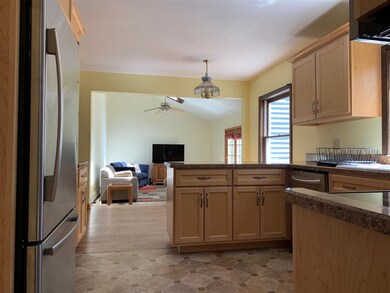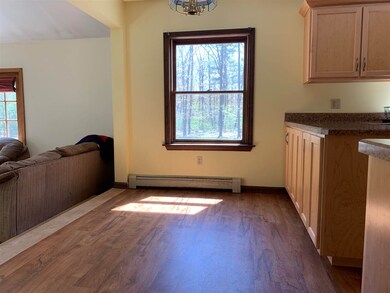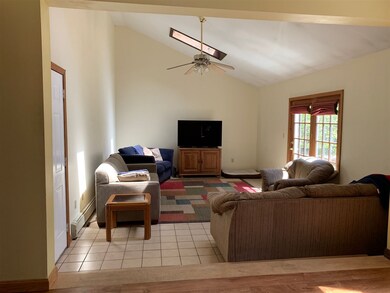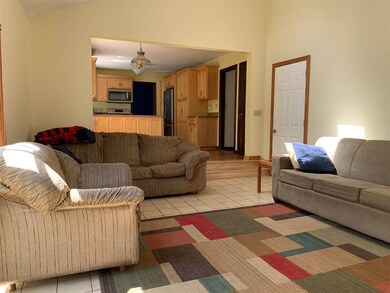
11 Stone Post Cir Raymond, NH 03077
Highlights
- 2.06 Acre Lot
- Countryside Views
- Wood Flooring
- Colonial Architecture
- Deck
- Open to Family Room
About This Home
As of June 2019Privately set colonial on over 2 acres! First floor features a spacious family room, kitchen with stainless appliances, breakfast bar & eat in area, living room with fireplace, and formal dining room. Second level features a light and bright master with skylight & 3/4 attached bath, 3 more bedrooms and a full bath. Large basement with washer dryer, new boiler, hot water heater, and water softener system. 2 car attached garage, 2 decks, and a shed!
Last Agent to Sell the Property
Sue Padden Real Estate LLC License #066702 Listed on: 05/10/2019
Last Buyer's Agent
Jennifer Richardson
Homefront Realty, LLC License #072855
Home Details
Home Type
- Single Family
Est. Annual Taxes
- $6,540
Year Built
- Built in 1987
Lot Details
- 2.06 Acre Lot
- Lot Sloped Up
Parking
- 2 Car Attached Garage
- Dirt Driveway
Home Design
- Colonial Architecture
- Concrete Foundation
- Wood Frame Construction
- Shingle Roof
- Clap Board Siding
- Cedar
Interior Spaces
- 2-Story Property
- Woodwork
- Skylights
- Wood Burning Fireplace
- Blinds
- Dining Area
- Countryside Views
- Walk-Out Basement
Kitchen
- Open to Family Room
- Electric Range
- Microwave
- Dishwasher
Flooring
- Wood
- Carpet
- Tile
- Vinyl
Bedrooms and Bathrooms
- 4 Bedrooms
- En-Suite Primary Bedroom
Laundry
- Dryer
- Washer
Outdoor Features
- Deck
- Shed
Schools
- Lamprey River Elementary School
- Iber Holmes Gove Middle Sch
- Raymond High School
Utilities
- Hot Water Heating System
- Heating System Uses Gas
- Drilled Well
- Water Heater
- Septic Tank
- Private Sewer
- Cable TV Available
Listing and Financial Details
- Tax Lot 030
Ownership History
Purchase Details
Home Financials for this Owner
Home Financials are based on the most recent Mortgage that was taken out on this home.Purchase Details
Home Financials for this Owner
Home Financials are based on the most recent Mortgage that was taken out on this home.Purchase Details
Home Financials for this Owner
Home Financials are based on the most recent Mortgage that was taken out on this home.Similar Home in Raymond, NH
Home Values in the Area
Average Home Value in this Area
Purchase History
| Date | Type | Sale Price | Title Company |
|---|---|---|---|
| Warranty Deed | $315,000 | -- | |
| Warranty Deed | $315,000 | -- | |
| Warranty Deed | $223,000 | -- | |
| Warranty Deed | $223,000 | -- | |
| Warranty Deed | $135,000 | -- | |
| Warranty Deed | $135,000 | -- |
Mortgage History
| Date | Status | Loan Amount | Loan Type |
|---|---|---|---|
| Open | $309,294 | FHA | |
| Closed | $9,119 | Purchase Money Mortgage | |
| Closed | $309,294 | FHA | |
| Previous Owner | $70,000 | Unknown | |
| Previous Owner | $100,000 | Unknown | |
| Previous Owner | $134,203 | No Value Available | |
| Closed | $0 | No Value Available |
Property History
| Date | Event | Price | Change | Sq Ft Price |
|---|---|---|---|---|
| 06/28/2019 06/28/19 | Sold | $315,000 | +1.6% | $164 / Sq Ft |
| 05/21/2019 05/21/19 | Pending | -- | -- | -- |
| 05/10/2019 05/10/19 | For Sale | $309,900 | +39.0% | $162 / Sq Ft |
| 11/20/2014 11/20/14 | Sold | $223,000 | -12.5% | $118 / Sq Ft |
| 09/26/2014 09/26/14 | Pending | -- | -- | -- |
| 06/06/2014 06/06/14 | For Sale | $255,000 | -- | $134 / Sq Ft |
Tax History Compared to Growth
Tax History
| Year | Tax Paid | Tax Assessment Tax Assessment Total Assessment is a certain percentage of the fair market value that is determined by local assessors to be the total taxable value of land and additions on the property. | Land | Improvement |
|---|---|---|---|---|
| 2024 | $7,463 | $340,600 | $119,800 | $220,800 |
| 2023 | $7,057 | $340,600 | $119,800 | $220,800 |
| 2022 | $6,230 | $340,600 | $119,800 | $220,800 |
| 2021 | $6,305 | $340,600 | $119,800 | $220,800 |
| 2020 | $6,503 | $248,200 | $86,300 | $161,900 |
| 2019 | $6,600 | $248,200 | $86,300 | $161,900 |
| 2018 | $6,064 | $248,200 | $86,300 | $161,900 |
| 2017 | $5,892 | $248,200 | $86,300 | $161,900 |
| 2016 | $5,892 | $248,200 | $86,300 | $161,900 |
| 2015 | $5,731 | $228,500 | $86,300 | $142,200 |
| 2014 | $5,374 | $220,900 | $86,300 | $134,600 |
| 2013 | $5,222 | $220,900 | $86,300 | $134,600 |
Agents Affiliated with this Home
-
Shayna Padden

Seller's Agent in 2019
Shayna Padden
Sue Padden Real Estate LLC
(603) 396-8051
4 in this area
127 Total Sales
-
J
Buyer's Agent in 2019
Jennifer Richardson
Homefront Realty, LLC
-
Jason Saphire

Seller's Agent in 2014
Jason Saphire
www.HomeZu.com
(877) 249-5478
1 in this area
1,267 Total Sales
Map
Source: PrimeMLS
MLS Number: 4750749
APN: RAYM-000035-000000-000030
- 9 Ham Rd
- 226 Raymond Rd
- 35 Nottingham Rd
- 8 Meindl Rd Unit 1
- 12 Meindl Rd Unit 2
- 10 Sherwood Rd
- 41-48 Meindl Rd
- 18 Nottingham Rd
- 12 Royal Ln
- 16 Shepherd Ln
- 25 Pond Rd
- 55 Epping St
- 27 Old State Rd
- 3 Englewood Dr
- 21 Colt Ln
- 34 Orchard Hill Rd
- 81 Cider St
- lot 96 Megans Way
- lot 103 Megans Way
- 100 Megans Way
