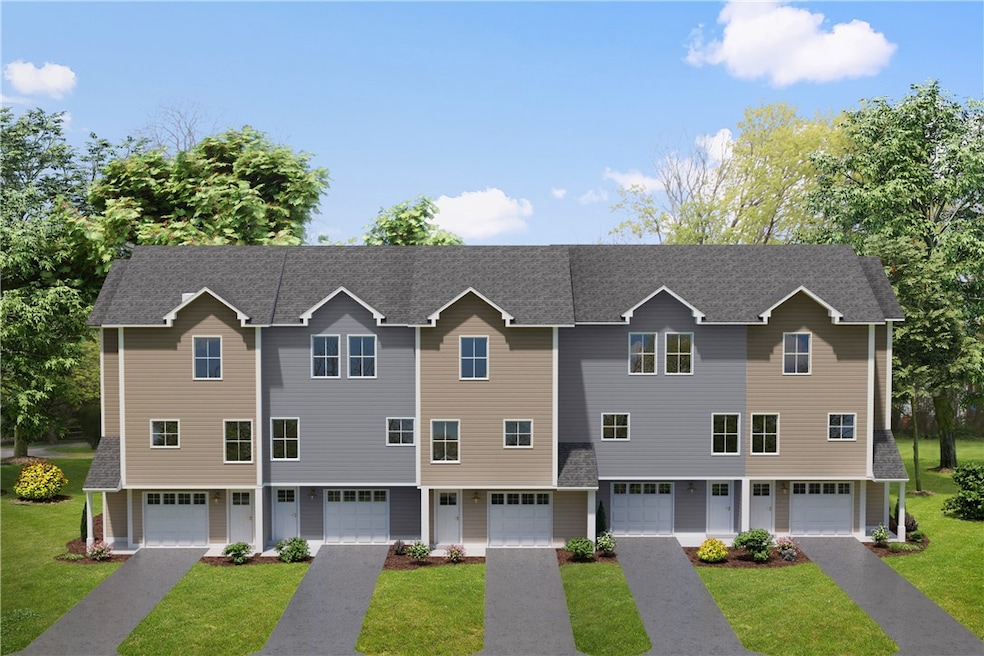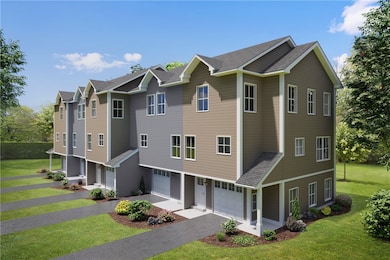
11 Stone St Unit C Providence, RI 02904
Charles NeighborhoodEstimated payment $2,772/month
Total Views
5,265
2
Beds
1.5
Baths
1,279
Sq Ft
$305
Price per Sq Ft
Highlights
- Under Construction
- 1 Car Attached Garage
- Shops
- Wood Flooring
- Bathtub with Shower
- Property near a hospital
About This Home
Don't miss this opportunity to own a beautifully designed 2-bedroom, 1.5-bath condo offering 1,279 sqft of modern living space and a 1-car garage. Still time to personalize with semi-custom finishes make it truly your own! Conveniently located near sought-after neighborhoods, major highways, top restaurants, and local amenities. Perfect blend of comfort, style, and accessibility schedule your tour today!
Townhouse Details
Home Type
- Townhome
Year Built
- Built in 2025 | Under Construction
HOA Fees
- $225 Monthly HOA Fees
Parking
- 1 Car Attached Garage
- Assigned Parking
Home Design
- Slab Foundation
- Vinyl Siding
- Concrete Perimeter Foundation
- Plaster
Interior Spaces
- 1,279 Sq Ft Home
- 2-Story Property
- Wood Flooring
- Laundry in unit
Kitchen
- Oven
- Range
- Dishwasher
Bedrooms and Bathrooms
- 2 Bedrooms
- Bathtub with Shower
Utilities
- Central Air
- Heating System Uses Gas
- Heating System Uses Steam
- 100 Amp Service
- Electric Water Heater
Additional Features
- 6,279 Sq Ft Lot
- Property near a hospital
Listing and Financial Details
- Tax Lot 619
- Assessor Parcel Number 11STONESTCPROV
Community Details
Overview
- Association fees include ground maintenance, sewer, snow removal, water
Amenities
- Shops
- Restaurant
Pet Policy
- Pets Allowed
Map
Create a Home Valuation Report for This Property
The Home Valuation Report is an in-depth analysis detailing your home's value as well as a comparison with similar homes in the area
Home Values in the Area
Average Home Value in this Area
Property History
| Date | Event | Price | Change | Sq Ft Price |
|---|---|---|---|---|
| 06/03/2025 06/03/25 | For Sale | $389,900 | -- | $305 / Sq Ft |
Source: State-Wide MLS
Similar Homes in Providence, RI
Source: State-Wide MLS
MLS Number: 1386665
Nearby Homes
- 11 Stone St Unit E
- 11 Stone St Unit D
- 11 Stone St Unit B
- 11 Stone St Unit A
- 52 Luna St
- 3 Siravo St
- 318 Hawkins St
- 17 Marietta St
- 13 Marietta St
- 61 Marietta St
- 26 Grafton St Unit 3
- 54 Chatham St
- 313 Branch Ave
- 29 Ashton St
- 122 Metcalf St
- 214 Silver Spring St
- 16 Horton St
- 146 Silver Spring St
- 450-456 Charles St
- 110 Ledge St
- 525 Charles St Unit 4
- 44 Hall St Unit 2
- 68 Russo St Unit 2
- 681 Charles St Unit 1
- 19 Brockton St
- 41 Hampton St Unit 1
- 144 Yorkshire St
- 144 Yorkshire St
- 59 Alaska St Unit 2
- 59 Alaska St Unit 1
- 181 Corliss St
- 100 Vandewater St Unit 2
- 52 Veazie St Unit 2
- 52 Veazie St Unit 3
- 35 Vandewater St Unit 35 Vandewater St
- 895 N Main St
- 10 Sherwood St Unit 1
- 24 Stenton Ave Unit 302
- 56 Rochambeau Ave Unit 1st
- 56 Rochambeau Ave Unit 2

