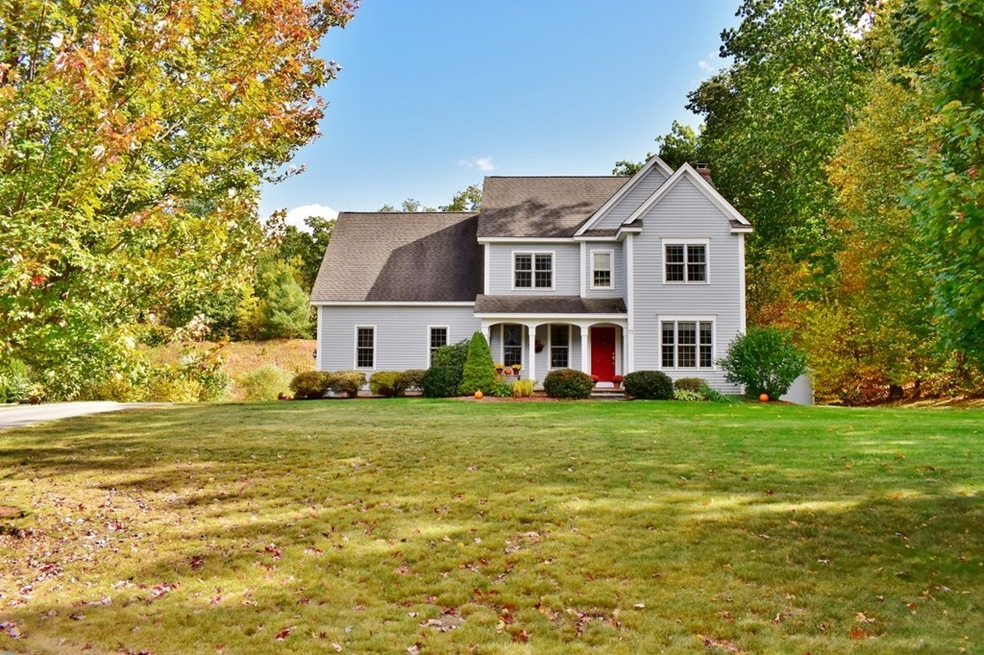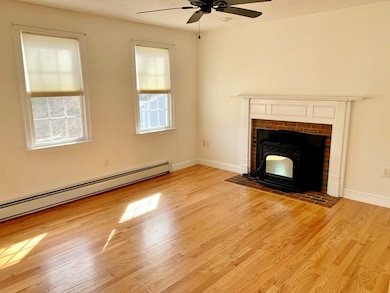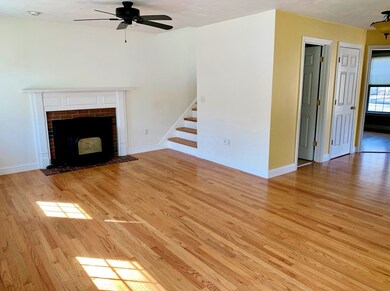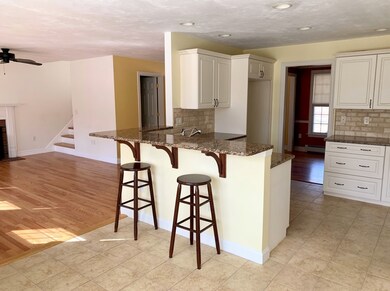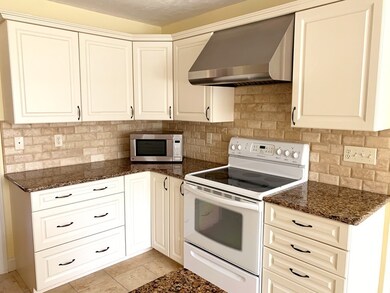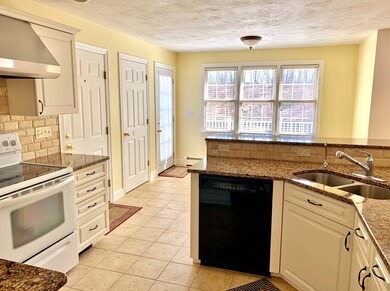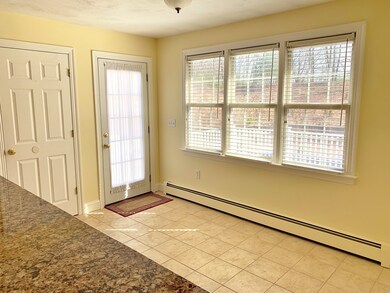
11 Stuart Rd Sterling, MA 01564
Outlying Sterling NeighborhoodHighlights
- Deck
- Wood Flooring
- Storage Shed
- Wachusett Regional High School Rated A-
- Porch
About This Home
As of July 2024Beautiful contemporary colonial in a desirable cul-de-sac! This three bedroom home is in tip top shape. The gorgeous kitchen has quartz countertops, breakfast bar and bump out windows for a sitting area. This opens to the living room with gleaming hardwood floors and fireplace with pellet stove. The den and spacious dining room with gleaming hardwood flooring finishes out the first floor. Upstairs boasts of three bedrooms and two full baths. The master bedroom has a large walk-in closet and master bath. There is a family room/bonus room upstairs at the end of the hall. This can be a great office or playroom. The lowest level has a spacious heated family room area. The two car garage has plenty of room. View your private back yard on your updated deck. Perfect to watch the birds and drink your beverage. Exterior paint on house @ 2yrs. Huge shed for all your tools and toys. This home is picture perfect!
Home Details
Home Type
- Single Family
Est. Annual Taxes
- $8,422
Year Built
- Built in 2004
Lot Details
- Year Round Access
Parking
- 2 Car Garage
Kitchen
- Range
- Microwave
- Dishwasher
Flooring
- Wood
- Wall to Wall Carpet
- Tile
- Vinyl
Laundry
- Dryer
- Washer
Outdoor Features
- Deck
- Storage Shed
- Porch
Utilities
- Hot Water Baseboard Heater
- Heating System Uses Oil
- Oil Water Heater
- Private Sewer
- Cable TV Available
Additional Features
- Basement
Listing and Financial Details
- Assessor Parcel Number M:00065 L:00010
Ownership History
Purchase Details
Home Financials for this Owner
Home Financials are based on the most recent Mortgage that was taken out on this home.Purchase Details
Home Financials for this Owner
Home Financials are based on the most recent Mortgage that was taken out on this home.Purchase Details
Home Financials for this Owner
Home Financials are based on the most recent Mortgage that was taken out on this home.Purchase Details
Home Financials for this Owner
Home Financials are based on the most recent Mortgage that was taken out on this home.Purchase Details
Home Financials for this Owner
Home Financials are based on the most recent Mortgage that was taken out on this home.Purchase Details
Similar Homes in Sterling, MA
Home Values in the Area
Average Home Value in this Area
Purchase History
| Date | Type | Sale Price | Title Company |
|---|---|---|---|
| Not Resolvable | $438,550 | None Available | |
| Not Resolvable | $345,000 | -- | |
| Deed | $334,000 | -- | |
| Foreclosure Deed | $245,500 | -- | |
| Deed | $475,000 | -- | |
| Deed | $386,505 | -- | |
| Deed | $334,000 | -- | |
| Foreclosure Deed | $245,500 | -- | |
| Deed | $475,000 | -- | |
| Deed | $386,505 | -- |
Mortgage History
| Date | Status | Loan Amount | Loan Type |
|---|---|---|---|
| Open | $525,000 | Purchase Money Mortgage | |
| Closed | $525,000 | Purchase Money Mortgage | |
| Closed | $424,872 | New Conventional | |
| Previous Owner | $245,000 | New Conventional | |
| Previous Owner | $249,000 | Stand Alone Refi Refinance Of Original Loan | |
| Previous Owner | $267,200 | Purchase Money Mortgage | |
| Previous Owner | $380,000 | Purchase Money Mortgage | |
| Previous Owner | $95,000 | No Value Available |
Property History
| Date | Event | Price | Change | Sq Ft Price |
|---|---|---|---|---|
| 07/19/2024 07/19/24 | Sold | $729,900 | -6.4% | $282 / Sq Ft |
| 06/14/2024 06/14/24 | Pending | -- | -- | -- |
| 05/07/2024 05/07/24 | Price Changed | $779,900 | -6.0% | $301 / Sq Ft |
| 04/11/2024 04/11/24 | Price Changed | $829,900 | -2.4% | $320 / Sq Ft |
| 03/21/2024 03/21/24 | For Sale | $849,900 | +93.8% | $328 / Sq Ft |
| 04/30/2020 04/30/20 | Sold | $438,550 | +2.1% | $204 / Sq Ft |
| 03/22/2020 03/22/20 | Pending | -- | -- | -- |
| 03/19/2020 03/19/20 | Price Changed | $429,500 | 0.0% | $200 / Sq Ft |
| 03/19/2020 03/19/20 | For Sale | $429,500 | -0.1% | $200 / Sq Ft |
| 03/11/2020 03/11/20 | Pending | -- | -- | -- |
| 03/04/2020 03/04/20 | For Sale | $429,900 | +24.6% | $200 / Sq Ft |
| 08/15/2014 08/15/14 | Sold | $345,000 | 0.0% | $165 / Sq Ft |
| 08/02/2014 08/02/14 | Pending | -- | -- | -- |
| 06/27/2014 06/27/14 | Off Market | $345,000 | -- | -- |
| 06/09/2014 06/09/14 | For Sale | $359,900 | -- | $172 / Sq Ft |
Tax History Compared to Growth
Tax History
| Year | Tax Paid | Tax Assessment Tax Assessment Total Assessment is a certain percentage of the fair market value that is determined by local assessors to be the total taxable value of land and additions on the property. | Land | Improvement |
|---|---|---|---|---|
| 2025 | $8,422 | $653,900 | $156,300 | $497,600 |
| 2024 | $8,332 | $626,000 | $151,100 | $474,900 |
| 2023 | $7,702 | $538,600 | $143,300 | $395,300 |
| 2022 | $6,866 | $450,200 | $132,600 | $317,600 |
| 2021 | $6,938 | $420,000 | $130,200 | $289,800 |
| 2020 | $7,215 | $429,200 | $142,100 | $287,100 |
| 2019 | $6,898 | $399,400 | $142,100 | $257,300 |
| 2018 | $6,739 | $384,200 | $130,400 | $253,800 |
| 2017 | $6,552 | $363,400 | $119,600 | $243,800 |
| 2016 | $6,395 | $348,900 | $119,600 | $229,300 |
| 2015 | $5,939 | $343,500 | $131,600 | $211,900 |
| 2014 | $5,792 | $342,100 | $131,600 | $210,500 |
Agents Affiliated with this Home
-
Zaira McIlvene

Seller's Agent in 2024
Zaira McIlvene
Advisors Living - Wellesley
(978) 502-9509
2 in this area
22 Total Sales
-
James Holyoak

Buyer's Agent in 2024
James Holyoak
Bridge Realty
(978) 807-7683
1 in this area
67 Total Sales
-
Caryn Gorczynski

Seller's Agent in 2020
Caryn Gorczynski
Center Home Team
(617) 240-6442
27 in this area
103 Total Sales
-
S
Buyer's Agent in 2014
Sharon Mandell
Coldwell Banker Realty - Northborough
(978) 502-5459
Map
Source: MLS Property Information Network (MLS PIN)
MLS Number: 72627809
APN: STER-000065-000000-000010
- 2 Stuart Rd
- 110 Leominster Rd
- 134 Leominster Rd
- 7 Evergreen Cir
- 31 Mellon Hollow Rd
- 96 Clinton Rd
- 3 Chad Ln
- 1 Leo's Way Unit 1
- 14 Shamrock Way Unit 14
- 3 Charles Patten Dr
- 3 Village Ln
- 0 Charles Patten Dr
- 246 Worcester Rd
- 121 &125 Flanagan Hill Rd
- 160 Rowley Hill Rd
- 53 Kendall Hill Rd
- 28 Sandy Ridge Rd
- 37 Sandy Ridge Rd
- 69 Kendall Hill Rd
- 97 N Row Rd
