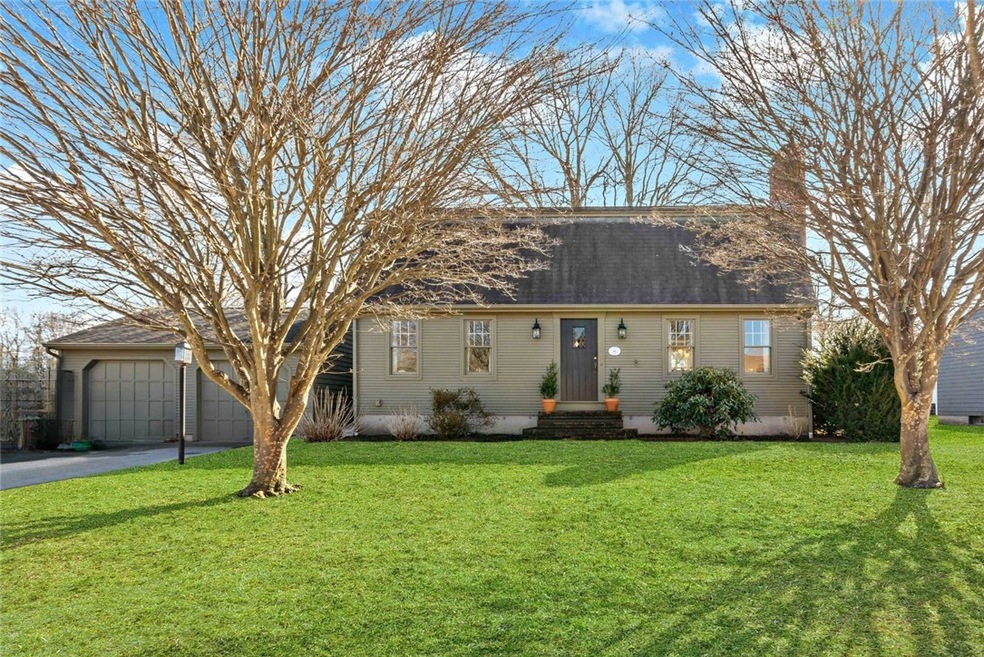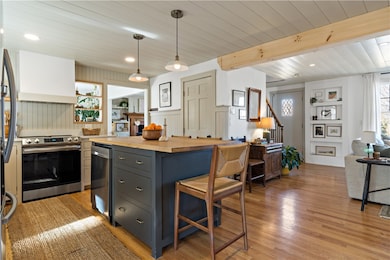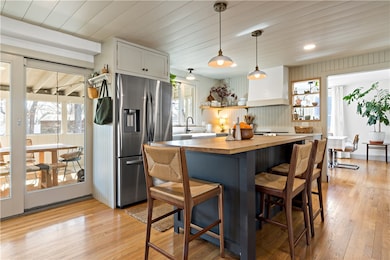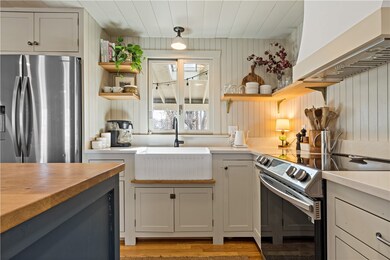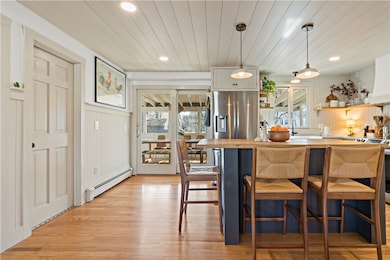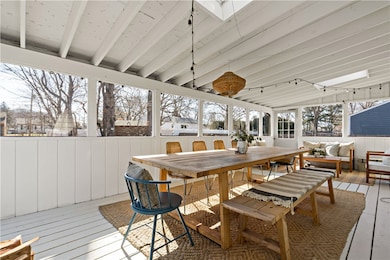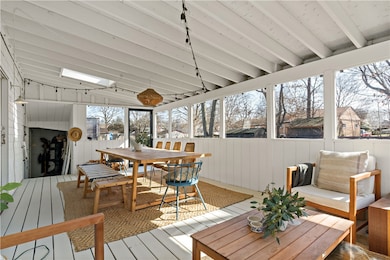
11 Stuart St Warren, RI 02885
South Warren NeighborhoodHighlights
- Colonial Architecture
- Porch
- Screened Patio
- Attic
- 2 Car Attached Garage
- Window Unit Cooling System
About This Home
As of May 2024HIGHEST AND BEST due 12noon on Sunday 4/28- Showing window closed due to multiple offers. This tastefully updated 3-4 bedroom, 2 full bath residence exudes warmth and modern charm, offering the perfect blend of comfort and style. Hardwood floors that flow throughout the main living areas. The spacious living room is bathed in natural light, providing an ideal space for relaxation or gathering with loved ones. The heart of the home lies in the well-appointed kitchen, featuring stainless steel appliances and ample counter space for meal preparation. Whether you're hosting a casual brunch or a formal dinner party, this kitchen is sure to impress even the most discerning chef. The large master bedroom boasts an extension that can serve as a private office or an additional bedroom, providing flexibility to suit your needs. Both full bathrooms have been updated with modern fixtures and finishes, offering a spa-like retreat for unwinding after a long day. Step outside to discover the true oasis of this home a sundrenched back porch, deck, and patio that beckon for outdoor gatherings and entertaining. The fenced backyard and garden area offer privacy and tranquility, creating the perfect backdrop for enjoying warm summer evenings. Located on a quiet dead-end street, this home offers the convenience of urban living while still providing a peaceful retreat from the hustle and bustle.
Last Agent to Sell the Property
Evolution Real Estate of MA License #REB.0018799 Listed on: 04/24/2024
Home Details
Home Type
- Single Family
Est. Annual Taxes
- $5,489
Year Built
- Built in 1979
Lot Details
- 0.26 Acre Lot
- Fenced
- Property is zoned R10
Parking
- 2 Car Attached Garage
- Driveway
Home Design
- Colonial Architecture
- Shingle Siding
- Concrete Perimeter Foundation
- Clapboard
- Plaster
Interior Spaces
- 2-Story Property
- Fireplace Features Masonry
- Family Room
- Storage Room
- Attic
Kitchen
- Oven
- Range
- Dishwasher
Flooring
- Carpet
- Ceramic Tile
Bedrooms and Bathrooms
- 3 Bedrooms
- 2 Full Bathrooms
- Bathtub with Shower
Partially Finished Basement
- Basement Fills Entire Space Under The House
- Interior and Exterior Basement Entry
Outdoor Features
- Screened Patio
- Porch
Utilities
- Window Unit Cooling System
- Heating System Uses Gas
- Baseboard Heating
- 200+ Amp Service
- Electric Water Heater
- Cable TV Available
Community Details
- Public Transportation
Listing and Financial Details
- Tax Lot 320
- Assessor Parcel Number 11STUARTSTWARN
Ownership History
Purchase Details
Home Financials for this Owner
Home Financials are based on the most recent Mortgage that was taken out on this home.Purchase Details
Home Financials for this Owner
Home Financials are based on the most recent Mortgage that was taken out on this home.Purchase Details
Purchase Details
Purchase Details
Similar Homes in the area
Home Values in the Area
Average Home Value in this Area
Purchase History
| Date | Type | Sale Price | Title Company |
|---|---|---|---|
| Warranty Deed | $615,000 | None Available | |
| Warranty Deed | $615,000 | None Available | |
| Warranty Deed | $340,000 | None Available | |
| Warranty Deed | $340,000 | None Available | |
| Deed | $281,000 | -- | |
| Warranty Deed | $143,000 | -- | |
| Deed | $281,000 | -- | |
| Warranty Deed | $143,000 | -- | |
| Warranty Deed | $148,000 | -- |
Mortgage History
| Date | Status | Loan Amount | Loan Type |
|---|---|---|---|
| Open | $535,000 | Purchase Money Mortgage | |
| Closed | $535,000 | Purchase Money Mortgage | |
| Previous Owner | $329,800 | Purchase Money Mortgage | |
| Previous Owner | $251,100 | No Value Available | |
| Previous Owner | $250,000 | No Value Available |
Property History
| Date | Event | Price | Change | Sq Ft Price |
|---|---|---|---|---|
| 05/31/2024 05/31/24 | Sold | $615,000 | +14.1% | $284 / Sq Ft |
| 04/29/2024 04/29/24 | Pending | -- | -- | -- |
| 04/24/2024 04/24/24 | For Sale | $539,000 | +58.5% | $249 / Sq Ft |
| 08/20/2020 08/20/20 | Sold | $340,000 | +3.1% | $157 / Sq Ft |
| 07/21/2020 07/21/20 | Pending | -- | -- | -- |
| 07/06/2020 07/06/20 | For Sale | $329,900 | -- | $152 / Sq Ft |
Tax History Compared to Growth
Tax History
| Year | Tax Paid | Tax Assessment Tax Assessment Total Assessment is a certain percentage of the fair market value that is determined by local assessors to be the total taxable value of land and additions on the property. | Land | Improvement |
|---|---|---|---|---|
| 2024 | $6,694 | $463,600 | $160,400 | $303,200 |
| 2023 | $5,489 | $401,800 | $160,400 | $241,400 |
| 2022 | $5,317 | $295,200 | $138,400 | $156,800 |
| 2021 | $5,231 | $295,200 | $138,400 | $156,800 |
| 2020 | $5,125 | $295,200 | $138,400 | $156,800 |
| 2019 | $4,867 | $254,700 | $110,400 | $144,300 |
| 2018 | $4,804 | $254,700 | $110,400 | $144,300 |
| 2017 | $4,791 | $254,700 | $110,400 | $144,300 |
| 2016 | $4,655 | $233,100 | $90,400 | $142,700 |
| 2015 | $4,655 | $233,100 | $90,400 | $142,700 |
| 2014 | $4,678 | $233,100 | $90,400 | $142,700 |
Agents Affiliated with this Home
-
Tori Turco

Seller's Agent in 2024
Tori Turco
Evolution Real Estate of MA
(508) 213-8674
2 in this area
92 Total Sales
-
Samantha Durand

Buyer's Agent in 2024
Samantha Durand
HomeSmart Professionals
(401) 450-8571
2 in this area
300 Total Sales
-
Ramona Cummings

Seller's Agent in 2020
Ramona Cummings
HomeSmart Professionals
(401) 829-8700
2 in this area
87 Total Sales
Map
Source: State-Wide MLS
MLS Number: 1354111
APN: WARR-000015A-000000-000320
- 153 Fatima Dr
- 0 Overhill Rd Unit 1382248
- 16 Overhill Rd
- 0 Overhill Lot#2 Rd
- 5 Saint Theresa Ave
- 7 Broadview Ave
- 15 Terrace Dr
- 12 Terrace Dr
- 3 Hanley Farm Rd
- 62 Maple St
- 1 Drysdale St Unit 106
- 1382 Hope St
- 27 Sowamsett Ave
- 122 Fatima Dr
- 101 Arlington Ave
- 469 North Ln
- 506 Clarks Row
- 379 Metacom Ave
- 75 Croade St
- 33 Spruce Ln
