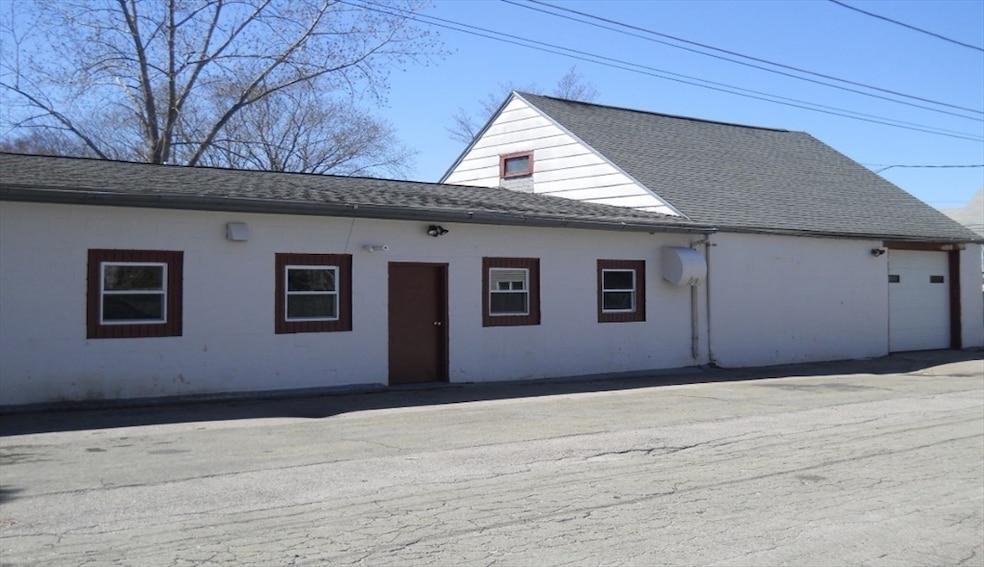
11 Summer St Bellingham, MA 02019
Estimated payment $2,847/month
Total Views
4,397
1
Bed
0.5
Bath
6,093
Sq Ft
$66
Price per Sq Ft
Highlights
- No HOA
- Forced Air Heating System
- Spray Foam Insulation
- Cooling Available
- 4 Car Garage
- Level Lot
About This Home
Priced to sell, Presently not used as a single family home. Owner would have to add a shower & kitchen
Home Details
Home Type
- Single Family
Est. Annual Taxes
- $7,659
Year Built
- Built in 1950
Lot Details
- 10,018 Sq Ft Lot
- Level Lot
Parking
- 4 Car Garage
- Off-Street Parking
Home Design
- 6,093 Sq Ft Home
- Manufactured Home on a slab
- Spray Foam Insulation
- Shingle Roof
- Block Exterior
Bedrooms and Bathrooms
- 1 Bedroom
- 0.5 Bathroom
Utilities
- Cooling Available
- Forced Air Heating System
- 1 Heating Zone
- Heating System Uses Oil
- Private Sewer
Community Details
- No Home Owners Association
Listing and Financial Details
- Assessor Parcel Number M:0094 B:0257 L:0000,8128
Map
Create a Home Valuation Report for This Property
The Home Valuation Report is an in-depth analysis detailing your home's value as well as a comparison with similar homes in the area
Home Values in the Area
Average Home Value in this Area
Tax History
| Year | Tax Paid | Tax Assessment Tax Assessment Total Assessment is a certain percentage of the fair market value that is determined by local assessors to be the total taxable value of land and additions on the property. | Land | Improvement |
|---|---|---|---|---|
| 2025 | $7,659 | $394,200 | $147,400 | $246,800 |
| 2024 | $7,121 | $384,500 | $144,600 | $239,900 |
| 2023 | $6,923 | $372,800 | $137,800 | $235,000 |
| 2022 | $6,877 | $342,500 | $125,100 | $217,400 |
| 2021 | $6,796 | $330,200 | $125,100 | $205,100 |
| 2020 | $6,660 | $323,600 | $124,700 | $198,900 |
| 2019 | $6,608 | $319,700 | $124,700 | $195,000 |
| 2018 | $6,308 | $303,100 | $118,800 | $184,300 |
| 2017 | $6,146 | $296,600 | $118,800 | $177,800 |
| 2016 | $5,870 | $284,400 | $119,100 | $165,300 |
| 2015 | $5,822 | $284,400 | $119,100 | $165,300 |
| 2014 | $4,897 | $273,400 | $114,500 | $158,900 |
Source: Public Records
Property History
| Date | Event | Price | Change | Sq Ft Price |
|---|---|---|---|---|
| 05/29/2025 05/29/25 | For Sale | $399,900 | -- | $66 / Sq Ft |
Source: MLS Property Information Network (MLS PIN)
Purchase History
| Date | Type | Sale Price | Title Company |
|---|---|---|---|
| Deed | $135,000 | -- | |
| Deed | $65,000 | -- | |
| Deed | $65,000 | -- | |
| Deed | $56,000 | -- | |
| Deed | $56,000 | -- | |
| Foreclosure Deed | $34,400 | -- | |
| Foreclosure Deed | $34,400 | -- |
Source: Public Records
Mortgage History
| Date | Status | Loan Amount | Loan Type |
|---|---|---|---|
| Open | $200,000 | Purchase Money Mortgage | |
| Closed | $200,000 | Purchase Money Mortgage | |
| Open | $712,500 | Purchase Money Mortgage | |
| Closed | $712,500 | Purchase Money Mortgage | |
| Closed | $135,000 | Commercial | |
| Closed | $128,250 | Commercial |
Source: Public Records
Similar Homes in the area
Source: MLS Property Information Network (MLS PIN)
MLS Number: 73382131
APN: BELL-000094-000257
Nearby Homes
- 11 Pothier St
- Lot 2 Pulaski Blvd
- 79 Dewey St
- 540 Pulaski Blvd
- 50 Archer St
- 183 Linden Ave
- 116 Theresa Marie Ave
- 18 Mann St
- 132 Theresa Marie Ave
- 735 Rathbun St
- 5 Ethel St
- 25 Lakeview St
- 120 Mill St Unit 104
- 112 Mill St Unit 203
- 112 Mill St Unit 102
- 758 Rathbun St
- 50 Montcalm Ave
- 341 Burnside Ave
- 111 Harris Pond Rd
- 45 Carter Ave
- 261 Pulaski Blvd Unit 1M
- 41 Moody St Unit 1
- 60 Prospect St Unit 1
- 555 Diamond Hill Rd Unit 303
- 114 Mill St Unit 301
- 37 Montcalm Ave Unit 1
- 100 Mill St
- 977 Social St Unit 3
- 82 Mill St Unit 304
- 86 Mill St Unit 303
- 117 Burnside Ave Unit 2 Bedroom
- 213 Dulude Ave Unit 3
- 420 Elm St Unit 1F
- 511 Elm St Unit 2F
- 91 Cote Ave Unit 3rd Floor
- 91 Cote Ave Unit 1st Floor
- 85 Kenwood St
- 27 W Park Place Unit 3
- 75 W Park Place Unit 1
- 210 N Main St Unit 2F
