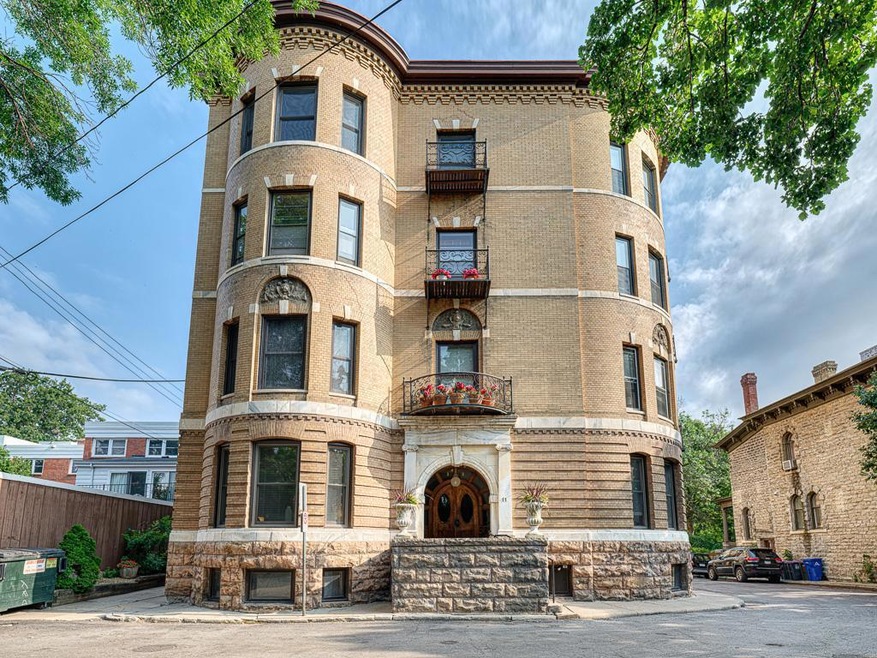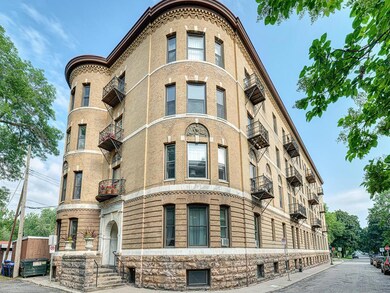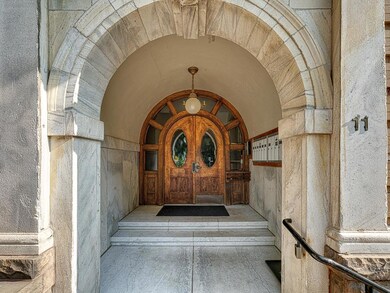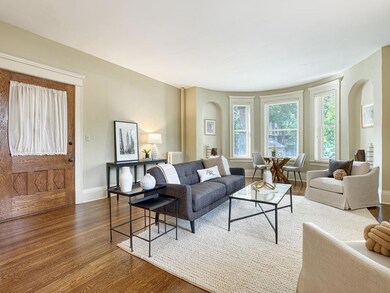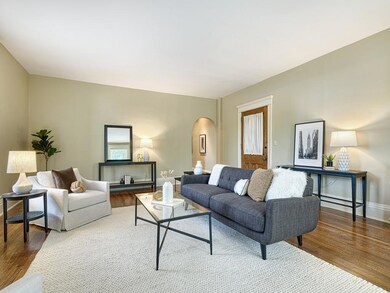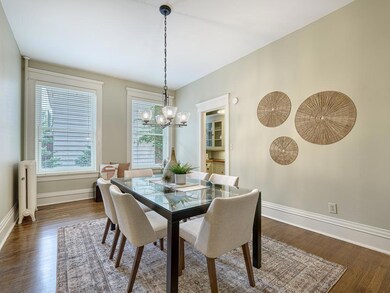
11 Summit Ct Unit 10 Saint Paul, MN 55102
Summit Hill NeighborhoodHighlights
- Walk-In Pantry
- The kitchen features windows
- 1-Story Property
- Randolph Heights Elementary School Rated A-
- Walk-In Closet
- 2-minute walk to Point of View Park
About This Home
As of November 2024You will love the timeless elegance of this classy, main floor condo, designed by Clarence Johnston. Located in one of St Paul's most desirable and walkable locations surrounded by glorious mansions and historic properties. Impressive, curved marble entry. The 22x18 living room is flooded with natural light and can accommodate large furniture and multiple seating areas. Spend cozy evenings by the gas fireplace and admire lovely neighborhood views from your S facing bay window. This condo lives like a comfortable home with a large formal dining room, generous original pantry, newer kitchen and bath with walk-in shower. Enjoy a common patio and back deck. Minutes by foot to Overlook Park with band concerts, yoga and a peaceful place to unwind. Walk to Nina's and all the great restaurants and shops on both Grand and Selby Aves. The perfect spot to call home!
Property Details
Home Type
- Condominium
Est. Annual Taxes
- $4,384
Year Built
- Built in 1898
HOA Fees
- $690 Monthly HOA Fees
Parking
- On-Street Parking
Interior Spaces
- 1,400 Sq Ft Home
- 1-Story Property
- Living Room with Fireplace
- Basement Fills Entire Space Under The House
Kitchen
- Walk-In Pantry
- Range
- Microwave
- Dishwasher
- The kitchen features windows
Bedrooms and Bathrooms
- 2 Bedrooms
- Walk-In Closet
- 1 Full Bathroom
Utilities
- Hot Water Heating System
- 100 Amp Service
Community Details
- Association fees include hazard insurance, heating, lawn care, ground maintenance, trash, snow removal
- Summit Crt Homeowners Assoc. Association, Phone Number (651) 775-2356
- High-Rise Condominium
Listing and Financial Details
- Assessor Parcel Number 012823310011
Ownership History
Purchase Details
Home Financials for this Owner
Home Financials are based on the most recent Mortgage that was taken out on this home.Purchase Details
Purchase Details
Home Financials for this Owner
Home Financials are based on the most recent Mortgage that was taken out on this home.Similar Homes in Saint Paul, MN
Home Values in the Area
Average Home Value in this Area
Purchase History
| Date | Type | Sale Price | Title Company |
|---|---|---|---|
| Warranty Deed | $287,000 | Edina Realty Title | |
| Warranty Deed | $287,000 | Edina Realty Title | |
| Warranty Deed | $243,151 | Burnet Title | |
| Warranty Deed | $155,000 | Burnet Title |
Mortgage History
| Date | Status | Loan Amount | Loan Type |
|---|---|---|---|
| Open | $229,600 | New Conventional | |
| Closed | $229,600 | New Conventional | |
| Previous Owner | $105,000 | No Value Available |
Property History
| Date | Event | Price | Change | Sq Ft Price |
|---|---|---|---|---|
| 11/22/2024 11/22/24 | Sold | $287,000 | -2.7% | $205 / Sq Ft |
| 11/19/2024 11/19/24 | Pending | -- | -- | -- |
| 09/17/2024 09/17/24 | Price Changed | $295,000 | -4.8% | $211 / Sq Ft |
| 08/06/2024 08/06/24 | For Sale | $310,000 | 0.0% | $221 / Sq Ft |
| 08/04/2024 08/04/24 | Off Market | $310,000 | -- | -- |
| 07/29/2024 07/29/24 | For Sale | $310,000 | -- | $221 / Sq Ft |
Tax History Compared to Growth
Tax History
| Year | Tax Paid | Tax Assessment Tax Assessment Total Assessment is a certain percentage of the fair market value that is determined by local assessors to be the total taxable value of land and additions on the property. | Land | Improvement |
|---|---|---|---|---|
| 2025 | $4,538 | $285,200 | $1,000 | $284,200 |
| 2023 | $4,538 | $292,500 | $1,000 | $291,500 |
| 2022 | $4,452 | $277,600 | $1,000 | $276,600 |
| 2021 | $4,468 | $274,900 | $1,000 | $273,900 |
| 2020 | $3,874 | $286,300 | $1,000 | $285,300 |
| 2019 | $3,758 | $229,900 | $1,000 | $228,900 |
| 2018 | $3,604 | $215,600 | $1,000 | $214,600 |
| 2017 | $3,100 | $215,600 | $1,000 | $214,600 |
| 2016 | $3,200 | $0 | $0 | $0 |
| 2015 | $2,934 | $191,100 | $19,100 | $172,000 |
| 2014 | $3,130 | $0 | $0 | $0 |
Agents Affiliated with this Home
-
M
Seller's Agent in 2024
Mary Hardy
Edina Realty, Inc.
-
S
Seller Co-Listing Agent in 2024
Simon Hardy
Edina Realty, Inc.
-
B
Buyer's Agent in 2024
Brian Wagner
Coldwell Banker Burnet
Map
Source: NorthstarMLS
MLS Number: 6558724
APN: 01-28-23-31-0011
- 11 Summit Ct Unit 11
- 442 Summit Ave Unit 6
- 421 Summit Ave Unit 2
- 438 Portland Ave Unit 7
- 380 Ramsey St Unit 4A
- 506 Summit Ave
- 506 Grand Hill
- 79 Western Ave N Unit 304
- 79 Western Ave N Unit 305
- 79 Western Ave N Unit 100
- 79 Western Ave N Unit 308
- 79 Western Ave N Unit 205
- 374 Sturgis St
- 76 Western Ave N
- 510 Grand Ave Unit 101
- 80 Western Ave N Unit 103
- 463 Ashland Ave
- 545 Holly Ave
- 582 Summit Ave
- 102 Western Ave N Unit 1
