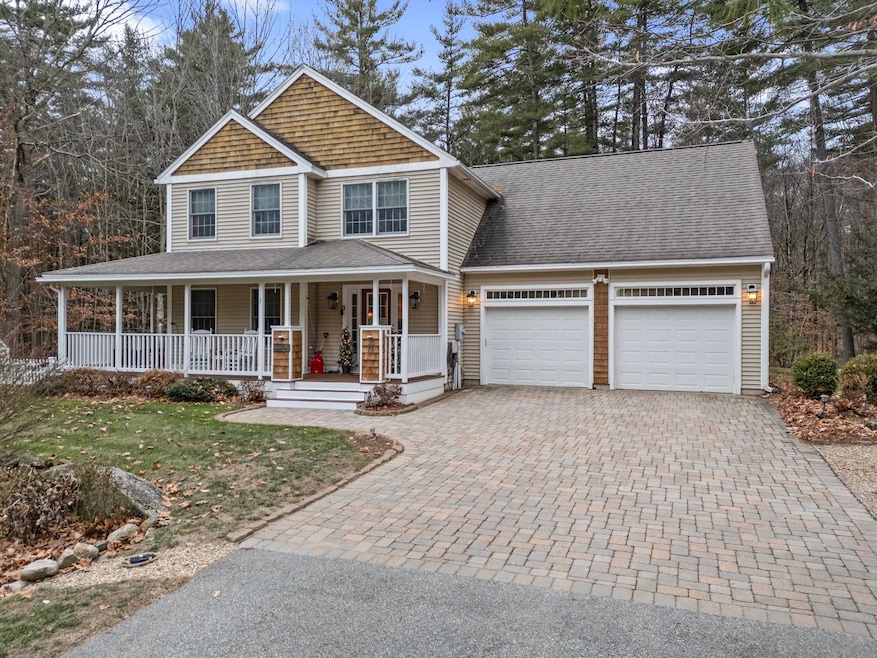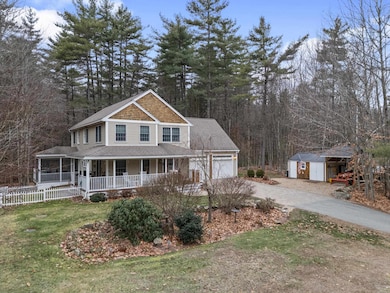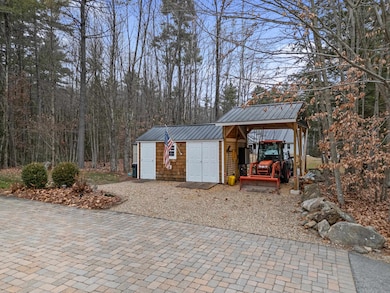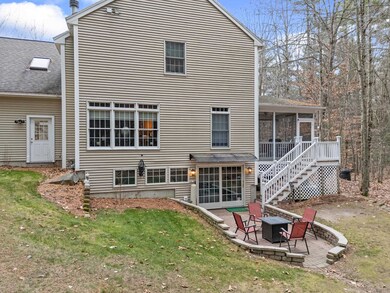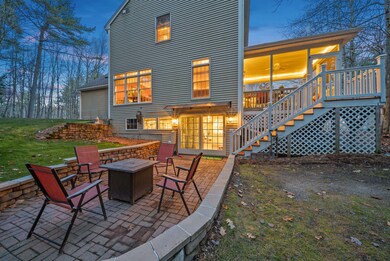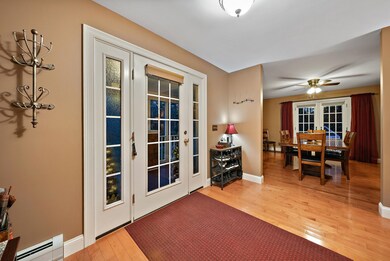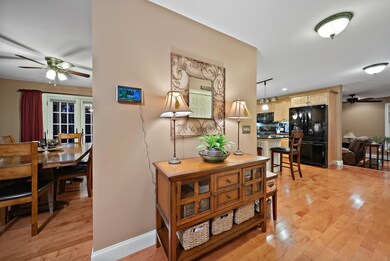11 Summit Way Wilton, NH 03086
Estimated payment $4,643/month
Highlights
- 2.13 Acre Lot
- Recreation Room
- Porch
- Colonial Architecture
- Wood Flooring
- Patio
About This Home
Gorgeous, impeccably maintained, and solidly built, this exceptional home blends quality, comfort, and privacy in a standout setting. Set on over two wooded acres, it offers more than 2,500 sq. ft. of above-ground living space, plus a professionally finished walk-out lower level that broadens the lifestyle possibilities. Inside are 4 spacious bedrooms, 4 baths, and an open-concept first floor ideal for everyday living and entertaining. The sunken living room with access to a screened porch creates a warm, inviting atmosphere, while updates—including a new tile backsplash and refreshed baths—add modern appeal. The walkout lower level is a major highlight: bright and newly finished with a 3/4 bath and kitchenette, it’s ideal for an in-law setup, boomerang young adult, long-term guests, or multi-generational living, offering independence and direct outdoor access. Outside, enjoy a wraparound mahogany farmer’s porch with a view to a seasonal brook down below, an oversized two-car garage, asphalt and paver driveway, large shed, and fenced pet area. A generator setup powers most major systems for year-round peace of mind. Though wonderfully private, the home is less than a mile from Route 101, making it a commuter’s dream. With its setting, updates, versatility, and thoughtful design, this home truly has it all. Day before notice for showings please. Looking to close first week of February ideally.
Listing Agent
Coldwell Banker Realty Nashua Brokerage Phone: 603-566-4316 License #054661 Listed on: 12/08/2025

Home Details
Home Type
- Single Family
Est. Annual Taxes
- $11,980
Year Built
- Built in 2003
Lot Details
- 2.13 Acre Lot
- Property fronts a private road
- Property is zoned RA
Parking
- 2 Car Garage
- Brick Driveway
Home Design
- Colonial Architecture
- Farmhouse Style Home
- Concrete Foundation
- Vinyl Siding
Interior Spaces
- Property has 2 Levels
- Entrance Foyer
- Dining Room
- Recreation Room
- Bonus Room
- Play Room
- Finished Basement
- Interior Basement Entry
Kitchen
- Gas Range
- Microwave
- Dishwasher
Flooring
- Wood
- Carpet
Bedrooms and Bathrooms
- 4 Bedrooms
Laundry
- Dryer
- Washer
Outdoor Features
- Patio
- Shed
- Porch
Schools
- Florence Rideout Elementary School
- Wilton-Lyndeboro Cooperative Middle School
- Wilton-Lyndeboro Sr. High School
Utilities
- Hot Water Heating System
- Generator Hookup
- Private Water Source
- Drilled Well
- Leach Field
Listing and Financial Details
- Legal Lot and Block 01 / 01
- Assessor Parcel Number C 128
Map
Home Values in the Area
Average Home Value in this Area
Tax History
| Year | Tax Paid | Tax Assessment Tax Assessment Total Assessment is a certain percentage of the fair market value that is determined by local assessors to be the total taxable value of land and additions on the property. | Land | Improvement |
|---|---|---|---|---|
| 2024 | $11,980 | $481,700 | $118,500 | $363,200 |
| 2023 | $10,694 | $481,700 | $118,500 | $363,200 |
| 2022 | $9,952 | $481,700 | $118,500 | $363,200 |
| 2021 | $9,291 | $483,400 | $118,500 | $364,900 |
| 2020 | $8,946 | $304,400 | $87,400 | $217,000 |
| 2019 | $8,840 | $304,400 | $87,400 | $217,000 |
| 2018 | $8,755 | $304,400 | $87,400 | $217,000 |
| 2017 | $8,271 | $304,400 | $87,400 | $217,000 |
| 2016 | $8,010 | $304,100 | $87,400 | $216,700 |
| 2015 | $7,481 | $284,000 | $85,800 | $198,200 |
| 2014 | $7,327 | $284,000 | $85,800 | $198,200 |
| 2013 | $7,390 | $284,000 | $85,800 | $198,200 |
Property History
| Date | Event | Price | List to Sale | Price per Sq Ft | Prior Sale |
|---|---|---|---|---|---|
| 12/08/2025 12/08/25 | For Sale | $695,000 | +110.6% | $204 / Sq Ft | |
| 01/22/2016 01/22/16 | Sold | $330,000 | 0.0% | $124 / Sq Ft | View Prior Sale |
| 11/07/2015 11/07/15 | Pending | -- | -- | -- | |
| 06/18/2015 06/18/15 | For Sale | $329,900 | -- | $123 / Sq Ft |
Purchase History
| Date | Type | Sale Price | Title Company |
|---|---|---|---|
| Warranty Deed | -- | -- | |
| Warranty Deed | $330,000 | -- | |
| Deed | $340,000 | -- |
Mortgage History
| Date | Status | Loan Amount | Loan Type |
|---|---|---|---|
| Previous Owner | $217,800 | Unknown | |
| Previous Owner | $250,000 | Purchase Money Mortgage |
Source: PrimeMLS
MLS Number: 5071522
APN: WLTN-000000-C000128-000001-000001
- 89 Temple Rd
- 30 Irish Way
- 0 Marden Rd
- 8a Stonegate Farm Rd
- 14 Leighton Ln
- 325 Burton Hwy
- Lots 4 & 7 Gibbons & Robbins Rd
- 48 & 56 Perkins Ln
- 58-2 Davisville Rd
- 127 Old Revolutionary Rd
- F/88-5 McGettigan Rd
- F/88-4 McGettigan Rd
- 21 Ledgewood Rd
- Lot 2-2 Tobey Hwy
- Lot 2-4 Tobey Hwy
- 40 Brown Rd
- 64 Cedar Ridge Dr
- 18 Richfield Way
- 361 Captain Clark Hwy
- 30 Robbins Rd
- 48 Perkins Ln
- 10 Main St Unit 8
- 199 Upland Farm Rd
- 106 Grove St Unit 2B
- 167 Elm St Unit 2
- 93 West St Unit 25
- 76 Elm St Unit 4
- 50 Elm St
- 33 Putnam St Unit C
- 79 Amherst St
- 96 Powers St Unit 208
- 99 Powers St Unit 175
- 90 Powers St
- 95 Powers St Unit 45
- 95 Powers St Unit 73
- 95 Powers St Unit 84
- 29 Capron Rd Unit 72
- 241 Squantum Rd
- 31 Alder Ct
- 23 Main St Unit 4
