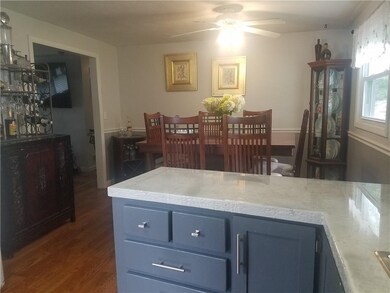
11 Sunset Ridge Dr Cranston, RI 02920
Oaklawn NeighborhoodHighlights
- Wood Flooring
- Cul-De-Sac
- Shops
- Recreation Facilities
- Public Transportation
- Forced Air Heating and Cooling System
About This Home
As of October 2021NICE SINGLE LEVEL RANCH STYLE HOME IN WESTERN CRANSTON. FEATURING THREE BEDROOMS, ONE BATH, HARDWOOD FLOORING THROUGH OUT, KITCHEN, DINING ROOM AREA, FAMILY ROOM, FULL BASEMENT,LARGE FENCED YARD, GAS HEAT, CENTRAL AIR, QUIET DEAD END STREET, PLENTY OF PARKING, WIDE DRIVEWAY, CLOSE TO SCHOOLS, HIGHWAY ACCESS, DINING AND MORE.
Last Agent to Sell the Property
Baron & Clemente Real Estate License #REC.0015824 Listed on: 09/03/2021
Last Buyer's Agent
Baron & Clemente Real Estate License #REC.0015824 Listed on: 09/03/2021
Home Details
Home Type
- Single Family
Est. Annual Taxes
- $3,900
Year Built
- Built in 1964
Lot Details
- 9,000 Sq Ft Lot
- Cul-De-Sac
Home Design
- Vinyl Siding
- Concrete Perimeter Foundation
- Plaster
Interior Spaces
- 1,008 Sq Ft Home
- 1-Story Property
- Dryer
Kitchen
- <<OvenToken>>
- Range<<rangeHoodToken>>
- <<microwave>>
- Dishwasher
Flooring
- Wood
- Laminate
- Ceramic Tile
Bedrooms and Bathrooms
- 3 Bedrooms
- 1 Full Bathroom
Unfinished Basement
- Basement Fills Entire Space Under The House
- Interior Basement Entry
Parking
- 4 Parking Spaces
- No Garage
Utilities
- Forced Air Heating and Cooling System
- Heating System Uses Gas
- Gas Water Heater
Listing and Financial Details
- Tax Lot 139
- Assessor Parcel Number 11SUNSETRIDGERDCRAN
Community Details
Overview
- Western Cranston Subdivision
Amenities
- Shops
- Public Transportation
Recreation
- Recreation Facilities
Ownership History
Purchase Details
Home Financials for this Owner
Home Financials are based on the most recent Mortgage that was taken out on this home.Purchase Details
Home Financials for this Owner
Home Financials are based on the most recent Mortgage that was taken out on this home.Similar Homes in Cranston, RI
Home Values in the Area
Average Home Value in this Area
Purchase History
| Date | Type | Sale Price | Title Company |
|---|---|---|---|
| Warranty Deed | $305,000 | None Available | |
| Warranty Deed | $165,000 | -- |
Mortgage History
| Date | Status | Loan Amount | Loan Type |
|---|---|---|---|
| Open | $274,500 | Purchase Money Mortgage | |
| Previous Owner | $162,011 | FHA | |
| Previous Owner | $5,775 | Unknown | |
| Previous Owner | $100,000 | No Value Available | |
| Previous Owner | $100,000 | No Value Available |
Property History
| Date | Event | Price | Change | Sq Ft Price |
|---|---|---|---|---|
| 10/21/2021 10/21/21 | Sold | $305,000 | +5.2% | $303 / Sq Ft |
| 09/21/2021 09/21/21 | Pending | -- | -- | -- |
| 09/03/2021 09/03/21 | For Sale | $289,900 | +75.7% | $288 / Sq Ft |
| 07/31/2016 07/31/16 | Sold | $165,000 | -0.6% | $164 / Sq Ft |
| 07/28/2016 07/28/16 | For Sale | $166,000 | -- | $165 / Sq Ft |
Tax History Compared to Growth
Tax History
| Year | Tax Paid | Tax Assessment Tax Assessment Total Assessment is a certain percentage of the fair market value that is determined by local assessors to be the total taxable value of land and additions on the property. | Land | Improvement |
|---|---|---|---|---|
| 2024 | $4,116 | $302,400 | $114,700 | $187,700 |
| 2023 | $3,871 | $204,800 | $75,600 | $129,200 |
| 2022 | $3,791 | $204,800 | $75,600 | $129,200 |
| 2021 | $3,686 | $204,800 | $75,600 | $129,200 |
| 2020 | $3,523 | $169,600 | $72,000 | $97,600 |
| 2019 | $3,523 | $169,600 | $72,000 | $97,600 |
| 2018 | $3,441 | $169,600 | $72,000 | $97,600 |
| 2017 | $3,505 | $152,800 | $64,800 | $88,000 |
| 2016 | $3,430 | $152,800 | $64,800 | $88,000 |
| 2015 | $3,430 | $152,800 | $64,800 | $88,000 |
| 2014 | $3,268 | $143,100 | $64,800 | $78,300 |
Agents Affiliated with this Home
-
RoseMarie Clemente

Seller's Agent in 2021
RoseMarie Clemente
Baron & Clemente Real Estate
(401) 477-3256
1 in this area
30 Total Sales
Map
Source: State-Wide MLS
MLS Number: 1292726
APN: CRAN-000019-000002-000139
- 25 Oriole Ave
- 71 Vinton Ave
- 152 Glen Hills Dr
- 492 Oaklawn Ave
- 17 Lee St
- 46 Hornbeam Dr
- 170 Brayton Ave
- 80 Conley Ave Unit 2
- 170 Summit Dr
- 20 Canton Ct
- 55 South St
- 35 Benjamin Ave
- 132 Hoffman Ave Unit 116
- 132 Hoffman Ave Unit 202
- 61 Applegate Rd
- 143 Hoffman Ave Unit 205
- 27 Highland St
- 1221 Phenix Ave
- 200 Hoffman Ave Unit 206
- 200 Hoffman Ave Unit 106






