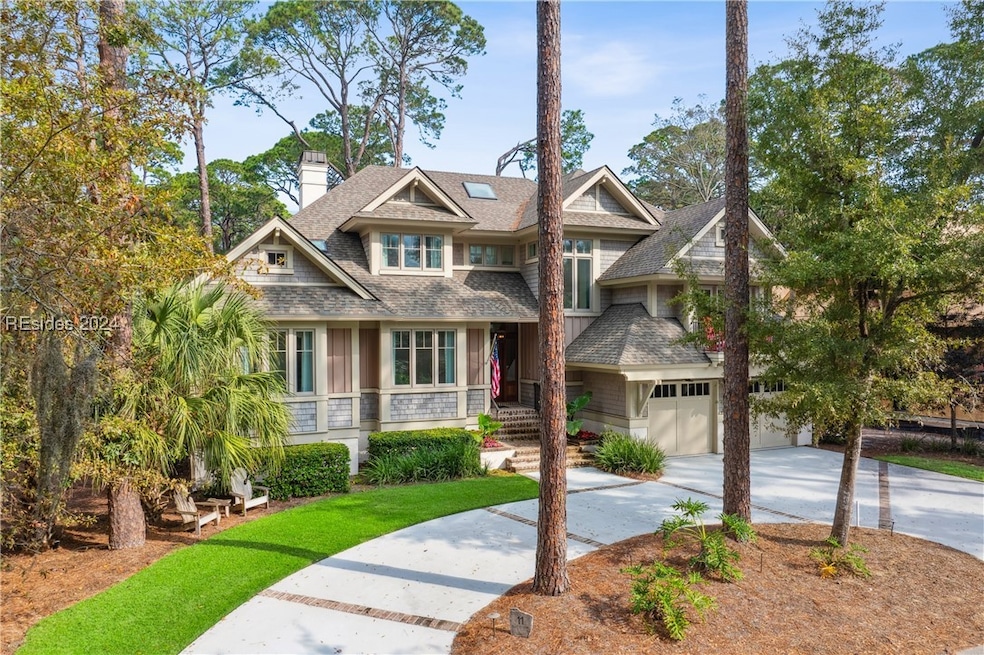
$5,500,000
- 7 Beds
- 7.5 Baths
- 8,560 Sq Ft
- 206 N Sea Pines Dr
- Hilton Head Island, SC
This fully renovated 8,650 sqft estate on over 2 acres, just steps from the beach, is one of Hilton Head's finest. Ideal for gatherings, it features a chef’s kitchen with two islands, a large resurfaced pool, brand new and spacious pool deck, and a screened porch with fireplace. Enjoy a fantastic movie/entertainment room, a 4-car garage, an elevator, and two separate guest spaces. The primary
The Wedgeworth Team Charter One Realty
