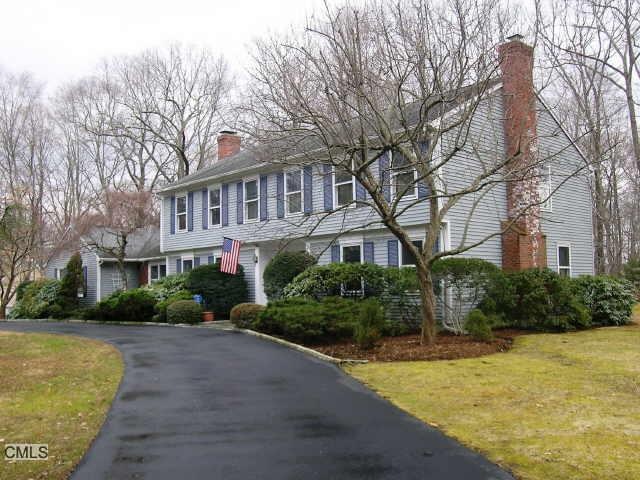
11 Tall Pines Dr Weston, CT 06883
Highlights
- Beach Access
- Colonial Architecture
- Attic
- Weston Intermediate School Rated A
- Deck
- 2 Fireplaces
About This Home
As of March 2012Classic Center Hall Col-Desirable Lower Weston Upscale Area Gracious Formal Lr & Dr.Cc Family Rm W/Fireplace.Large Kit Den W/Builtins,Inviting Screen Porch.Meticulously Maintainedperfect Proportions For Family Fun & Easy Entertaining.
Last Agent to Sell the Property
William Raveis Real Estate License #RES.0627672 Listed on: 02/12/2012

Home Details
Home Type
- Single Family
Est. Annual Taxes
- $15,520
Year Built
- Built in 1983
Lot Details
- 2.32 Acre Lot
- Level Lot
- Many Trees
- Property is zoned 2 ACRE
Home Design
- Colonial Architecture
- Concrete Foundation
- Asphalt Shingled Roof
- Clap Board Siding
Interior Spaces
- 3,692 Sq Ft Home
- Central Vacuum
- 2 Fireplaces
- Entrance Foyer
- Attic Fan
Kitchen
- Built-In Oven
- Cooktop
- Microwave
- Dishwasher
- Compactor
Bedrooms and Bathrooms
- 4 Bedrooms
Laundry
- Laundry Room
- Dryer
- Washer
Unfinished Basement
- Basement Fills Entire Space Under The House
- Basement Hatchway
- Crawl Space
- Basement Storage
Home Security
- Home Security System
- Storm Windows
Parking
- 2 Car Attached Garage
- Parking Deck
Outdoor Features
- Beach Access
- Deck
Schools
- Hurlbutt Elementary School
- Weston Middle School
- Weston High School
Utilities
- Zoned Heating and Cooling
- Heating System Uses Natural Gas
Community Details
- No Home Owners Association
Ownership History
Purchase Details
Home Financials for this Owner
Home Financials are based on the most recent Mortgage that was taken out on this home.Purchase Details
Home Financials for this Owner
Home Financials are based on the most recent Mortgage that was taken out on this home.Similar Homes in Weston, CT
Home Values in the Area
Average Home Value in this Area
Purchase History
| Date | Type | Sale Price | Title Company |
|---|---|---|---|
| Warranty Deed | $865,000 | -- | |
| Warranty Deed | $615,000 | -- |
Mortgage History
| Date | Status | Loan Amount | Loan Type |
|---|---|---|---|
| Previous Owner | $60,000 | No Value Available |
Property History
| Date | Event | Price | Change | Sq Ft Price |
|---|---|---|---|---|
| 05/28/2025 05/28/25 | For Sale | $1,499,000 | +73.3% | $406 / Sq Ft |
| 03/28/2012 03/28/12 | Sold | $865,000 | -3.8% | $234 / Sq Ft |
| 03/12/2012 03/12/12 | Pending | -- | -- | -- |
| 02/12/2012 02/12/12 | For Sale | $899,000 | -- | $243 / Sq Ft |
Tax History Compared to Growth
Tax History
| Year | Tax Paid | Tax Assessment Tax Assessment Total Assessment is a certain percentage of the fair market value that is determined by local assessors to be the total taxable value of land and additions on the property. | Land | Improvement |
|---|---|---|---|---|
| 2024 | $20,697 | $881,860 | $308,210 | $573,650 |
| 2023 | $20,188 | $610,640 | $274,960 | $335,680 |
| 2022 | $20,133 | $610,640 | $274,960 | $335,680 |
| 2021 | $18,720 | $568,640 | $274,960 | $293,680 |
| 2020 | $18,407 | $568,640 | $274,960 | $293,680 |
| 2019 | $18,407 | $568,640 | $274,960 | $293,680 |
| 2018 | $17,481 | $594,800 | $247,700 | $347,100 |
| 2017 | $17,196 | $594,800 | $247,700 | $347,100 |
| 2016 | $16,987 | $594,800 | $247,700 | $347,100 |
| 2015 | $17,145 | $598,000 | $247,700 | $350,300 |
| 2014 | $16,888 | $598,000 | $247,700 | $350,300 |
Agents Affiliated with this Home
-
Jillian Klaff

Seller's Agent in 2025
Jillian Klaff
Coldwell Banker Realty
(203) 858-2095
10 in this area
69 Total Sales
-
Sheila Shupack

Seller's Agent in 2012
Sheila Shupack
William Raveis Real Estate
(203) 984-2494
5 in this area
17 Total Sales
-
Carole Smith
C
Buyer's Agent in 2012
Carole Smith
The Bella Group, LLC
(860) 868-0639
5 Total Sales
Map
Source: SmartMLS
MLS Number: 98527882
APN: WSTN-000027-000003-000063
- 11 Tall Pines Dr
- 40 White Birch Rd
- 37 Cedar Hills
- 103 Good Hill Rd
- 17 Grays Farm Rd
- 18 Hunt Ln
- 4 Deepwood Ln
- 9 Grays Farm Rd
- 18 Cardinal Rd
- 127 Easton Rd
- 157 Good Hill Rd
- 130 Easton Rd
- 16 Fanton Hill Rd
- 5 Fraser Rd
- 1 Crestwood Rd
- 281 Bayberry Ln
- 43 Old Easton Turnpike
- 30 Coley Dr
- 1375 Westport Turnpike
- 83 Kettle Creek Rd
