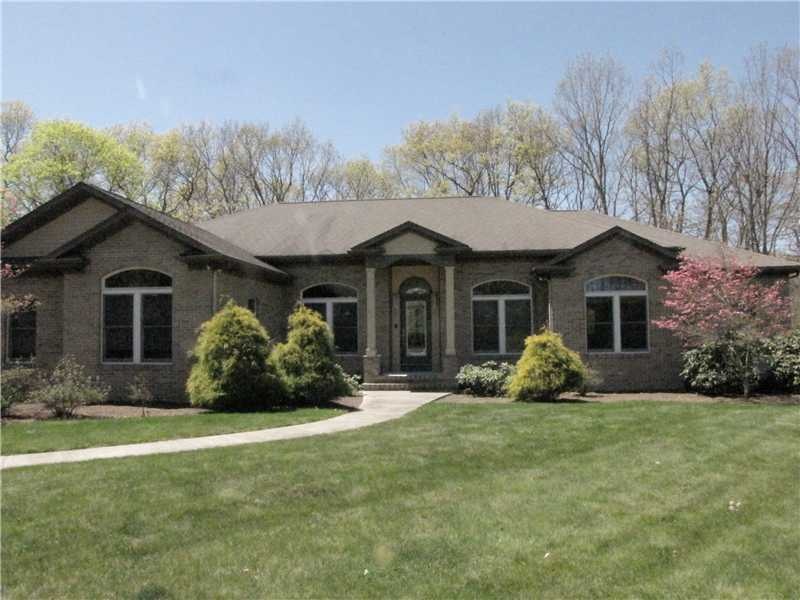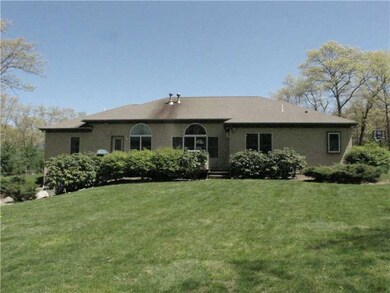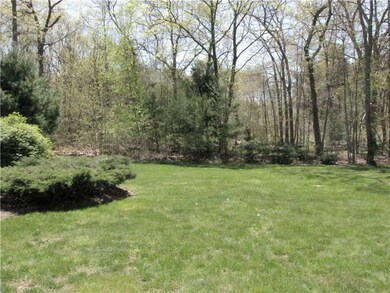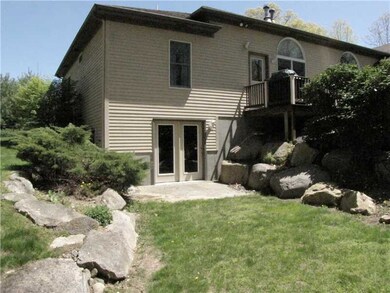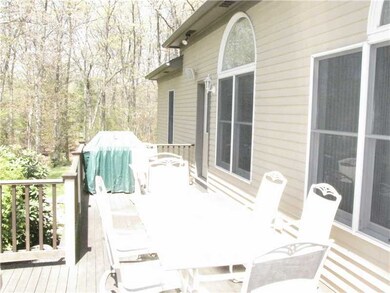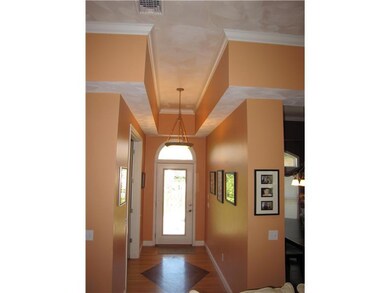
11 Teaberry Ln Johnston, RI 02919
Bishop Heights NeighborhoodHighlights
- Golf Course Community
- Cathedral Ceiling
- Tennis Courts
- Wooded Lot
- Wood Flooring
- Cul-De-Sac
About This Home
As of July 2016CUSTOM BUILT RANCH BEAUTIFUL & SPACIOUS PRIVATE SETTING ON A CUL DE SAC FEATURES HARDWODDS GRANITE COUNTERTOPS CUSTOM WOODWORK CROWN MOLDINGS VAULTED CEILINGS AND MUCH MORE! TRULY A MUST SEE!
Last Agent to Sell the Property
Chart House, Realtors
Chart House, REALTORS® Listed on: 03/24/2014
Last Buyer's Agent
LESTER JORDAN
BHHS Commonwealth Real Estate License #REB.0015900

Home Details
Home Type
- Single Family
Est. Annual Taxes
- $6,316
Year Built
- Built in 2003
Lot Details
- 0.92 Acre Lot
- Cul-De-Sac
- Sprinkler System
- Wooded Lot
- Property is zoned R 40
Parking
- 2 Car Attached Garage
- Garage Door Opener
- Driveway
Home Design
- Concrete Perimeter Foundation
- Clapboard
- Plaster
Interior Spaces
- 2,310 Sq Ft Home
- 1-Story Property
- Cathedral Ceiling
- Gas Fireplace
- Security System Owned
Kitchen
- Oven
- Range
- Microwave
- Dishwasher
- Disposal
Flooring
- Wood
- Carpet
- Ceramic Tile
Bedrooms and Bathrooms
- 4 Bedrooms
- 3 Full Bathrooms
Unfinished Basement
- Walk-Out Basement
- Basement Fills Entire Space Under The House
Utilities
- Forced Air Heating and Cooling System
- Heating System Uses Oil
- 200+ Amp Service
- Oil Water Heater
- Septic Tank
Listing and Financial Details
- Tax Lot 354
- Assessor Parcel Number 11TEABERRYLANEJOHN
Community Details
Overview
- Bishop Hill Estates Subdivision
Amenities
- Shops
- Public Transportation
Recreation
- Golf Course Community
- Tennis Courts
Ownership History
Purchase Details
Home Financials for this Owner
Home Financials are based on the most recent Mortgage that was taken out on this home.Purchase Details
Home Financials for this Owner
Home Financials are based on the most recent Mortgage that was taken out on this home.Purchase Details
Similar Homes in the area
Home Values in the Area
Average Home Value in this Area
Purchase History
| Date | Type | Sale Price | Title Company |
|---|---|---|---|
| Deed | -- | -- | |
| Warranty Deed | $396,000 | -- | |
| Deed | $421,500 | -- | |
| Warranty Deed | $396,000 | -- | |
| Deed | $421,500 | -- |
Mortgage History
| Date | Status | Loan Amount | Loan Type |
|---|---|---|---|
| Open | $65,000 | Stand Alone Refi Refinance Of Original Loan | |
| Open | $419,000 | Stand Alone Refi Refinance Of Original Loan | |
| Closed | $458,652 | No Value Available | |
| Closed | -- | No Value Available | |
| Previous Owner | $150,000 | New Conventional |
Property History
| Date | Event | Price | Change | Sq Ft Price |
|---|---|---|---|---|
| 07/29/2016 07/29/16 | Sold | $449,900 | 0.0% | $195 / Sq Ft |
| 06/29/2016 06/29/16 | Pending | -- | -- | -- |
| 05/11/2016 05/11/16 | For Sale | $449,900 | +13.6% | $195 / Sq Ft |
| 06/24/2014 06/24/14 | Sold | $396,000 | 0.0% | $171 / Sq Ft |
| 06/16/2014 06/16/14 | Sold | $396,000 | -3.2% | $171 / Sq Ft |
| 05/17/2014 05/17/14 | Pending | -- | -- | -- |
| 05/07/2014 05/07/14 | For Sale | $409,000 | 0.0% | $177 / Sq Ft |
| 03/24/2014 03/24/14 | For Sale | $409,000 | -- | $177 / Sq Ft |
Tax History Compared to Growth
Tax History
| Year | Tax Paid | Tax Assessment Tax Assessment Total Assessment is a certain percentage of the fair market value that is determined by local assessors to be the total taxable value of land and additions on the property. | Land | Improvement |
|---|---|---|---|---|
| 2024 | $10,064 | $657,800 | $124,300 | $533,500 |
| 2023 | $10,064 | $657,800 | $124,300 | $533,500 |
| 2022 | $6,784 | $414,900 | $99,200 | $315,700 |
| 2021 | $9,642 | $414,900 | $99,200 | $315,700 |
| 2018 | $8,753 | $318,400 | $92,100 | $226,300 |
| 2016 | $11,580 | $318,400 | $92,100 | $226,300 |
| 2015 | $9,262 | $319,500 | $92,100 | $227,400 |
| 2014 | $7,349 | $319,500 | $92,100 | $227,400 |
| 2013 | $9,186 | $319,500 | $92,100 | $227,400 |
Agents Affiliated with this Home
-
Spectrum Real Estate Consultants T

Seller's Agent in 2016
Spectrum Real Estate Consultants T
Keller Williams Leading Edge
(401) 333-4900
4 in this area
402 Total Sales
-
Pete Dufresne

Seller Co-Listing Agent in 2016
Pete Dufresne
Keller Williams Leading Edge
(401) 480-8990
2 in this area
92 Total Sales
-
D
Buyer's Agent in 2016
Danielle McLeod
Blackstone/Ocean Properties
-
C
Seller's Agent in 2014
Chart House, Realtors
Chart House, REALTORS®
-
C
Seller's Agent in 2014
Chart House Realtors Group
Keller Williams Realty Leading Edge
-
L
Buyer's Agent in 2014
LESTER JORDAN
BHHS Commonwealth Real Estate
(401) 374-8614
Map
Source: State-Wide MLS
MLS Number: 1062830
APN: JOHN-000057-000000-000354
- 0 Red Oak Dr
- 40 Hartford Ave
- 7 Brown Ave
- 20 Winston Way
- 46 Lincoln Dr
- 2444 Hartford Ave
- 2 Justin Ct
- 1342 Central Ave
- 169 Central Ave
- 147 Bishop Hill Rd
- 46 Peck Hill Rd
- 112 Winsor Ave
- 10 Bigelow Rd
- 15 Caraway Dr
- 2207 Hartford Ave
- 22 Oakridge Rd
- 4 Belfield Dr Unit 1337603
- 3 Belfield Dr Unit 1337601
- 34 Ledgefield Rd
- 65 White Pine Dr
