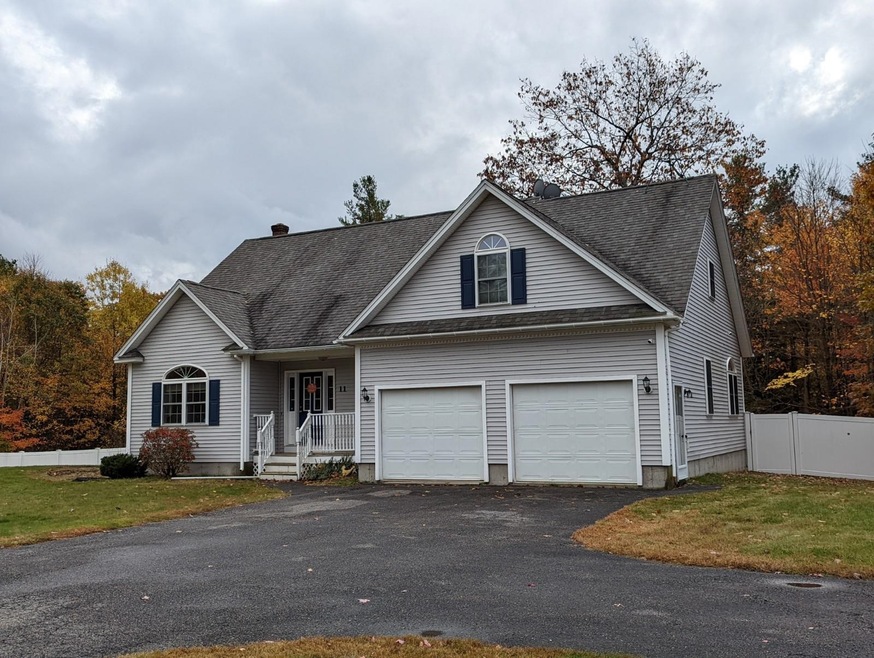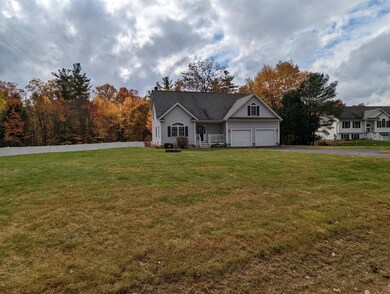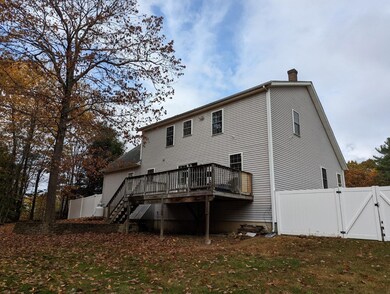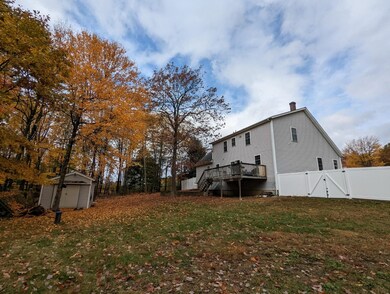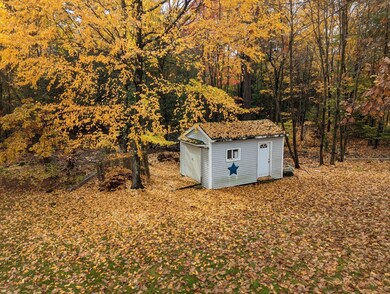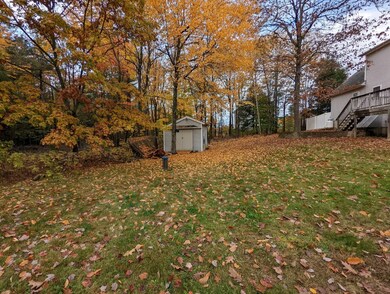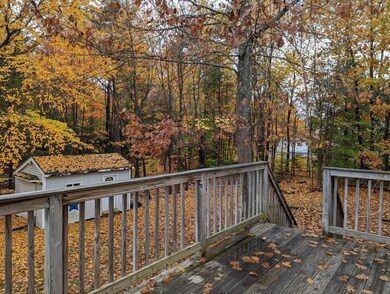
11 Tervo Rd Rindge, NH 03461
Highlights
- Cape Cod Architecture
- Baseboard Heating
- Level Lot
- 2 Car Attached Garage
About This Home
As of November 2023If you are looking for natural light and an open concept, this home offers both! From the moment you come through the door, you'll notice the sunlight pouring through the windows and the great flow of the first floor! The open floor plan is designed with entertaining in mind, from the large living room, to the eat in kitchen/dining space but don't miss the large deck off the back. Tucked away to the side is your large primary suite with tiled shower and 2 pedestal sinks. Separate laundry on the first floor is a must as well as a 1/2 bath! Upstairs you have 2 more additional bedrooms with another full bath. Also don't forget the added bonus of a great room, bring your ideas! Irrigation system is an added bonus to help keep your lawn beautiful!
Last Agent to Sell the Property
RE/MAX Town Square License #058043 Listed on: 10/18/2022

Home Details
Home Type
- Single Family
Est. Annual Taxes
- $6,510
Year Built
- Built in 2002
Lot Details
- 1.13 Acre Lot
- Level Lot
Parking
- 2 Car Attached Garage
Home Design
- Cape Cod Architecture
- Concrete Foundation
- Wood Frame Construction
- Architectural Shingle Roof
- Vinyl Siding
Interior Spaces
- 2-Story Property
Bedrooms and Bathrooms
- 3 Bedrooms
Unfinished Basement
- Basement Fills Entire Space Under The House
- Interior Basement Entry
Schools
- Rindge Memorial Elementary School
- Jaffrey-Rindge Middle School
- Conant High School
Utilities
- Baseboard Heating
- Hot Water Heating System
- Heating System Uses Oil
- Private Water Source
- Private Sewer
- Cable TV Available
Listing and Financial Details
- Tax Lot 54 1-2
Ownership History
Purchase Details
Home Financials for this Owner
Home Financials are based on the most recent Mortgage that was taken out on this home.Purchase Details
Home Financials for this Owner
Home Financials are based on the most recent Mortgage that was taken out on this home.Purchase Details
Home Financials for this Owner
Home Financials are based on the most recent Mortgage that was taken out on this home.Purchase Details
Home Financials for this Owner
Home Financials are based on the most recent Mortgage that was taken out on this home.Similar Homes in Rindge, NH
Home Values in the Area
Average Home Value in this Area
Purchase History
| Date | Type | Sale Price | Title Company |
|---|---|---|---|
| Warranty Deed | $439,933 | None Available | |
| Warranty Deed | $291,000 | None Available | |
| Warranty Deed | $205,000 | -- | |
| Deed | $239,000 | -- |
Mortgage History
| Date | Status | Loan Amount | Loan Type |
|---|---|---|---|
| Previous Owner | $33,497 | FHA | |
| Previous Owner | $285,729 | FHA | |
| Previous Owner | $36,000 | Credit Line Revolving | |
| Previous Owner | $224,400 | Unknown | |
| Previous Owner | $221,000 | Unknown | |
| Previous Owner | $191,200 | Purchase Money Mortgage |
Property History
| Date | Event | Price | Change | Sq Ft Price |
|---|---|---|---|---|
| 11/01/2023 11/01/23 | Sold | $525,000 | 0.0% | $238 / Sq Ft |
| 09/14/2023 09/14/23 | Pending | -- | -- | -- |
| 09/08/2023 09/08/23 | For Sale | $525,000 | +19.3% | $238 / Sq Ft |
| 11/23/2022 11/23/22 | Sold | $439,900 | 0.0% | $200 / Sq Ft |
| 11/03/2022 11/03/22 | Pending | -- | -- | -- |
| 10/18/2022 10/18/22 | For Sale | $439,900 | +51.2% | $200 / Sq Ft |
| 02/27/2020 02/27/20 | Sold | $291,000 | -3.0% | $127 / Sq Ft |
| 01/22/2020 01/22/20 | Pending | -- | -- | -- |
| 12/09/2019 12/09/19 | For Sale | $299,999 | +46.3% | $130 / Sq Ft |
| 12/07/2012 12/07/12 | Sold | $205,000 | -2.3% | $85 / Sq Ft |
| 11/02/2012 11/02/12 | Pending | -- | -- | -- |
| 10/11/2012 10/11/12 | For Sale | $209,900 | -- | $87 / Sq Ft |
Tax History Compared to Growth
Tax History
| Year | Tax Paid | Tax Assessment Tax Assessment Total Assessment is a certain percentage of the fair market value that is determined by local assessors to be the total taxable value of land and additions on the property. | Land | Improvement |
|---|---|---|---|---|
| 2024 | $7,957 | $314,400 | $54,800 | $259,600 |
| 2023 | $7,196 | $287,400 | $54,800 | $232,600 |
| 2022 | $6,619 | $287,400 | $54,800 | $232,600 |
| 2021 | $6,510 | $287,400 | $54,800 | $232,600 |
| 2020 | $6,452 | $287,400 | $54,800 | $232,600 |
| 2019 | $6,715 | $241,900 | $42,600 | $199,300 |
| 2018 | $6,652 | $241,900 | $42,600 | $199,300 |
| 2017 | $6,577 | $241,900 | $42,600 | $199,300 |
| 2016 | $6,751 | $241,900 | $42,600 | $199,300 |
| 2015 | $6,747 | $241,900 | $42,600 | $199,300 |
| 2014 | $6,442 | $247,500 | $67,700 | $179,800 |
| 2013 | $6,340 | $249,000 | $67,700 | $181,300 |
Agents Affiliated with this Home
-
Dan Petrone

Seller's Agent in 2023
Dan Petrone
eXp Realty
(973) 713-1582
124 Total Sales
-
Sharon Bean

Buyer's Agent in 2023
Sharon Bean
eXp Realty
(603) 769-7776
190 Total Sales
-
Rebecca Lehtonen

Seller's Agent in 2022
Rebecca Lehtonen
RE/MAX
(603) 966-6774
74 Total Sales
-
Dean Deschenes

Buyer's Agent in 2022
Dean Deschenes
Arris Realty
(603) 831-4208
77 Total Sales
-
Paula Savard

Seller's Agent in 2020
Paula Savard
LAER Realty Partners
(978) 660-9548
64 Total Sales
-
Tom Van Horn

Seller's Agent in 2012
Tom Van Horn
Coldwell Banker Realty Nashua
(603) 345-8725
23 Total Sales
Map
Source: PrimeMLS
MLS Number: 4934132
APN: RIND-000006-000054-000001-000002
