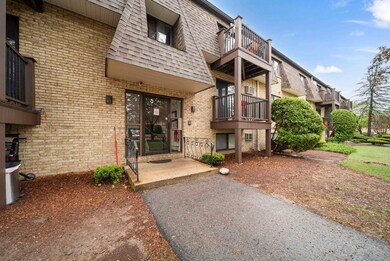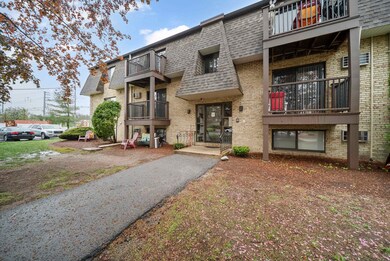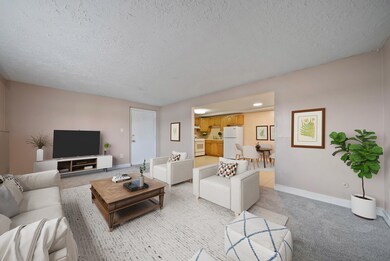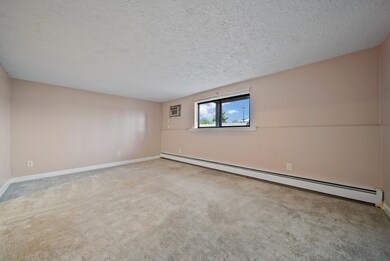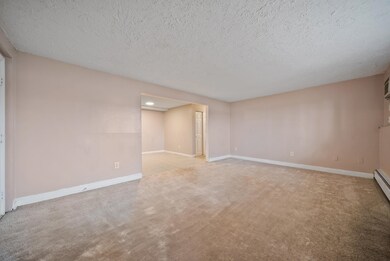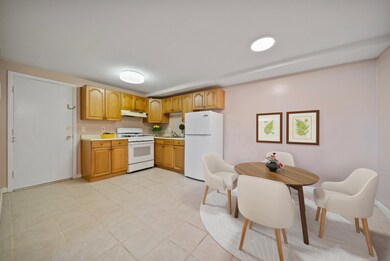
Highlights
- Eat-In Kitchen
- Living Room
- Baseboard Heating
- Air Conditioning
- Tile Flooring
- Coin Laundry
About This Home
As of June 2025Come take a look at this wonderful 2-bedroom, 1-bath condo conveniently located in the King's Court condominium complex! This is a lower level garden style unit. As you walk into the condo, there is a large living room, to the left is a nice eat-in kitchen and walking down the hall leads you to two good size bedrooms and a full bath. This property is close to major highways, tons of shopping including the New Tuscan Village, and the Salem railtrail! There is a low condo fee which includes heat and hot water making this a very cost effective property. Don't miss out on the opportunity to own in the very desirable town of Salem and all it has to offer! Set up a showing today!
Last Agent to Sell the Property
Jill & Co. Realty Group - Real Broker NH, LLC License #075586 Listed on: 05/07/2025
Property Details
Home Type
- Condominium
Est. Annual Taxes
- $2,212
Year Built
- Built in 1972
Home Design
- Garden Home
- Concrete Foundation
- Shingle Roof
Interior Spaces
- 907 Sq Ft Home
- Property has 1 Level
- Living Room
Kitchen
- Eat-In Kitchen
- Stove
Flooring
- Carpet
- Tile
Bedrooms and Bathrooms
- 2 Bedrooms
- 1 Full Bathroom
Parking
- Paved Parking
- Off-Street Parking
- Unassigned Parking
Schools
- Soule Elementary School
- Woodbury Middle School
- Salem High School
Utilities
- Air Conditioning
- Baseboard Heating
- Gas Available at Street
- Internet Available
Community Details
- King's Court Condos
- Coin Laundry
Listing and Financial Details
- Legal Lot and Block 51 / 8951
- Assessor Parcel Number 117
Ownership History
Purchase Details
Home Financials for this Owner
Home Financials are based on the most recent Mortgage that was taken out on this home.Purchase Details
Home Financials for this Owner
Home Financials are based on the most recent Mortgage that was taken out on this home.Purchase Details
Home Financials for this Owner
Home Financials are based on the most recent Mortgage that was taken out on this home.Purchase Details
Similar Homes in Salem, NH
Home Values in the Area
Average Home Value in this Area
Purchase History
| Date | Type | Sale Price | Title Company |
|---|---|---|---|
| Fiduciary Deed | $255,000 | None Available | |
| Fiduciary Deed | $255,000 | None Available | |
| Warranty Deed | $146,000 | -- | |
| Warranty Deed | $146,000 | -- | |
| Warranty Deed | $122,500 | -- | |
| Warranty Deed | $122,500 | -- | |
| Foreclosure Deed | $18,100 | -- | |
| Foreclosure Deed | $18,100 | -- |
Mortgage History
| Date | Status | Loan Amount | Loan Type |
|---|---|---|---|
| Open | $153,000 | Purchase Money Mortgage | |
| Closed | $153,000 | Purchase Money Mortgage | |
| Previous Owner | $110,250 | No Value Available |
Property History
| Date | Event | Price | Change | Sq Ft Price |
|---|---|---|---|---|
| 06/11/2025 06/11/25 | Sold | $255,000 | +2.0% | $281 / Sq Ft |
| 05/07/2025 05/07/25 | For Sale | $249,999 | +71.2% | $276 / Sq Ft |
| 05/10/2019 05/10/19 | Sold | $146,000 | -2.0% | $161 / Sq Ft |
| 04/18/2019 04/18/19 | Pending | -- | -- | -- |
| 04/01/2019 04/01/19 | For Sale | $149,000 | -- | $164 / Sq Ft |
Tax History Compared to Growth
Tax History
| Year | Tax Paid | Tax Assessment Tax Assessment Total Assessment is a certain percentage of the fair market value that is determined by local assessors to be the total taxable value of land and additions on the property. | Land | Improvement |
|---|---|---|---|---|
| 2024 | $2,131 | $121,100 | $0 | $121,100 |
| 2023 | $2,054 | $121,100 | $0 | $121,100 |
| 2022 | $1,944 | $121,100 | $0 | $121,100 |
| 2021 | $1,935 | $121,100 | $0 | $121,100 |
| 2020 | $1,975 | $89,700 | $0 | $89,700 |
| 2019 | $1,972 | $89,700 | $0 | $89,700 |
| 2018 | $1,938 | $89,700 | $0 | $89,700 |
| 2017 | $1,869 | $89,700 | $0 | $89,700 |
| 2016 | $1,833 | $89,700 | $0 | $89,700 |
| 2015 | $1,621 | $75,800 | $0 | $75,800 |
| 2014 | $1,576 | $75,800 | $0 | $75,800 |
| 2013 | $1,551 | $75,800 | $0 | $75,800 |
Agents Affiliated with this Home
-
Susan Mantia

Seller's Agent in 2025
Susan Mantia
Jill & Co. Realty Group - Real Broker NH, LLC
(603) 508-7167
62 Total Sales
-
Mark Pitzi

Buyer's Agent in 2025
Mark Pitzi
Coldwell Banker Realty Haverhill MA
(978) 816-6552
98 Total Sales
-
Jen OHanley
J
Seller's Agent in 2019
Jen OHanley
BHHS Verani Windham
(603) 231-9213
29 Total Sales
-
Michelle Fermin

Buyer's Agent in 2019
Michelle Fermin
Century 21 North East
(978) 423-6545
1,131 Total Sales
Map
Source: PrimeMLS
MLS Number: 5039889
APN: SLEM-000117-008951-000051
- 117 Cluff Crossing Rd Unit 9
- 121 Cluff Crossing Unit 8
- 30 Hagop Rd
- 49 Hagop Rd
- 59 Cluff Rd Unit 16
- 59 Cluff Rd Unit 41
- 10 Braemoor Woods Rd Unit 308
- 9 Maclarnon Rd
- 20 Cross St
- 4 Barron Ave
- 18 Artisan Dr Unit 210
- 18 Artisan Dr Unit 416
- 18 Artisan Dr Unit 419
- 18 Artisan Dr Unit 208
- 8 Guy St
- 19 Seed St
- 105A Lawrence Rd
- 105 Lawrence Rd
- 16 Benning St
- 8 Senter St

