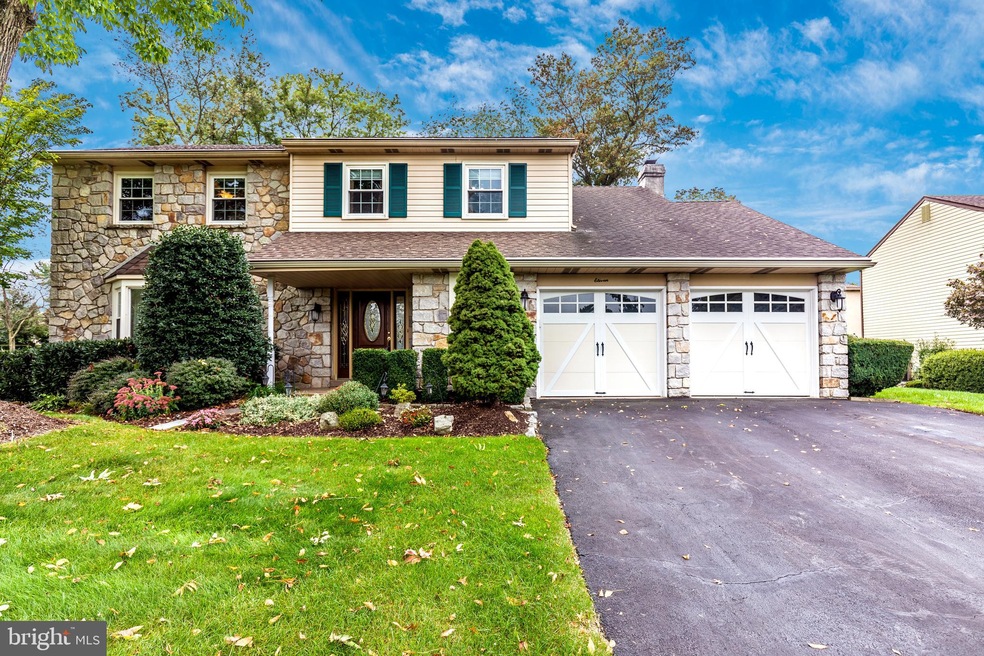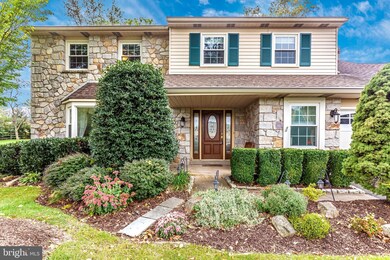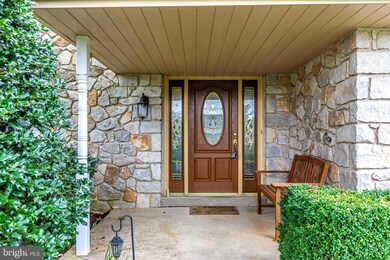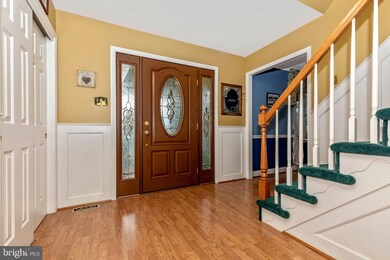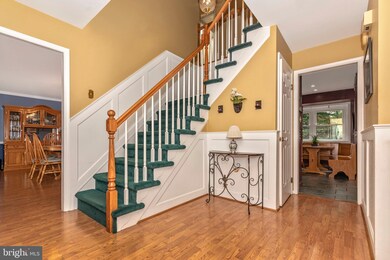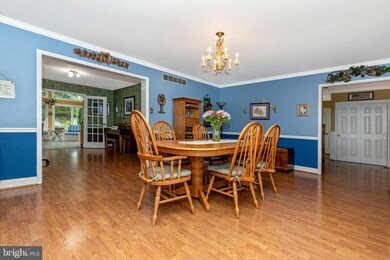
11 Timber Rd Horsham, PA 19044
Horsham Township NeighborhoodEstimated Value: $641,000 - $750,000
Highlights
- Colonial Architecture
- Traditional Floor Plan
- Workshop
- Simmons Elementary School Rated A-
- Wood Flooring
- No HOA
About This Home
As of November 2021Welcome to 11 Timber Rd! A lovely, well maintained, 4 bedroom, 2 1/2 bath colonial in The Woodlands. Now is your chance to own a home in this hidden gem of a neighborhood. You will appreciate the classic center hall floor plan with a beautiful Florida room addition. Upon entry, the foyer opens to formal dining and living spaces that lead you to the light filled Florida room. Close the French doors and you instantly have your own private retreat with access to the paver patio and professionally landscaped backyard. A well equipped eat in kitchen overlooks the family room that boasts a gas fireplace with stone surround, plenty of windows and additional access to patio and yard. The family room, kitchen and Florida room benefit from a southern exposure and lots of natural light. Truly a home to enjoy in all seasons! A separate laundry room, powder room, and inside access to the two car garage complete the first floor. Upstairs you will find the Main Bedroom with updated en-suite, hall bathroom with whirlpool tub/shower combo and three additional bedrooms. Great closet & storage space throughout. Finished basement with entertainment area and built in bar, separate workshop area and utility closet. Storage shed with electric.
NEW HVAC 2020, HOT WATER HEATER 2016, and every window replaced during the course of Sellers' ownership. Great location . Easy access to most major routes, parks & recreation. Minutes from the new Promenade with great shopping and dining! Blue Ribbon Hatboro Horsham School District.
Last Agent to Sell the Property
Long & Foster Real Estate, Inc. License #RS328983 Listed on: 10/08/2021

Home Details
Home Type
- Single Family
Est. Annual Taxes
- $7,439
Year Built
- Built in 1981
Lot Details
- 0.26 Acre Lot
- Lot Dimensions are 61.00 x 0.00
- Stone Retaining Walls
- Extensive Hardscape
Parking
- 2 Car Direct Access Garage
- 4 Driveway Spaces
- Front Facing Garage
- On-Street Parking
Home Design
- Colonial Architecture
- Block Foundation
- Stone Siding
- Vinyl Siding
- Active Radon Mitigation
- Concrete Perimeter Foundation
Interior Spaces
- 2,558 Sq Ft Home
- Property has 2 Levels
- Traditional Floor Plan
- Chair Railings
- Crown Molding
- Wainscoting
- Skylights
- Stone Fireplace
- Gas Fireplace
- Bay Window
- Sliding Windows
- Family Room Off Kitchen
- Formal Dining Room
- Partially Finished Basement
- Workshop
- Laundry on main level
Kitchen
- Eat-In Kitchen
- Built-In Range
- Built-In Microwave
- Dishwasher
- Disposal
Flooring
- Wood
- Carpet
Bedrooms and Bathrooms
- 4 Bedrooms
Outdoor Features
- Patio
- Exterior Lighting
- Outbuilding
Location
- Suburban Location
Utilities
- Forced Air Heating and Cooling System
- Cooling System Utilizes Natural Gas
- 200+ Amp Service
- Natural Gas Water Heater
Community Details
- No Home Owners Association
- The Woodlands Subdivision
Listing and Financial Details
- Tax Lot 006
- Assessor Parcel Number 36-00-11123-109
Ownership History
Purchase Details
Home Financials for this Owner
Home Financials are based on the most recent Mortgage that was taken out on this home.Similar Homes in the area
Home Values in the Area
Average Home Value in this Area
Purchase History
| Date | Buyer | Sale Price | Title Company |
|---|---|---|---|
| Spang Brandon | $580,000 | Infinity Title |
Mortgage History
| Date | Status | Borrower | Loan Amount |
|---|---|---|---|
| Previous Owner | Spang Victoria | $464,000 | |
| Previous Owner | Spang Brandon | $464,000 | |
| Previous Owner | Foley James T | $125,000 | |
| Previous Owner | Foley Mary Jo C | $247,000 | |
| Previous Owner | Foley James T | $40,000 |
Property History
| Date | Event | Price | Change | Sq Ft Price |
|---|---|---|---|---|
| 11/18/2021 11/18/21 | Sold | $580,000 | +0.9% | $227 / Sq Ft |
| 10/11/2021 10/11/21 | Pending | -- | -- | -- |
| 10/08/2021 10/08/21 | For Sale | $575,000 | -- | $225 / Sq Ft |
Tax History Compared to Growth
Tax History
| Year | Tax Paid | Tax Assessment Tax Assessment Total Assessment is a certain percentage of the fair market value that is determined by local assessors to be the total taxable value of land and additions on the property. | Land | Improvement |
|---|---|---|---|---|
| 2024 | $8,143 | $207,140 | $59,360 | $147,780 |
| 2023 | $7,751 | $207,140 | $59,360 | $147,780 |
| 2022 | $7,499 | $207,140 | $59,360 | $147,780 |
| 2021 | $7,322 | $207,140 | $59,360 | $147,780 |
| 2020 | $7,149 | $207,140 | $59,360 | $147,780 |
| 2019 | $7,012 | $207,140 | $59,360 | $147,780 |
| 2018 | $5,660 | $207,140 | $59,360 | $147,780 |
| 2017 | $6,698 | $207,140 | $59,360 | $147,780 |
| 2016 | $6,617 | $207,140 | $59,360 | $147,780 |
| 2015 | $6,320 | $207,140 | $59,360 | $147,780 |
| 2014 | $6,320 | $207,140 | $59,360 | $147,780 |
Agents Affiliated with this Home
-
ARLENE LAWN
A
Seller's Agent in 2021
ARLENE LAWN
Long & Foster Real Estate, Inc.
(267) 625-6111
2 in this area
19 Total Sales
-
Theresa Sivertsen

Buyer's Agent in 2021
Theresa Sivertsen
Century 21 Veterans-Newtown
(215) 450-0396
2 in this area
43 Total Sales
Map
Source: Bright MLS
MLS Number: PAMC2013628
APN: 36-00-11123-109
- 220 Magnolia St
- 1712 Waterford Way
- 1612 Broadfield Cir
- 656 Manor Dr
- 26 Pebble Dr
- 1519 Corsley Ct
- 619 Manor Dr Unit 27
- 618 Manor Dr Unit 31
- 1632 Tuckerstown Rd
- 1737 Holmes Rd
- 749 Castlewood Dr
- 6 Chandler Ct
- 1775 Fort Washington Ave
- 441 Brown Briar Cir
- 317 Green Meadow Ln
- 57 Black Watch Ct
- 1567 Jarrettown Rd
- 737 Eastwind Cir
- 1741 Farmview Rd
- 4 Jack Ladder Cir
