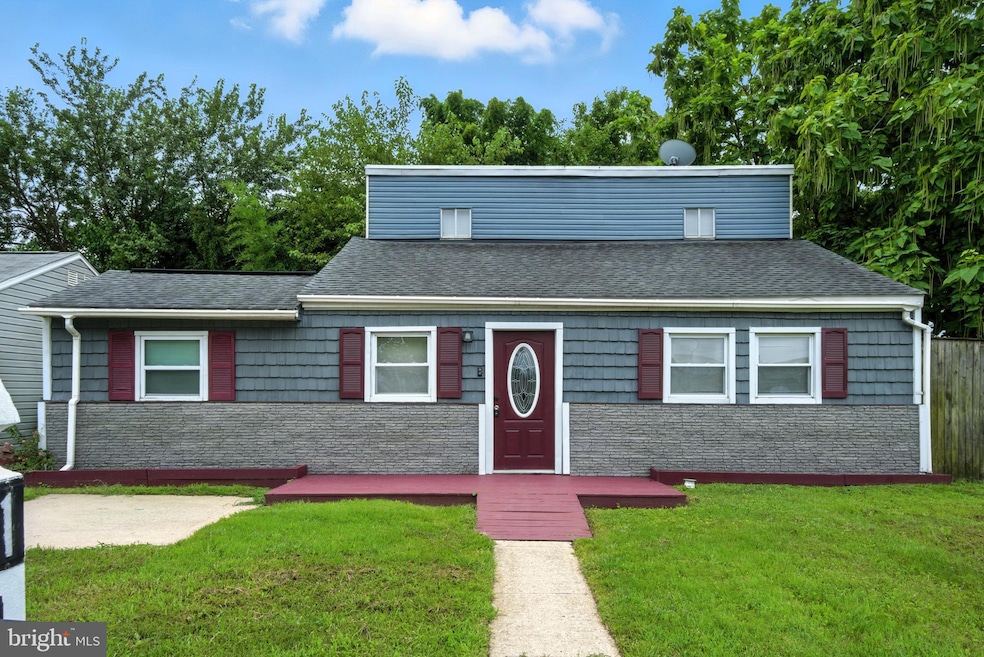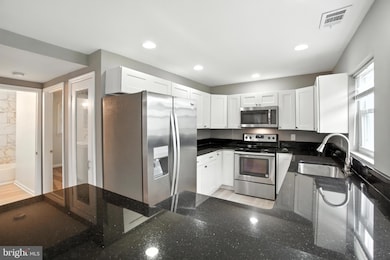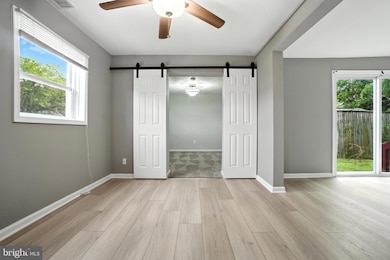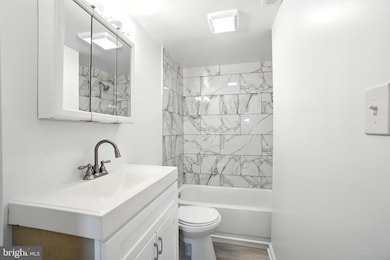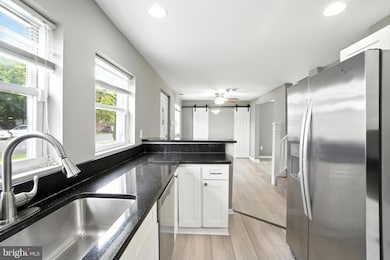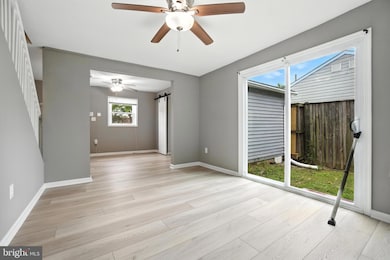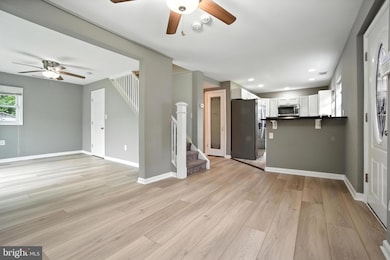11 Torque Way Middle River, MD 21220
Estimated payment $1,729/month
Highlights
- Open Floorplan
- Main Floor Bedroom
- Upgraded Countertops
- Colonial Architecture
- No HOA
- Den
About This Home
"New Price Alert- Beautifully updated home under 320k! Renovated 4 Bedroom, 2 Full Bath Home Welcome to 11 Torque Way – a beautifully updated home designed for both style and function. This move-in ready property has been fully renovated, blending modern finishes with classic comfort. Features You’ll Love: Gourmet Kitchen: Granite countertops, stainless steel appliances, pantry for extra storage, and a stylish breakfast bar. Bright & Airy Layout: Seamless flow from the living room to dining and kitchen, with new flooring throughout and plush new carpeting. 4 Bedrooms: Including a convenient first-floor primary suite with a large closet, plus additional bedrooms upstairs featuring natural light and charming finishes. 2 Full Baths: Renovated with ceramic tile, modern fixtures, and timeless appeal. Stylish Touches: Sleek barn door, updated lighting, and modern finishes throughout. In-Home Laundry with dryer hookup. Brand-New Sump Pump for added peace of mind and protection. Privacy-Fenced Backyard with a storage shed that conveys. This home is the perfect blend of modern living, fresh updates, and everyday functionality. Conveniently located with easy access to shopping, schools, dining, and commuter routes.
Listing Agent
(301) 357-7470 folatherealtor@gmail.com The KW Collective License #5020503 Listed on: 08/18/2025

Home Details
Home Type
- Single Family
Est. Annual Taxes
- $1,874
Year Built
- Built in 1942 | Remodeled in 2025
Lot Details
- 5,500 Sq Ft Lot
- Back Yard Fenced
- Landscaped
Parking
- On-Street Parking
Home Design
- Colonial Architecture
- Vinyl Siding
Interior Spaces
- 1,066 Sq Ft Home
- Property has 2 Levels
- Open Floorplan
- Ceiling Fan
- Living Room
- Dining Room
- Den
- Carpet
- Crawl Space
Kitchen
- Breakfast Area or Nook
- Stove
- Ice Maker
- Dishwasher
- Upgraded Countertops
Bedrooms and Bathrooms
- Bathtub with Shower
- Walk-in Shower
Laundry
- Laundry Room
- Dryer
- Washer
Accessible Home Design
- Level Entry For Accessibility
- Ramp on the main level
Outdoor Features
- Shed
Utilities
- Central Air
- Heat Pump System
- Electric Water Heater
Community Details
- No Home Owners Association
- Victory Villa Subdivision
Listing and Financial Details
- Tax Lot 38
- Assessor Parcel Number 04151502007780
Map
Home Values in the Area
Average Home Value in this Area
Tax History
| Year | Tax Paid | Tax Assessment Tax Assessment Total Assessment is a certain percentage of the fair market value that is determined by local assessors to be the total taxable value of land and additions on the property. | Land | Improvement |
|---|---|---|---|---|
| 2025 | $2,429 | $166,800 | -- | -- |
| 2024 | $2,429 | $154,600 | $0 | $0 |
| 2023 | $1,152 | $142,400 | $53,500 | $88,900 |
| 2022 | $2,159 | $135,400 | $0 | $0 |
| 2021 | $2,028 | $128,400 | $0 | $0 |
| 2020 | $2,028 | $121,400 | $53,500 | $67,900 |
| 2019 | $1,996 | $120,500 | $0 | $0 |
| 2018 | $1,816 | $119,600 | $0 | $0 |
| 2017 | $2,080 | $118,700 | $0 | $0 |
| 2016 | $1,706 | $118,700 | $0 | $0 |
| 2015 | $1,706 | $118,700 | $0 | $0 |
| 2014 | $1,706 | $120,100 | $0 | $0 |
Property History
| Date | Event | Price | List to Sale | Price per Sq Ft | Prior Sale |
|---|---|---|---|---|---|
| 11/13/2025 11/13/25 | Price Changed | $299,900 | 0.0% | $281 / Sq Ft | |
| 10/26/2025 10/26/25 | For Rent | $2,500 | 0.0% | -- | |
| 10/09/2025 10/09/25 | Price Changed | $315,000 | -6.0% | $295 / Sq Ft | |
| 08/27/2025 08/27/25 | Price Changed | $335,000 | -4.3% | $314 / Sq Ft | |
| 08/18/2025 08/18/25 | For Sale | $350,000 | +118.8% | $328 / Sq Ft | |
| 12/22/2017 12/22/17 | Sold | $160,000 | -3.0% | $150 / Sq Ft | View Prior Sale |
| 11/11/2017 11/11/17 | Pending | -- | -- | -- | |
| 11/06/2017 11/06/17 | Price Changed | $164,900 | -2.9% | $155 / Sq Ft | |
| 10/27/2017 10/27/17 | For Sale | $169,900 | +6.2% | $159 / Sq Ft | |
| 10/24/2017 10/24/17 | Off Market | $160,000 | -- | -- | |
| 10/12/2017 10/12/17 | Pending | -- | -- | -- | |
| 09/25/2017 09/25/17 | Price Changed | $169,900 | -2.6% | $159 / Sq Ft | |
| 09/06/2017 09/06/17 | Price Changed | $174,500 | -3.0% | $164 / Sq Ft | |
| 08/15/2017 08/15/17 | Price Changed | $179,900 | -1.4% | $169 / Sq Ft | |
| 08/05/2017 08/05/17 | For Sale | $182,400 | +14.0% | $171 / Sq Ft | |
| 07/29/2017 07/29/17 | Off Market | $160,000 | -- | -- | |
| 07/11/2017 07/11/17 | For Sale | $182,400 | +284.0% | $171 / Sq Ft | |
| 11/18/2016 11/18/16 | Sold | $47,500 | 0.0% | $45 / Sq Ft | View Prior Sale |
| 10/25/2016 10/25/16 | Off Market | $47,500 | -- | -- | |
| 10/24/2016 10/24/16 | Pending | -- | -- | -- | |
| 09/15/2016 09/15/16 | For Sale | $59,900 | +26.1% | $56 / Sq Ft | |
| 08/25/2016 08/25/16 | Off Market | $47,500 | -- | -- | |
| 08/24/2016 08/24/16 | For Sale | $67,900 | +42.9% | $64 / Sq Ft | |
| 08/09/2016 08/09/16 | Off Market | $47,500 | -- | -- | |
| 08/05/2016 08/05/16 | Price Changed | $67,900 | 0.0% | $64 / Sq Ft | |
| 08/05/2016 08/05/16 | For Sale | $67,900 | +42.9% | $64 / Sq Ft | |
| 07/20/2016 07/20/16 | Off Market | $47,500 | -- | -- | |
| 07/01/2016 07/01/16 | For Sale | $74,900 | -- | $70 / Sq Ft |
Purchase History
| Date | Type | Sale Price | Title Company |
|---|---|---|---|
| Deed | $160,000 | Secu Title Services Llc | |
| Deed | $47,600 | Lawyers Trust Title Co | |
| Trustee Deed | $65,700 | None Available | |
| Deed | -- | -- | |
| Deed | $86,900 | -- | |
| Deed | $20,500 | -- |
Mortgage History
| Date | Status | Loan Amount | Loan Type |
|---|---|---|---|
| Open | $157,102 | FHA | |
| Previous Owner | $49,100 | Commercial |
Source: Bright MLS
MLS Number: MDBC2136732
APN: 15-1502007780
- 3 Compression Ct
- 16 Contact Ct
- 45 Chandelle Rd
- 547 Compass Rd E
- 561 Compass Rd E
- 57 Transverse Ave
- 59 Transverse Ave
- 1008 Fuselage Ave
- 804 Thimbleberry Rd
- 826 Lowe Rd
- 815 Lowe Rd
- 16 Yawmeter Dr
- 1806 Watermark Way
- 9422 Windpine Rd
- 719 Macdill Rd
- 44 Left Wing Dr
- 508 Gloucester Ct
- 1013 Cord St
- 1100 Cord St
- 6 Sweet Gum Ct
- 8 Control Ct
- 201 Middleway Rd
- 10 Compass Rd
- 8 Ute Ct
- 900 Manorgreen Rd
- 303 Holly Dr
- 43 Taos Cir
- 5 Old Knife Ct
- 9875 Decatur Rd
- 30 Blackfoot Ct
- 9901 Langs Rd
- 43 Salix Ct
- 13 Harrison Ave N
- 9 Windsor Way
- 34 King Charles Cir
- 1737 Eastern Blvd
- 5420 King Arthur Cir
- 9206 Oswald Way
- 8 King Henry Cir
- 204 Kingston Rd
