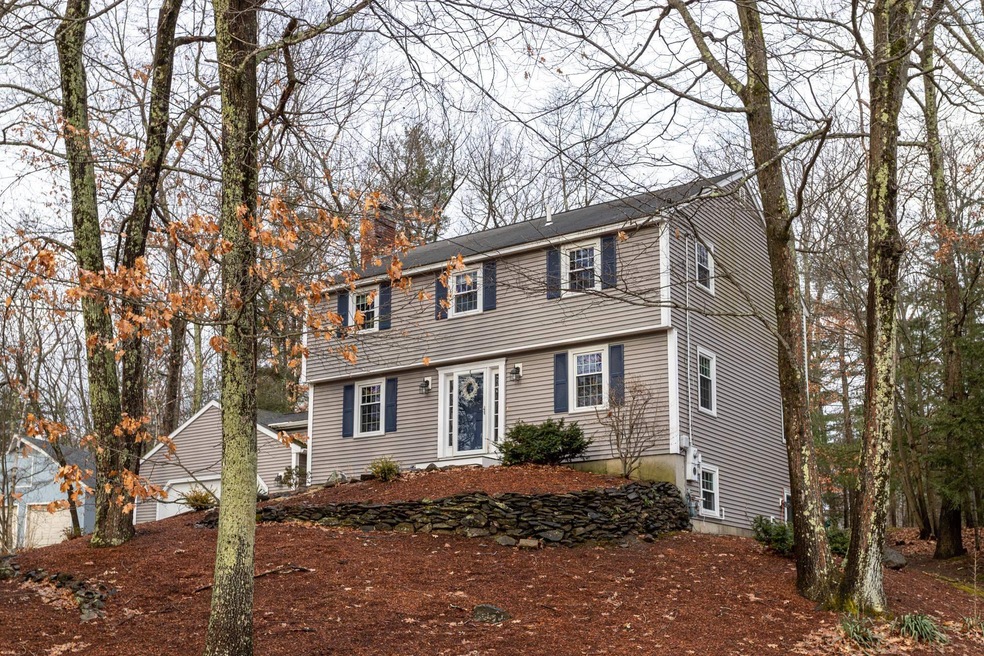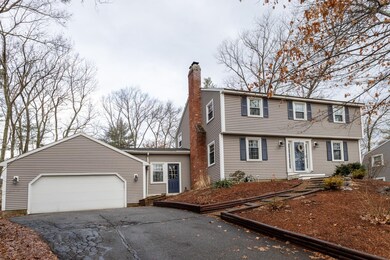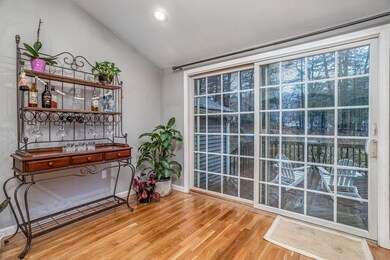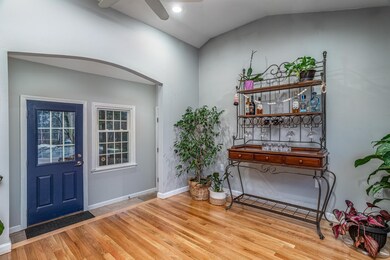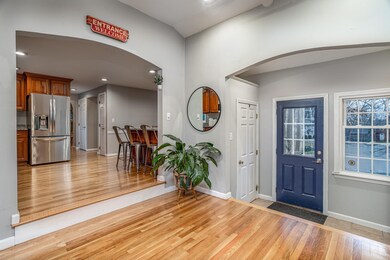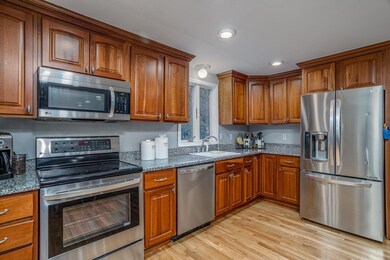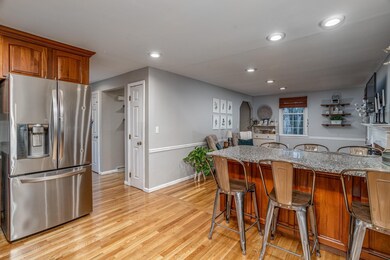
11 Torrey Rd Nashua, NH 03063
Northwest Nashua NeighborhoodEstimated Value: $593,000 - $723,000
Highlights
- Colonial Architecture
- Cathedral Ceiling
- Attic
- Deck
- Wood Flooring
- Open Floorplan
About This Home
As of May 2022Come and view this beautiful 4 bed, 2 ½ bath 2 car garage; Colonial style home. Enter into the open and spacious breezeway which leads you into the kitchen, or out to the back yard. The first floor has an open concept kitchen/breakfast bar/living room, a separate dining room, and another family room. The second floor has a large master bedroom suite with its own private full bath, 2 more large bedrooms, a 4 bedroom and another full bath. If this isn’t enough room for you, the lower level has a fully finished basement with a full walk out. The uses for the lower level are endless: a kids playroom, an exercise/gym area, home office, or whatever your needs may be. This home has had a lot of renovations throughout the years: several rooms and the ceilings most recently painted, all brand new carpets on the second floor, and gorgeous refinished hardwood flooring throughout the entire first floor and stairs. The back yard is almost a ½ acre for all of your outdoor activities. The home is heated with a brand new Lennox natural gas system, has central AC, and is on public water/sewer. And the home is in a great location and very private on a cul-de-sac; yet close to the highway and all that Nashua has to offer. Be sure to view the full home improvements list for all of the upgrades. Quick closing is possible; as sellers have a closing date set. You won’t want to miss this one; so please call to schedule your showing today. Showings to begin Tuesday, 3/15. Please contact me direct for any additional questions. C: 603-759-1675; email: Jennifer.Marquis@kw.com
Home Details
Home Type
- Single Family
Est. Annual Taxes
- $7,674
Year Built
- Built in 1976
Lot Details
- 0.48 Acre Lot
- Cul-De-Sac
- Landscaped
- Level Lot
- Irrigation
- Property is zoned R9
Parking
- 2 Car Attached Garage
Home Design
- Colonial Architecture
- Concrete Foundation
- Wood Frame Construction
- Shingle Roof
- Vinyl Siding
- Radon Mitigation System
Interior Spaces
- 2-Story Property
- Cathedral Ceiling
- Ceiling Fan
- Wood Burning Fireplace
- Double Pane Windows
- Low Emissivity Windows
- Blinds
- Window Screens
- Open Floorplan
- Dining Area
- Attic
Kitchen
- Stove
- Microwave
- Dishwasher
- Disposal
Flooring
- Wood
- Carpet
- Ceramic Tile
Bedrooms and Bathrooms
- 4 Bedrooms
- En-Suite Primary Bedroom
Laundry
- Washer
- Gas Dryer
Finished Basement
- Walk-Out Basement
- Basement Fills Entire Space Under The House
- Connecting Stairway
- Interior and Exterior Basement Entry
- Laundry in Basement
- Basement Storage
- Natural lighting in basement
Home Security
- Carbon Monoxide Detectors
- Fire and Smoke Detector
Schools
- Birch Hill Elementary School
- Elm Street Middle School
- Nashua High School North
Utilities
- Humidifier
- Forced Air Heating System
- Heating System Uses Natural Gas
- Programmable Thermostat
- Electric Water Heater
- Cable TV Available
Additional Features
- ENERGY STAR/CFL/LED Lights
- Deck
Listing and Financial Details
- Tax Lot 00642
Ownership History
Purchase Details
Home Financials for this Owner
Home Financials are based on the most recent Mortgage that was taken out on this home.Similar Homes in Nashua, NH
Home Values in the Area
Average Home Value in this Area
Purchase History
| Date | Buyer | Sale Price | Title Company |
|---|---|---|---|
| Searles Christopher M | $325,000 | -- |
Mortgage History
| Date | Status | Borrower | Loan Amount |
|---|---|---|---|
| Open | Searles Christopher | $238,000 | |
| Closed | Searles Christopher | $110,000 | |
| Closed | Searles Christopher M | $101,300 | |
| Closed | Searles Christopher M | $218,500 | |
| Closed | Searles Christopher M | $90,000 | |
| Closed | Searles Christopher M | $260,000 |
Property History
| Date | Event | Price | Change | Sq Ft Price |
|---|---|---|---|---|
| 05/03/2022 05/03/22 | Sold | $590,000 | +7.3% | $192 / Sq Ft |
| 03/17/2022 03/17/22 | Pending | -- | -- | -- |
| 03/13/2022 03/13/22 | For Sale | $550,000 | 0.0% | $179 / Sq Ft |
| 03/13/2022 03/13/22 | Price Changed | $550,000 | +4.8% | $179 / Sq Ft |
| 02/25/2022 02/25/22 | Pending | -- | -- | -- |
| 02/23/2022 02/23/22 | For Sale | $525,000 | -- | $171 / Sq Ft |
Tax History Compared to Growth
Tax History
| Year | Tax Paid | Tax Assessment Tax Assessment Total Assessment is a certain percentage of the fair market value that is determined by local assessors to be the total taxable value of land and additions on the property. | Land | Improvement |
|---|---|---|---|---|
| 2023 | $8,705 | $477,500 | $145,900 | $331,600 |
| 2022 | $8,628 | $477,500 | $145,900 | $331,600 |
| 2021 | $7,881 | $339,400 | $107,000 | $232,400 |
| 2020 | $7,674 | $339,400 | $107,000 | $232,400 |
| 2019 | $7,385 | $339,400 | $107,000 | $232,400 |
| 2018 | $7,251 | $339,400 | $107,000 | $232,400 |
| 2017 | $7,152 | $277,300 | $88,500 | $188,800 |
| 2016 | $6,952 | $277,300 | $88,500 | $188,800 |
| 2015 | $6,802 | $277,300 | $88,500 | $188,800 |
| 2014 | $6,647 | $276,400 | $88,500 | $187,900 |
Agents Affiliated with this Home
-
Jennifer Marquis

Seller's Agent in 2022
Jennifer Marquis
Keller Williams Gateway Realty
(603) 759-1675
15 in this area
121 Total Sales
-
Linda Roy
L
Buyer's Agent in 2022
Linda Roy
Barrett Sotheby's Int'l Realty
(978) 204-7736
1 in this area
27 Total Sales
Map
Source: PrimeMLS
MLS Number: 4898883
APN: NASH-000000-000000-000642F
- 64 Coburn Woods
- 5 Holden Rd Unit U90
- 2 Sherwood Dr
- 98 Dublin Ave
- 12 Franconia Dr
- 3 Harvest Ln Unit U24
- 2 Thresher Rd Unit U128
- 6 Columbine Dr
- 12 Columbine Dr
- 10 Hunters Ln
- 1 Knowlton Rd
- 3 Knowlton Rd
- 7 Stinson Dr
- 32 Seminole Dr
- 4 Hobart Ln
- 8 Hopi Dr
- 44 Howe Ln
- 11 Gloucester Ln Unit U33
- 16 Gloucester Ln Unit U51
- 101 Cannongate III Unit 3
