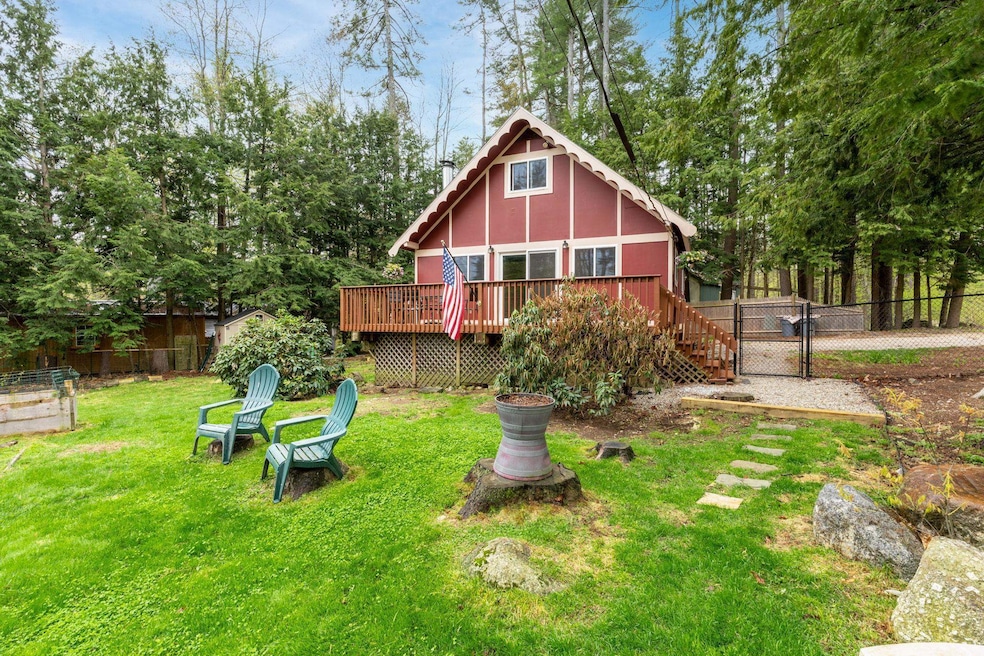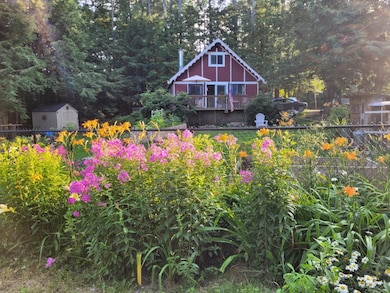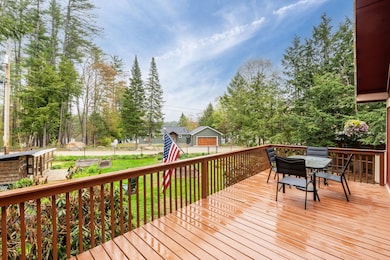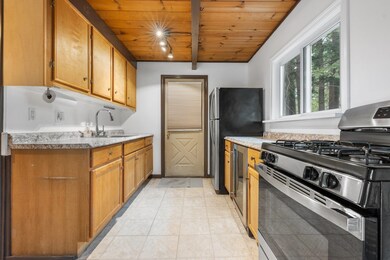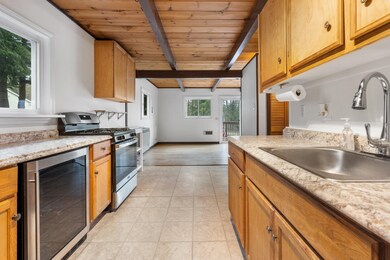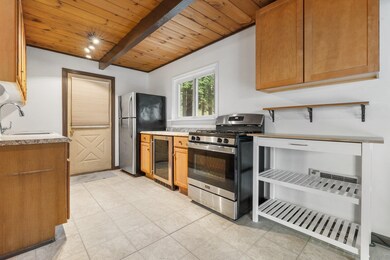
11 Turtle Bridge Crossing Hillsborough, NH 03244
Hillsboro NeighborhoodHighlights
- Community Beach Access
- Access To Lake
- Deck
- Water Views
- Chalet
- Lake, Pond or Stream
About This Home
As of June 2025This 3 bedroom 1 bath chalet has a refreshed painted interior and decks. The fenced in yard will be bursting with color as the perennial gardens bloom. A gardeners paradise with raised vegetable beds, raspberries and various perennials. Have chickens? If so, they will love the oversize coop and fenced in run. New windows all around and new slider to the 10x 24 deck with peek a boo views of the lake. Kitchen has ample counters space and cabinets plus a wine cooler. Living/dining room has a new monitor heater and pellet stove, everyone will be toasty warm in winter. One bedroom on first floor and two more spacious bedrooms upstairs. The home is located within the ELVD community and is close proximity to the two beaches and playground that offer fun summer & winter activities such as swimming, kayaking, fishing or ice fishing & snowmobiling. This well cared for home is move in ready and won't last long...Call today to book your private tour.
Last Agent to Sell the Property
EXP Realty Brokerage Phone: 603-325-5909 License #069048 Listed on: 05/04/2025

Home Details
Home Type
- Single Family
Est. Annual Taxes
- $3,593
Year Built
- Built in 1975
Lot Details
- 10,019 Sq Ft Lot
- Poultry Coop
- Property is Fully Fenced
- Corner Lot
- Property is zoned ELVD
Home Design
- Chalet
- Wood Frame Construction
- Shingle Roof
- Wood Siding
Interior Spaces
- 1,296 Sq Ft Home
- Property has 1 Level
- Combination Dining and Living Room
- Water Views
Kitchen
- Gas Range
- Wine Cooler
Flooring
- Carpet
- Laminate
Bedrooms and Bathrooms
- 3 Bedrooms
- 1 Full Bathroom
Laundry
- Laundry on main level
- Dryer
- Washer
Parking
- Gravel Driveway
- Dirt Driveway
Outdoor Features
- Access To Lake
- Municipal Residents Have Water Access Only
- Lake, Pond or Stream
- Deck
- Shed
Schools
- Hillsboro-Deering Elementary School
- Hillsboro-Deering Middle School
- Hillsboro-Deering High School
Utilities
- Propane
- Septic Tank
- Leach Field
- Internet Available
- Cable TV Available
Community Details
- Community Beach Access
- Community Basketball Court
- Community Playground
Listing and Financial Details
- Tax Lot 610
- Assessor Parcel Number 14
Ownership History
Purchase Details
Home Financials for this Owner
Home Financials are based on the most recent Mortgage that was taken out on this home.Similar Homes in Hillsborough, NH
Home Values in the Area
Average Home Value in this Area
Purchase History
| Date | Type | Sale Price | Title Company |
|---|---|---|---|
| Deed | $80,000 | -- |
Mortgage History
| Date | Status | Loan Amount | Loan Type |
|---|---|---|---|
| Closed | $0 | No Value Available |
Property History
| Date | Event | Price | Change | Sq Ft Price |
|---|---|---|---|---|
| 06/10/2025 06/10/25 | Sold | $304,999 | 0.0% | $235 / Sq Ft |
| 05/04/2025 05/04/25 | For Sale | $304,999 | +281.2% | $235 / Sq Ft |
| 04/30/2012 04/30/12 | Sold | $80,000 | -40.7% | $73 / Sq Ft |
| 03/18/2012 03/18/12 | Pending | -- | -- | -- |
| 10/08/2010 10/08/10 | For Sale | $135,000 | -- | $124 / Sq Ft |
Tax History Compared to Growth
Tax History
| Year | Tax Paid | Tax Assessment Tax Assessment Total Assessment is a certain percentage of the fair market value that is determined by local assessors to be the total taxable value of land and additions on the property. | Land | Improvement |
|---|---|---|---|---|
| 2021 | $3,329 | $115,100 | $54,000 | $61,100 |
| 2020 | $3,307 | $115,100 | $54,000 | $61,100 |
| 2018 | $3,034 | $91,800 | $36,000 | $55,800 |
| 2017 | $2,797 | $91,800 | $36,000 | $55,800 |
| 2016 | $2,863 | $97,000 | $40,500 | $56,500 |
| 2015 | $2,818 | $97,000 | $40,500 | $56,500 |
| 2014 | $2,673 | $97,000 | $40,500 | $56,500 |
| 2013 | $2,671 | $95,200 | $45,000 | $50,200 |
Agents Affiliated with this Home
-
Colleen Whitney

Seller's Agent in 2025
Colleen Whitney
EXP Realty
(603) 325-5909
14 in this area
141 Total Sales
-
Amanda Butler

Buyer's Agent in 2025
Amanda Butler
Keller Williams Realty Metro-Londonderry
(603) 247-5830
1 in this area
150 Total Sales
-
F
Seller's Agent in 2012
Fran MacDonald
Coldwell Banker Realty Manchester NH
-
J
Buyer's Agent in 2012
June Manning
Manning Williams Agency
Map
Source: PrimeMLS
MLS Number: 5039264
APN: HLBO-000014-000610
- 10 Sunrise Place
- 71 Gould Pond Rd
- 33 Moccasin Trail
- 3 Berry Patch Ln
- 5 Berry Patch
- 0 Huntington Dr Unit 4855146
- 0 Huntington Dr Unit 4855140
- 35 Melody Ln
- 30 Winter Rd
- 32-33 Red Fox Crossing
- 17 Autumn Rd
- 9 Hillside St
- 33 Seminole Rd
- 32 Deerpoint Dr
- 014-102 Deerpoint Dr
- 0 Patten Hill Rd Unit 4855151
- 153 Mary Rowe Dr
- 0 Raccoon Alley Unit 4855473
- 30 Deerpoint Dr
- 0 Spring St Unit 4855470
