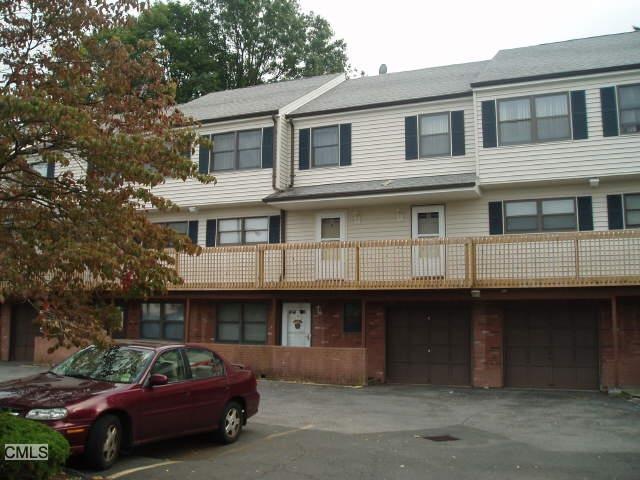
11 Tuttle St Unit 9 Stamford, CT 06902
Westside Stamford NeighborhoodHighlights
- Deck
- Home Security System
- Entrance Foyer
- Attic
- Laundry Room
- Central Air
About This Home
As of September 2022Spacious Twnhse Nr Greenwich Board In Conv.Location Close To Town & Trans.Offering 1340Sq.Ft.Of Liv Space,Formal Dr, Lrge Lr W/Fplc & Built Ins,Cac,Lrge Kit & Breakfast Rooms, O'sized Storage & Attic,1 Reserved Prkg Space.
Last Agent to Sell the Property
Coldwell Banker Realty License #RES.0479120 Listed on: 09/14/2011

Last Buyer's Agent
Eddie Garcia
Keller Williams Prestige Prop. License #RES.0775150
Property Details
Home Type
- Condominium
Est. Annual Taxes
- $3,871
Year Built
- Built in 1982
Parking
- Parking Deck
Home Design
- Frame Construction
- Vinyl Siding
Interior Spaces
- 1,340 Sq Ft Home
- Entrance Foyer
- Home Security System
- Attic
Kitchen
- Oven or Range
- Microwave
- Dishwasher
Bedrooms and Bathrooms
- 3 Bedrooms
Laundry
- Laundry Room
- Dryer
- Washer
Outdoor Features
- Deck
Utilities
- Central Air
- Heat Pump System
Community Details
Overview
- Property has a Home Owners Association
- Association fees include grounds maintenance, insurance, property management, pest control
- 2 Units
- Pelham West Community
Pet Policy
- Pets Allowed
Security
- Storm Doors
Ownership History
Purchase Details
Home Financials for this Owner
Home Financials are based on the most recent Mortgage that was taken out on this home.Purchase Details
Home Financials for this Owner
Home Financials are based on the most recent Mortgage that was taken out on this home.Similar Homes in Stamford, CT
Home Values in the Area
Average Home Value in this Area
Purchase History
| Date | Type | Sale Price | Title Company |
|---|---|---|---|
| Warranty Deed | $312,000 | None Available | |
| Warranty Deed | $123,000 | -- |
Mortgage History
| Date | Status | Loan Amount | Loan Type |
|---|---|---|---|
| Open | $234,000 | Purchase Money Mortgage | |
| Previous Owner | $116,100 | No Value Available |
Property History
| Date | Event | Price | Change | Sq Ft Price |
|---|---|---|---|---|
| 07/31/2025 07/31/25 | Rented | $3,200 | 0.0% | -- |
| 07/21/2025 07/21/25 | Under Contract | -- | -- | -- |
| 07/15/2025 07/15/25 | Price Changed | $3,200 | -5.9% | $2 / Sq Ft |
| 06/28/2025 06/28/25 | Price Changed | $3,400 | -6.8% | $3 / Sq Ft |
| 06/14/2025 06/14/25 | For Rent | $3,650 | +25.9% | -- |
| 10/15/2022 10/15/22 | Rented | $2,900 | +3.6% | -- |
| 10/12/2022 10/12/22 | Under Contract | -- | -- | -- |
| 09/30/2022 09/30/22 | For Rent | $2,800 | 0.0% | -- |
| 09/20/2022 09/20/22 | Sold | $312,000 | +9.5% | $233 / Sq Ft |
| 08/11/2022 08/11/22 | For Sale | $285,000 | +25.0% | $213 / Sq Ft |
| 01/30/2012 01/30/12 | Sold | $228,000 | -3.0% | $170 / Sq Ft |
| 01/29/2012 01/29/12 | Pending | -- | -- | -- |
| 09/14/2011 09/14/11 | For Sale | $235,000 | -- | $175 / Sq Ft |
Tax History Compared to Growth
Tax History
| Year | Tax Paid | Tax Assessment Tax Assessment Total Assessment is a certain percentage of the fair market value that is determined by local assessors to be the total taxable value of land and additions on the property. | Land | Improvement |
|---|---|---|---|---|
| 2025 | $4,942 | $206,610 | $0 | $206,610 |
| 2024 | $4,826 | $206,610 | $0 | $206,610 |
| 2023 | $5,215 | $206,610 | $0 | $206,610 |
| 2022 | $5,002 | $184,110 | $0 | $184,110 |
| 2021 | $4,960 | $184,110 | $0 | $184,110 |
| 2020 | $4,851 | $184,110 | $0 | $184,110 |
| 2019 | $4,851 | $184,110 | $0 | $184,110 |
| 2018 | $4,700 | $184,110 | $0 | $184,110 |
| 2017 | $4,468 | $166,160 | $0 | $166,160 |
| 2016 | $4,340 | $166,160 | $0 | $166,160 |
| 2015 | $4,225 | $166,160 | $0 | $166,160 |
| 2014 | $4,119 | $166,160 | $0 | $166,160 |
Agents Affiliated with this Home
-

Seller's Agent in 2025
Roxanna Bajra
Keller Williams Prestige Prop.
(914) 720-4339
34 Total Sales
-

Seller's Agent in 2022
Jacqueline Naudet
Keller Williams Prestige Prop.
(917) 716-1837
1 in this area
27 Total Sales
-

Seller's Agent in 2022
Lenka Hladikova
Keller Williams Prestige Prop.
(203) 273-3771
1 in this area
84 Total Sales
-

Buyer's Agent in 2022
Xanthoula Ananiadis
Coldwell Banker Realty
(203) 524-1825
2 in this area
61 Total Sales
-

Seller's Agent in 2012
Susan Morelli
Coldwell Banker Realty
(203) 912-7840
1 in this area
33 Total Sales
-
E
Buyer's Agent in 2012
Eddie Garcia
Keller Williams Prestige Prop.
Map
Source: SmartMLS
MLS Number: 98514517
APN: STAM-000003-000000-005500-000009
- 12 Nurney St
- 186 Stillwater Ave Unit 113
- 59 Liberty St Unit 42
- 16 Carolina Rd
- 60 Alvord Ln Unit 19
- 17 Alden St
- 38 Catoona Ln
- 40 Saint George Ave
- 19 Stillwater Ave Unit E
- 35 Hinckley Ave
- 75 Rachelle Ave
- 16 Greenwood Hill St
- 37 Greenwich Ave Unit 1-2
- 9 Waverly Place
- 137 Wilson St Unit 15
- 41 Young Dixon Way
- 18 Brown Ave Unit 34
- 15 Macarthur Dr
- 61 Clinton Ave Unit 2
- 25 Adams Ave Unit 103
