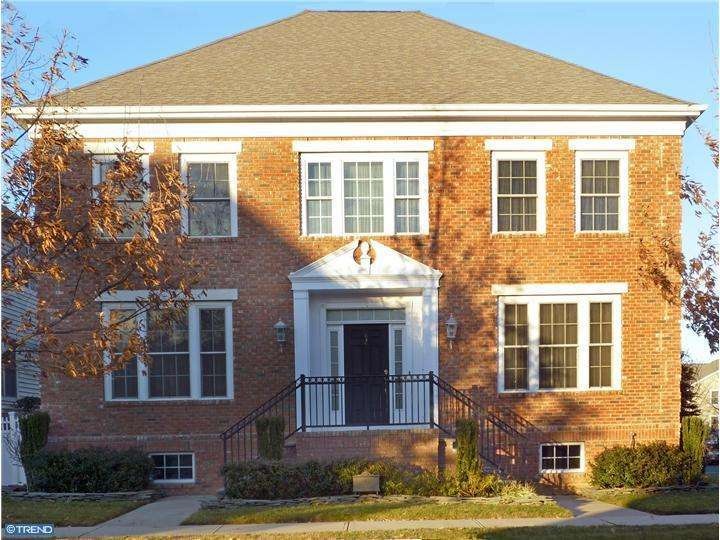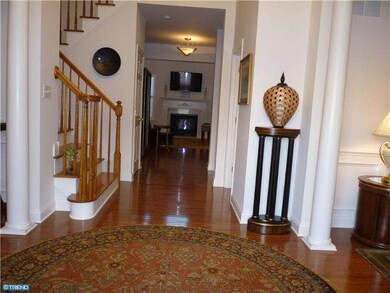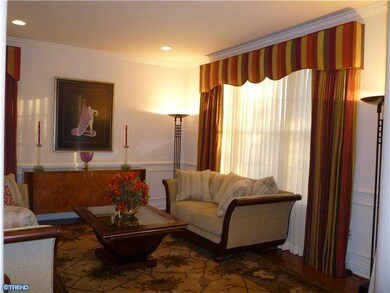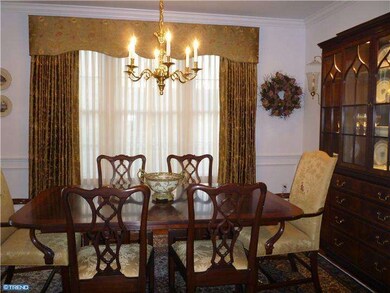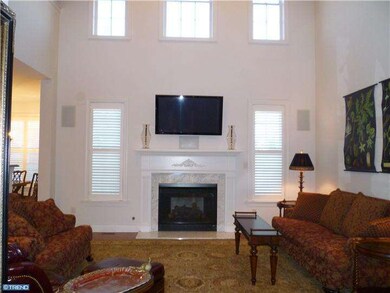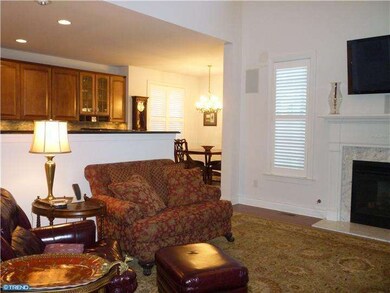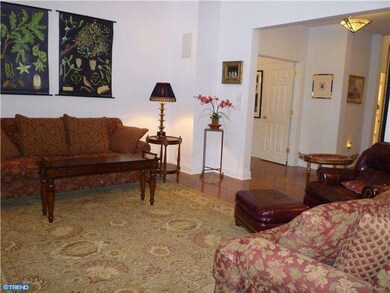
11 Union St Trenton, NJ 08691
Robbinsville Township NeighborhoodEstimated Value: $1,025,096 - $1,137,000
Highlights
- Colonial Architecture
- Cathedral Ceiling
- Whirlpool Bathtub
- Sharon Elementary School Rated A-
- Wood Flooring
- 1-minute walk to Robbinsville Town Center Gazebo
About This Home
As of May 2013Outstanding home - shows like a model! Expanded Village Home III with more than $200,000 in upgrades!!! Welcoming two story foyer with gleaming hardwood floors leading to formal liv.& din.rms. Custom columns,molding,chair railing, wainscoting,recessed lighting,custom window treatments showcase the elegance of both these rooms. Foyer opens to smaller foyer leading into a two story family rm with long windows on either side of a 42" gas marble frpl w/custom mantle. Extended kit w/upgraded cabinetry,granite, appliances, backsplash & a separate eating area. The master bedroom suite has a lge vestibule leading to bedroom w/trayed ceiling, two walk-in closets and a master bath w/jacuzzi. The upstairs has 1 lge bedroom w/bath and two additional bdrms w/main bath. There is also a large loft w/closet and a sitting area on the bridge overlooking the fam.room. A full bsmt w/high ceilings which could be easily finished. Custom pavers patio w/lighting and beautiful landscaping. Too many upgrades...a must see!!!
Last Agent to Sell the Property
BHHS Fox & Roach - Princeton License #8630604 Listed on: 01/22/2013

Last Buyer's Agent
JOSEPHINE JOSIE ROST
Corcoran Sawyer Smith
Home Details
Home Type
- Single Family
Est. Annual Taxes
- $15,500
Year Built
- Built in 2006
Lot Details
- 7,318 Sq Ft Lot
- Corner Lot
- Sprinkler System
- Back, Front, and Side Yard
- Property is in good condition
- Property is zoned TC
Parking
- 2 Car Detached Garage
- On-Street Parking
Home Design
- Colonial Architecture
- Brick Exterior Construction
- Pitched Roof
- Vinyl Siding
Interior Spaces
- 3,578 Sq Ft Home
- Property has 2 Levels
- Cathedral Ceiling
- Ceiling Fan
- Skylights
- Marble Fireplace
- Gas Fireplace
- Family Room
- Living Room
- Dining Room
- Basement Fills Entire Space Under The House
- Fire Sprinkler System
- Laundry on main level
Kitchen
- Butlers Pantry
- Cooktop
- Dishwasher
Flooring
- Wood
- Wall to Wall Carpet
Bedrooms and Bathrooms
- 4 Bedrooms
- En-Suite Primary Bedroom
- En-Suite Bathroom
- Whirlpool Bathtub
Eco-Friendly Details
- Energy-Efficient Appliances
Outdoor Features
- Patio
- Exterior Lighting
- Porch
Utilities
- Central Air
- Heating System Uses Gas
- Natural Gas Water Heater
- Cable TV Available
Community Details
- No Home Owners Association
- Built by SHARBELL
- Washington Twn Ctr Subdivision, Village Home I Floorplan
Listing and Financial Details
- Tax Lot 00001
- Assessor Parcel Number 12-00003 49-00001
Ownership History
Purchase Details
Home Financials for this Owner
Home Financials are based on the most recent Mortgage that was taken out on this home.Purchase Details
Similar Homes in Trenton, NJ
Home Values in the Area
Average Home Value in this Area
Purchase History
| Date | Buyer | Sale Price | Title Company |
|---|---|---|---|
| Matanda Rachel D | $565,000 | Stewart Title Guaranty Co | |
| Frascella John | $639,497 | -- |
Mortgage History
| Date | Status | Borrower | Loan Amount |
|---|---|---|---|
| Open | Matanda Rachel D | $100,000 | |
| Closed | Matanda Rachel D | $50,000 |
Property History
| Date | Event | Price | Change | Sq Ft Price |
|---|---|---|---|---|
| 05/20/2013 05/20/13 | Sold | $565,000 | -3.4% | $158 / Sq Ft |
| 03/13/2013 03/13/13 | Pending | -- | -- | -- |
| 01/22/2013 01/22/13 | For Sale | $585,000 | -- | $163 / Sq Ft |
Tax History Compared to Growth
Tax History
| Year | Tax Paid | Tax Assessment Tax Assessment Total Assessment is a certain percentage of the fair market value that is determined by local assessors to be the total taxable value of land and additions on the property. | Land | Improvement |
|---|---|---|---|---|
| 2024 | $18,140 | $581,600 | $226,000 | $355,600 |
| 2023 | $18,140 | $581,600 | $226,000 | $355,600 |
| 2022 | $17,436 | $581,600 | $226,000 | $355,600 |
| 2021 | $17,186 | $581,600 | $226,000 | $355,600 |
| 2020 | $17,192 | $581,600 | $226,000 | $355,600 |
| 2019 | $17,198 | $581,600 | $226,000 | $355,600 |
| 2018 | $17,087 | $581,600 | $226,000 | $355,600 |
| 2017 | $17,053 | $581,600 | $226,000 | $355,600 |
| 2016 | $16,895 | $581,600 | $226,000 | $355,600 |
| 2015 | $16,640 | $581,600 | $226,000 | $355,600 |
| 2014 | $16,698 | $581,600 | $226,000 | $355,600 |
Agents Affiliated with this Home
-
Eva Petruzziello

Seller's Agent in 2013
Eva Petruzziello
BHHS Fox & Roach
(609) 865-3696
3 in this area
27 Total Sales
-
J
Buyer's Agent in 2013
JOSEPHINE JOSIE ROST
Corcoran Sawyer Smith
Map
Source: Bright MLS
MLS Number: 1003311842
APN: 12-00003-49-00001
- 1130 Lake Dr E
- 1106 Lake Dr W
- 1227 Park St
- 1 Malsbury St
- 1224 Park St
- 104 Everett St
- 1 N Commerce Square Unit 305
- 1 N Commerce Square Unit 309
- 2346 Route 33 Unit 210
- 10 N Commerce Square
- 2350 Route 33 Unit 306
- 111 Wyndham Place
- 55 Malsbury St
- 49 Malsbury St
- 2353 New Jersey 33
- 215 Wyndham Place
- 92 Union St
- 2360 Route 33 Unit 301
- 2360 Route 33 Unit 209
- 968 Robbinsville Edinburg Rd Unit 306
