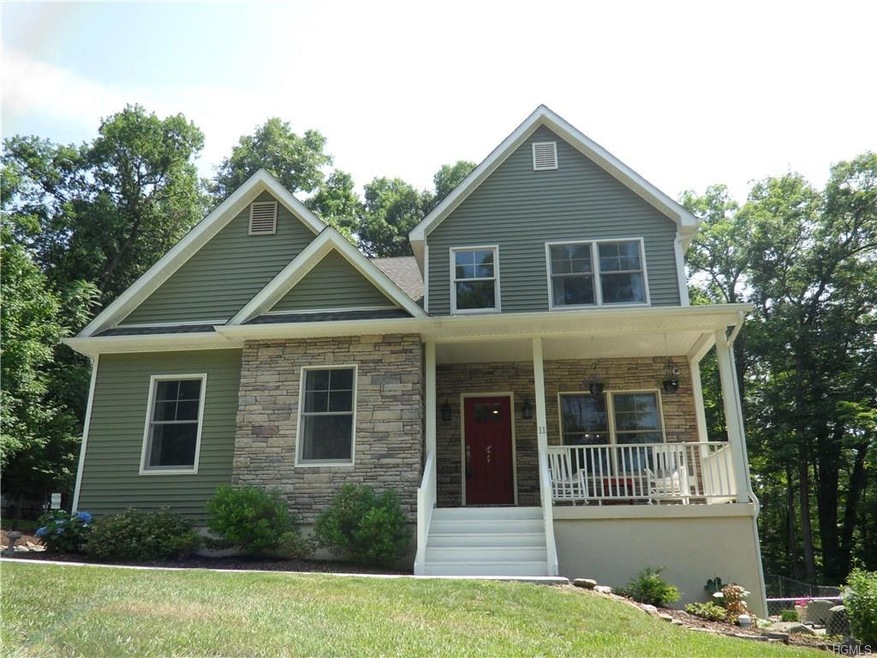
11 Vascello Rd New Windsor, NY 12553
New Windsor NeighborhoodEstimated Value: $533,000 - $758,000
Highlights
- Water Access
- Lake Privileges
- Lake Association
- Washingtonville High School Rated A-
- Colonial Architecture
- Property is near public transit
About This Home
As of September 2018WELCOME HOME- 4 yr old home in better than new condition in desirable Beaver Dam lake community! Extremely low taxes. Home is extremely high efficient w/top of the line utilities and very low monthly bills! Perfect home for extended living featuring single fam property w/2 legal kitchens & separate living quarters. (Not to be rented) Technologically advanced, 4 exterior cameras, 2 Wi-Fi access points, speaker system throughout, alarm system, 5 zone heat, 7 mini split central a/c systems w/secondary heat pumps, radiant heat in lower level, all Andersen 400 series windows, central vac, propane fired full 2 story stone fireplace, vaulted ceilings, 2 story open entry foyer, Grade 1 oak flooring thru out 2 levels can easily be refinished. 4 bed, 3 1/2 ba, 2 car gar, fenced in yard. 2 covered porches. Perfection at its best!
Last Agent to Sell the Property
Jessie Stern
Weichert Realtors Brokerage Phone: 845-782-4646 License #10301200401 Listed on: 06/28/2018

Home Details
Home Type
- Single Family
Est. Annual Taxes
- $8,896
Year Built
- Built in 2014 | Remodeled in 2018
Lot Details
- 0.36 Acre Lot
- Back Yard Fenced
- Private Lot
- Level Lot
- Partially Wooded Lot
Parking
- 2 Car Attached Garage
- Driveway
Home Design
- Colonial Architecture
- Contemporary Architecture
- Farmhouse Style Home
- Frame Construction
- Stone Siding
- Vinyl Siding
Interior Spaces
- 3,014 Sq Ft Home
- 3-Story Property
- Cathedral Ceiling
- 1 Fireplace
- Entrance Foyer
- Formal Dining Room
- Wood Flooring
- Home Security System
Kitchen
- Eat-In Kitchen
- Oven
- Cooktop
- Microwave
- Dishwasher
- Granite Countertops
Bedrooms and Bathrooms
- 4 Bedrooms
- Primary Bedroom on Main
- Walk-In Closet
- Powder Room
- In-Law or Guest Suite
Laundry
- Laundry in unit
- Dryer
Finished Basement
- Walk-Out Basement
- Basement Fills Entire Space Under The House
Outdoor Features
- Water Access
- Lake Privileges
- Patio
- Porch
Schools
- Little Britain Elementary School
- Washingtonville Middle School
- Washingtonville Senior High School
Utilities
- Ductless Heating Or Cooling System
- Central Air
- Baseboard Heating
- Hot Water Heating System
- Radiant Heating System
- Heating System Uses Propane
- Well
Additional Features
- Accessory Dwelling Unit (ADU)
- Property is near public transit
Listing and Financial Details
- Exclusions: Playset,Shed
- Assessor Parcel Number 334800.057.000-0001-071.121/0000
Community Details
Overview
- Lake Association
Recreation
- Park
Ownership History
Purchase Details
Home Financials for this Owner
Home Financials are based on the most recent Mortgage that was taken out on this home.Purchase Details
Purchase Details
Similar Homes in New Windsor, NY
Home Values in the Area
Average Home Value in this Area
Purchase History
| Date | Buyer | Sale Price | Title Company |
|---|---|---|---|
| Stimpson 2Nd Thomas | $445,000 | -- | |
| Agresti Gregory | -- | -- | |
| Cba Custom Homes Llc | $65,000 | David Stiles |
Mortgage History
| Date | Status | Borrower | Loan Amount |
|---|---|---|---|
| Open | Stimpson Thomas | $413,800 | |
| Closed | Stimpson 2Nd Thomas | $400,500 | |
| Previous Owner | Agresti-Foy Crystal | $262,000 | |
| Previous Owner | Agresti Gregory R | $25,000 |
Property History
| Date | Event | Price | Change | Sq Ft Price |
|---|---|---|---|---|
| 09/13/2018 09/13/18 | Sold | $445,000 | -1.1% | $148 / Sq Ft |
| 06/28/2018 06/28/18 | Pending | -- | -- | -- |
| 06/28/2018 06/28/18 | For Sale | $449,900 | -- | $149 / Sq Ft |
Tax History Compared to Growth
Tax History
| Year | Tax Paid | Tax Assessment Tax Assessment Total Assessment is a certain percentage of the fair market value that is determined by local assessors to be the total taxable value of land and additions on the property. | Land | Improvement |
|---|---|---|---|---|
| 2023 | $9,611 | $41,300 | $10,200 | $31,100 |
| 2022 | $9,709 | $41,300 | $10,200 | $31,100 |
| 2021 | $9,615 | $41,300 | $10,200 | $31,100 |
| 2020 | $9,057 | $41,300 | $10,200 | $31,100 |
| 2019 | $8,145 | $41,300 | $10,200 | $31,100 |
| 2018 | $8,145 | $41,300 | $10,200 | $31,100 |
| 2017 | $7,976 | $41,300 | $10,200 | $31,100 |
| 2016 | $7,672 | $41,300 | $10,200 | $31,100 |
| 2015 | -- | $41,300 | $10,200 | $31,100 |
| 2014 | -- | $30,200 | $9,700 | $20,500 |
Agents Affiliated with this Home
-

Seller's Agent in 2018
Jessie Stern
Weichert Realtors
(845) 590-9887
-
Robin Kelly

Buyer's Agent in 2018
Robin Kelly
Picture It Sold, LLC
(845) 304-3348
7 in this area
30 Total Sales
Map
Source: OneKey® MLS
MLS Number: KEY4830279
APN: 334800-057-000-0001-071.121-0000
- 4 Vascello Rd
- 49 Lakeside Dr
- 29 Lakeside Dr
- 327 Walnut Ave
- 309 Maple Ave
- 423 Jackson Ave
- 302 Hickory Ave
- 8 Oak Dr
- 505 Shore Dr
- 545 Shore Dr
- 18 Valley Dr
- 7 Farm Hollow Rd
- 15 Ann Marie Dr
- 6 Ash Ave
- 50 Waterview Terrace
- Lot 1 Bethlehem Rd
- Lot 6 Bethlehem Rd
- Lot 7 Bethlehem Rd
- 17 Panorama Dr
- 129 Sycamore Dr
