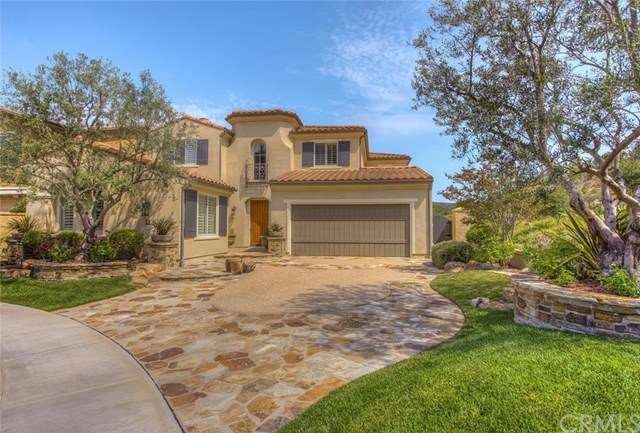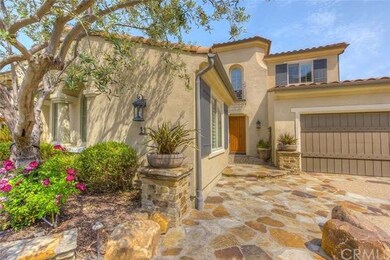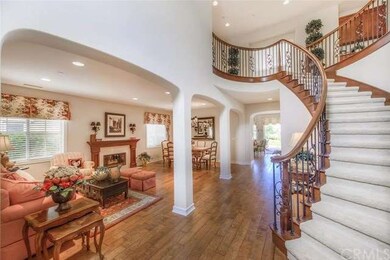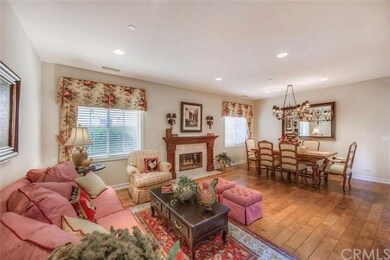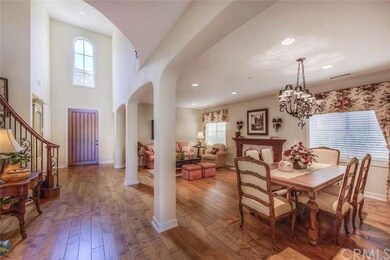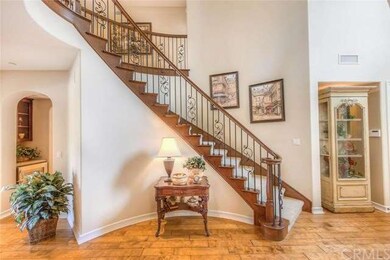
11 Via Cartama San Clemente, CA 92673
Talega NeighborhoodEstimated Value: $2,300,000 - $2,598,000
Highlights
- Golf Course Community
- In Ground Pool
- Panoramic View
- Vista Del Mar Elementary School Rated A
- Primary Bedroom Suite
- Gated Community
About This Home
As of August 2016Premium lot, view home, situated in the hills of Talega, bordering the Donna O'Neill Land Conservancy at the end of a single loaded cul-de-sac! Highly upgraded Catania home w/captivating floorplan, embracing sophistication & elegance! 2 story entry w/ abundant light. Separate formal living & dining rooms. Comfortable family room opens to the gourmet kitchen w/large island, granite, professional SS appliances, dual ovens, 6 burner stove w/distinguished hood, built-in refrigerator, reverse osmosis drinking water system, wine fridge, & walk-in pantry. Main floor guest suite w/dedicated bath. Main floor extended study area. Luxurious master suite offers a soaking tub, oversize travertine shower, dual vanities, built in dresser, huge walk-in closet, & large balcony w/ view. 5th bedroom currently an open loft w/access to Jack & Jill bath. Double doors open out to professionally manicured backyard, covered eating area, stone fireplace, view sitting area, stone paving, boulder-scape design elements, & expansive grass area. Throughout: lighting systems, hardwood & stone flooring, wrought iron spiral staircase, built-in ent ctr, security system, custom shutters, water softener, & fire sprinklers. 2 car garage w/built-in cabinets & epoxy floor. See Property Video!
Last Agent to Sell the Property
HomeSmart, Evergreen Realty License #01423207 Listed on: 06/22/2016

Home Details
Home Type
- Single Family
Est. Annual Taxes
- $19,215
Year Built
- Built in 2006
Lot Details
- 7,842 Sq Ft Lot
- Cul-De-Sac
- Glass Fence
- Block Wall Fence
- Landscaped
- Level Lot
- Irregular Lot
- Sprinkler System
- Private Yard
- Lawn
- Front Yard
HOA Fees
Parking
- 2 Car Direct Access Garage
- Parking Available
- Side by Side Parking
- Garage Door Opener
- Combination Of Materials Used In The Driveway
- Automatic Gate
Property Views
- Panoramic
- Woods
- Canyon
- Mountain
- Hills
- Valley
- Neighborhood
Home Design
- French Architecture
- Spanish Architecture
- Mediterranean Architecture
- Turnkey
- Slab Foundation
- Spanish Tile Roof
- Stucco
Interior Spaces
- 3,833 Sq Ft Home
- 2-Story Property
- Built-In Features
- Cathedral Ceiling
- Recessed Lighting
- Gas Fireplace
- Double Pane Windows
- Plantation Shutters
- Blinds
- Window Screens
- French Doors
- Panel Doors
- Formal Entry
- Family Room with Fireplace
- Great Room
- Family Room Off Kitchen
- Living Room with Fireplace
- Dining Room
- Home Office
- Loft
- Storage
Kitchen
- Open to Family Room
- Eat-In Kitchen
- Walk-In Pantry
- Double Oven
- Six Burner Stove
- Built-In Range
- Range Hood
- Microwave
- Water Line To Refrigerator
- Dishwasher
- Kitchen Island
- Granite Countertops
- Disposal
Flooring
- Wood
- Stone
Bedrooms and Bathrooms
- 5 Bedrooms
- Main Floor Bedroom
- Primary Bedroom Suite
- Walk-In Closet
- Mirrored Closets Doors
- Maid or Guest Quarters
Laundry
- Laundry Room
- Washer and Gas Dryer Hookup
Home Security
- Alarm System
- Carbon Monoxide Detectors
- Fire and Smoke Detector
- Fire Sprinkler System
Outdoor Features
- In Ground Pool
- Balcony
- Covered patio or porch
- Exterior Lighting
Utilities
- Forced Air Heating and Cooling System
- Water Softener
Listing and Financial Details
- Tax Lot 5
- Tax Tract Number 16369
- Assessor Parcel Number 70803524
Community Details
Overview
- Talega HOA, Phone Number (949) 448-6000
- Catania HOA, Phone Number (949) 448-6000
- Built by Standard Pacific
Amenities
- Community Barbecue Grill
- Picnic Area
- Clubhouse
- Banquet Facilities
- Meeting Room
- Recreation Room
Recreation
- Golf Course Community
- Tennis Courts
- Sport Court
- Community Playground
- Community Pool
- Hiking Trails
- Bike Trail
Security
- Gated Community
Ownership History
Purchase Details
Home Financials for this Owner
Home Financials are based on the most recent Mortgage that was taken out on this home.Purchase Details
Purchase Details
Home Financials for this Owner
Home Financials are based on the most recent Mortgage that was taken out on this home.Purchase Details
Home Financials for this Owner
Home Financials are based on the most recent Mortgage that was taken out on this home.Purchase Details
Home Financials for this Owner
Home Financials are based on the most recent Mortgage that was taken out on this home.Purchase Details
Home Financials for this Owner
Home Financials are based on the most recent Mortgage that was taken out on this home.Similar Homes in the area
Home Values in the Area
Average Home Value in this Area
Purchase History
| Date | Buyer | Sale Price | Title Company |
|---|---|---|---|
| Gonzalez Carlos G | $1,170,000 | Title 365 | |
| Alexander Thomas G | -- | None Available | |
| Alexander Thomas G | -- | None Available | |
| Alexander Thomas G | -- | Old Republic Title Company | |
| Alexander Thomas G | $950,000 | Lawyers Title | |
| Hocklander Timothy D | $1,527,500 | First American Title Co |
Mortgage History
| Date | Status | Borrower | Loan Amount |
|---|---|---|---|
| Open | Gonzalez Carlos | $105,140 | |
| Open | Gonzalez Carlos G | $862,500 | |
| Closed | Gonzalez Carlos G | $100,000 | |
| Closed | Gonzalez Carlos G | $936,000 | |
| Previous Owner | Alexander Thomas G | $417,000 | |
| Previous Owner | Alexander Thomas G | $549,000 | |
| Previous Owner | Alexander Thomas G | $561,068 | |
| Previous Owner | Alexander Thomas G | $572,000 | |
| Previous Owner | Alexander Thomas G | $200,000 | |
| Previous Owner | Alexander Thomas G | $417,000 | |
| Previous Owner | Hocklander Timothy D | $229,000 | |
| Previous Owner | Hocklander Timothy D | $1,145,250 |
Property History
| Date | Event | Price | Change | Sq Ft Price |
|---|---|---|---|---|
| 08/05/2016 08/05/16 | Sold | $1,170,000 | +1.9% | $305 / Sq Ft |
| 06/26/2016 06/26/16 | Pending | -- | -- | -- |
| 06/22/2016 06/22/16 | For Sale | $1,148,000 | -- | $300 / Sq Ft |
Tax History Compared to Growth
Tax History
| Year | Tax Paid | Tax Assessment Tax Assessment Total Assessment is a certain percentage of the fair market value that is determined by local assessors to be the total taxable value of land and additions on the property. | Land | Improvement |
|---|---|---|---|---|
| 2024 | $19,215 | $1,331,259 | $723,170 | $608,089 |
| 2023 | $18,766 | $1,305,156 | $708,990 | $596,166 |
| 2022 | $18,672 | $1,279,565 | $695,088 | $584,477 |
| 2021 | $18,303 | $1,254,476 | $681,459 | $573,017 |
| 2020 | $18,052 | $1,241,613 | $674,471 | $567,142 |
| 2019 | $17,651 | $1,217,268 | $661,246 | $556,022 |
| 2018 | $17,314 | $1,193,400 | $648,280 | $545,120 |
| 2017 | $16,980 | $1,170,000 | $635,568 | $534,432 |
| 2016 | $16,254 | $1,046,756 | $415,219 | $631,537 |
| 2015 | $16,333 | $1,031,033 | $408,982 | $622,051 |
| 2014 | $16,043 | $1,010,837 | $400,971 | $609,866 |
Agents Affiliated with this Home
-
David Redderson

Seller's Agent in 2016
David Redderson
HomeSmart, Evergreen Realty
(949) 338-6901
9 in this area
65 Total Sales
-
NoEmail NoEmail
N
Buyer's Agent in 2016
NoEmail NoEmail
NONMEMBER MRML
(646) 541-2551
3 in this area
5,603 Total Sales
Map
Source: California Regional Multiple Listing Service (CRMLS)
MLS Number: OC16135565
APN: 708-035-24
- 53 Via Armilla
- 26 Via Fontibre
- 40 Calle Mattis
- 53 Calle Careyes
- 21 Calle Vista Del Sol
- 47 Via Alcamo
- 15 Via Cancion
- 21 Corte Lomas Verdes
- 35 Calle Careyes
- 24 Via Carina
- 12 Via Alcamo
- 11 Calle Careyes
- 18 Calle Pacifica
- 10 Corte Vizcaya
- 2 Corte Rivera
- 4 Corte Vizcaya
- 306 Camino Mira Monte
- 18 Corte Sevilla
- 103 Corte Tierra Bella
- 106 Via Sabinas
