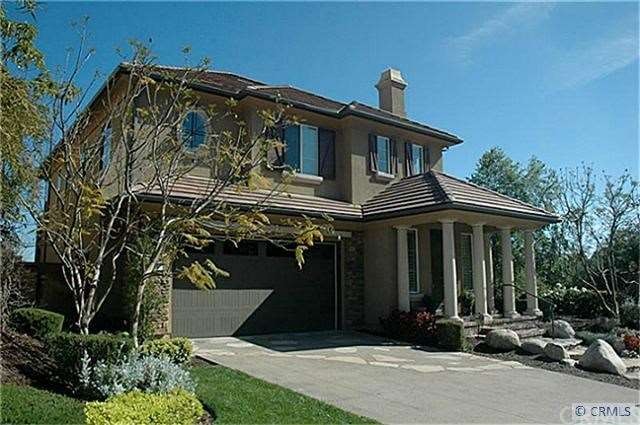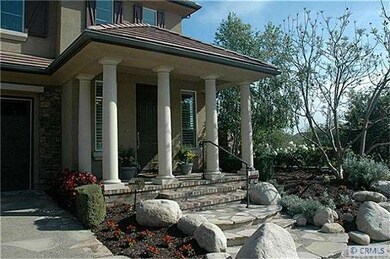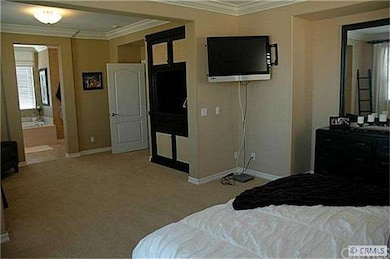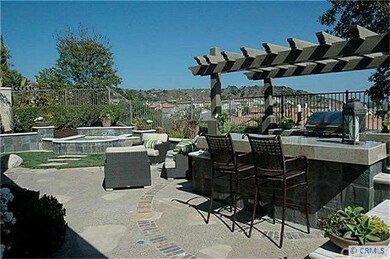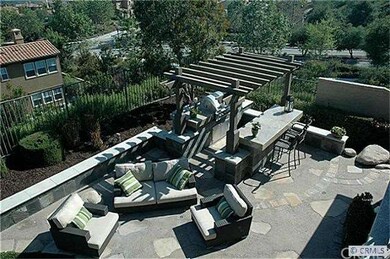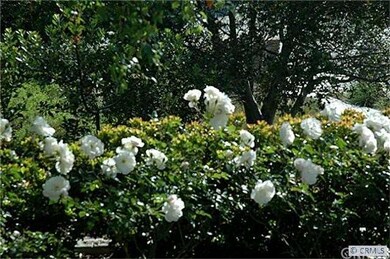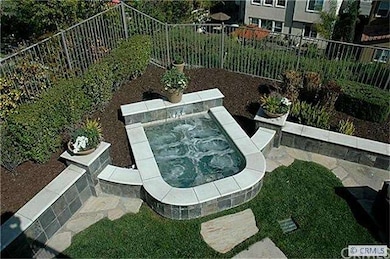
11 Via Cristobal San Clemente, CA 92673
Talega NeighborhoodHighlights
- Private Pool
- Primary Bedroom Suite
- Open Floorplan
- Vista Del Mar Elementary School Rated A
- City Lights View
- Clubhouse
About This Home
As of October 2023Sold quickly with 10 offers! Gorgeous home! Previous model made even better!Perched high on a scenic lot with expansive views! Excellent and popular floorplan 4br+ loft (with one main floor bed and bath).Beautifully appointed and ready for you to move right in! Great room style kitchen and family room with island,plenty of work and storage space, walk in pantry,tasteful granite and stainless appliances!Formal living with two story ceilings upon entry...could be formal dining or music room or library!Entertainers dream back garden with cook center,spa and enough area to keep the green thumb in your family happy! Romantic Master suite with retreat:deck to enjoy summer sunsets..dont miss the master bath and closet! Loft with builtin desks/entertainment center, very cheerful secondary bedrooms with views nature! Upstairs laundry w/window,storage and sink!3 car tandem gar enhances already excellent curb appeal with custom stone and brick.Bring your check!
Last Agent to Sell the Property
First Team Real Estate License #01030333 Listed on: 01/25/2013

Home Details
Home Type
- Single Family
Est. Annual Taxes
- $21,235
Year Built
- Built in 2006
Lot Details
- 6,440 Sq Ft Lot
- Cul-De-Sac
- Corner Lot
- Gentle Sloping Lot
HOA Fees
- $174 Monthly HOA Fees
Parking
- 3 Car Direct Access Garage
- Parking Available
- Front Facing Garage
- Garage Door Opener
- Combination Of Materials Used In The Driveway
- Community Parking Structure
Property Views
- City Lights
- Mountain
- Hills
- Park or Greenbelt
Home Design
- Tile Roof
- Concrete Roof
- Stucco
Interior Spaces
- 2,629 Sq Ft Home
- Open Floorplan
- Crown Molding
- Recessed Lighting
- Fireplace
- Shutters
- Blinds
- Entrance Foyer
- Great Room
- Separate Family Room
- Living Room
- Den
- Wood Flooring
- Alarm System
Kitchen
- Breakfast Area or Nook
- Eat-In Kitchen
- Breakfast Bar
- Granite Countertops
Bedrooms and Bathrooms
- 4 Bedrooms
- Main Floor Bedroom
- Primary Bedroom Suite
- 3 Full Bathrooms
Laundry
- Laundry Room
- Laundry on upper level
Pool
- Private Pool
- Spa
Outdoor Features
- Enclosed patio or porch
Utilities
- Forced Air Heating and Cooling System
- Sewer Paid
Listing and Financial Details
- Tax Lot 1
- Tax Tract Number 16631
- Assessor Parcel Number 70811156
Community Details
Overview
- Association Phone (949) 000-1111
- Built by Pulte
Amenities
- Community Barbecue Grill
- Sauna
- Clubhouse
Recreation
- Community Pool
- Community Spa
Ownership History
Purchase Details
Home Financials for this Owner
Home Financials are based on the most recent Mortgage that was taken out on this home.Purchase Details
Home Financials for this Owner
Home Financials are based on the most recent Mortgage that was taken out on this home.Purchase Details
Home Financials for this Owner
Home Financials are based on the most recent Mortgage that was taken out on this home.Purchase Details
Home Financials for this Owner
Home Financials are based on the most recent Mortgage that was taken out on this home.Purchase Details
Home Financials for this Owner
Home Financials are based on the most recent Mortgage that was taken out on this home.Similar Homes in San Clemente, CA
Home Values in the Area
Average Home Value in this Area
Purchase History
| Date | Type | Sale Price | Title Company |
|---|---|---|---|
| Grant Deed | $1,675,000 | Fidelity National Title | |
| Grant Deed | $890,000 | First American Title Company | |
| Grant Deed | $775,000 | Fidelity National Title | |
| Interfamily Deed Transfer | -- | None Available | |
| Grant Deed | $765,000 | First American Title Ins Co |
Mortgage History
| Date | Status | Loan Amount | Loan Type |
|---|---|---|---|
| Open | $800,000 | New Conventional | |
| Previous Owner | $600,000 | Credit Line Revolving | |
| Previous Owner | $373,900 | Future Advance Clause Open End Mortgage | |
| Previous Owner | $600,000 | New Conventional | |
| Previous Owner | $650,000 | VA | |
| Previous Owner | $704,584 | FHA | |
| Previous Owner | $700,548 | FHA |
Property History
| Date | Event | Price | Change | Sq Ft Price |
|---|---|---|---|---|
| 10/10/2023 10/10/23 | Sold | $1,675,000 | 0.0% | $637 / Sq Ft |
| 09/11/2023 09/11/23 | Pending | -- | -- | -- |
| 09/08/2023 09/08/23 | For Sale | $1,675,000 | +88.2% | $637 / Sq Ft |
| 05/11/2016 05/11/16 | Sold | $890,000 | +1.3% | $339 / Sq Ft |
| 04/06/2016 04/06/16 | Pending | -- | -- | -- |
| 03/30/2016 03/30/16 | For Sale | $879,000 | +13.4% | $334 / Sq Ft |
| 03/08/2013 03/08/13 | Sold | $775,000 | +2.1% | $295 / Sq Ft |
| 01/25/2013 01/25/13 | For Sale | $759,000 | -- | $289 / Sq Ft |
Tax History Compared to Growth
Tax History
| Year | Tax Paid | Tax Assessment Tax Assessment Total Assessment is a certain percentage of the fair market value that is determined by local assessors to be the total taxable value of land and additions on the property. | Land | Improvement |
|---|---|---|---|---|
| 2024 | $21,235 | $1,675,000 | $1,101,933 | $573,067 |
| 2023 | $14,354 | $1,012,666 | $521,405 | $491,261 |
| 2022 | $14,277 | $992,810 | $511,181 | $481,629 |
| 2021 | $13,993 | $973,344 | $501,158 | $472,186 |
| 2020 | $13,801 | $963,364 | $496,019 | $467,345 |
| 2019 | $13,494 | $944,475 | $486,293 | $458,182 |
| 2018 | $13,235 | $925,956 | $476,757 | $449,199 |
| 2017 | $12,979 | $907,800 | $467,408 | $440,392 |
| 2016 | $12,412 | $806,181 | $372,412 | $433,769 |
| 2015 | $12,473 | $794,072 | $366,818 | $427,254 |
| 2014 | $12,250 | $778,518 | $359,633 | $418,885 |
Agents Affiliated with this Home
-
Kevin Hood

Seller's Agent in 2023
Kevin Hood
GreenTree Properties
(949) 350-5495
34 in this area
104 Total Sales
-
Quan Dinh

Buyer's Agent in 2023
Quan Dinh
Keller Williams Realty- YL/ AH
(949) 887-8382
1 in this area
8 Total Sales
-
Kelly LeClair

Seller's Agent in 2016
Kelly LeClair
Inhabit Real Estate
(949) 412-6551
32 in this area
58 Total Sales
-
Christe Roknich

Seller's Agent in 2013
Christe Roknich
First Team Real Estate
(949) 463-4632
1 in this area
44 Total Sales
-
erin valovich

Buyer's Agent in 2013
erin valovich
Coldwell Banker Realty
(949) 292-9352
1 in this area
35 Total Sales
-
L
Buyer Co-Listing Agent in 2013
Lori Gee
First Team Real Estate
Map
Source: California Regional Multiple Listing Service (CRMLS)
MLS Number: S724263
APN: 708-111-56
- 21 Corte Lomas Verdes
- 47 Via Alcamo
- 26 Via Fontibre
- 40 Calle Mattis
- 53 Via Armilla
- 24 Via Carina
- 12 Via Alcamo
- 53 Calle Careyes
- 35 Calle Careyes
- 11 Calle Careyes
- 21 Calle Vista Del Sol
- 15 Via Cancion
- 27 Calle Canella
- 306 Camino Mira Monte
- 18 Calle Pacifica
- 6 Calle Verdadero
- 10 Corte Vizcaya
- 4 Corte Vizcaya
- 2 Corte Rivera
- 33 Via Huelva
