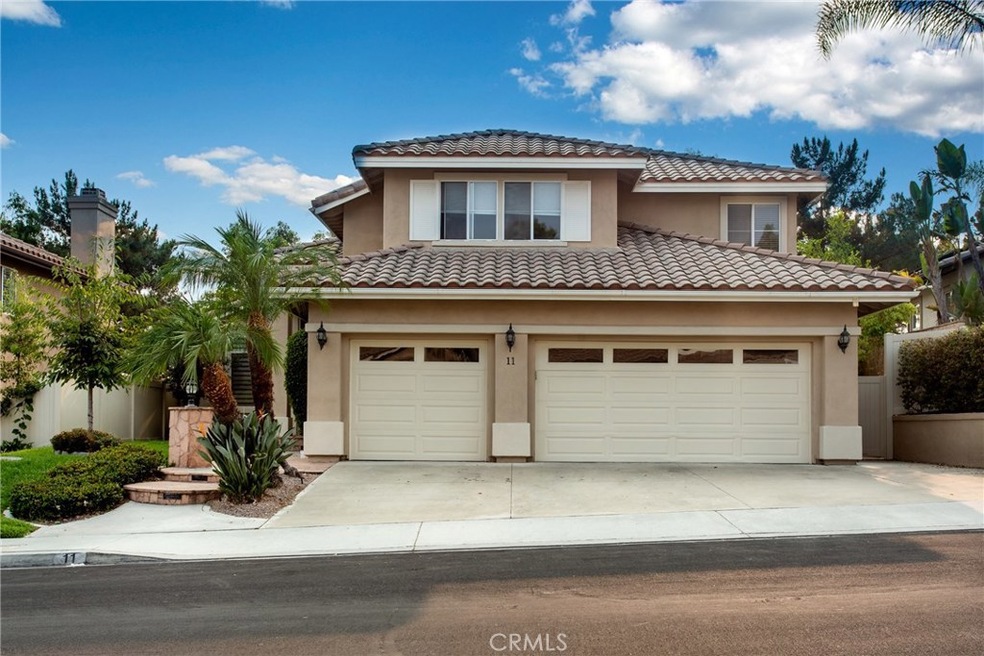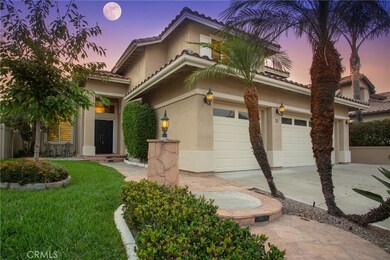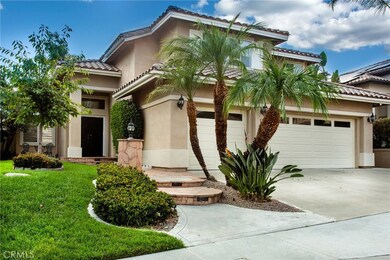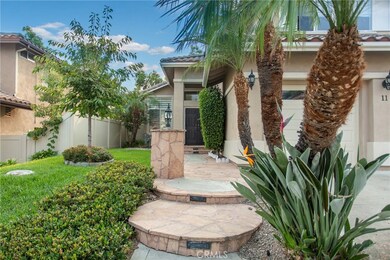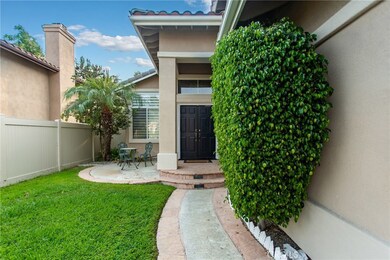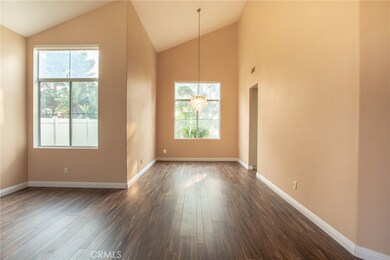
11 Via Torre Rancho Santa Margarita, CA 92688
Estimated Value: $1,525,000 - $1,551,363
Highlights
- Spa
- Primary Bedroom Suite
- Open Floorplan
- Melinda Heights Elementary School Rated A-
- Panoramic View
- Community Lake
About This Home
As of October 2020This is the one you have been waiting for! Stunning 5 bedroom view home with Solar panels in this highly desirable neighborhood. Enjoy the spacious and open floorpan from the moment you walk in. Notice the clean laminate wood flooring, wrought iron bannisters and nicely upgraded kitchen with granite counters and custom backsplash. The kitchen also features Stainless Steel appliances, recessed lighting, beautiful cabinetry and a large breakfast bar perfect for gatherings or morning coffee. Plantation shutters in the kitchen eating area. Cozy fireplace in family room. Also enjoy the separate formal dining room and separate formal living area. Main level bedroom with full bath downstairs. inside laundry room. is also downstairs. Upstairs you will find a large master bedroom suite with plenty of windows to watch those colorful sunsets. Have a look at the large walk in closet in the master. The master bathroom features extra high counters with double sinks, an upgraded large rain shower head, and separate tub as well. 3 additional bedrooms upstairs with ceiling fans mirrored closet doors and walk in closets. Backyard features patio cover for shade, sunset views, jacuzzi tub and artificial grass for easy maintenance. Walk to Solana park where you can enjoy one of RSM’s 4 community pools and expansive parks. Also enjoy access to the beach club, RSM Lake and Central Park. This is one of South Orange County’s safest and most desirable cities to live in.
Last Agent to Sell the Property
Preferred Homes Real Estate License #01366391 Listed on: 09/14/2020
Home Details
Home Type
- Single Family
Est. Annual Taxes
- $10,302
Year Built
- Built in 1993
Lot Details
- 5,673 Sq Ft Lot
- West Facing Home
- Wrought Iron Fence
- Vinyl Fence
- Block Wall Fence
- Private Yard
- Back Yard
HOA Fees
Parking
- 3 Car Attached Garage
- Parking Available
- Three Garage Doors
Property Views
- Panoramic
- City Lights
- Woods
Home Design
- Turnkey
- Slab Foundation
- Composition Roof
- Stucco
Interior Spaces
- 2,711 Sq Ft Home
- Open Floorplan
- Crown Molding
- Cathedral Ceiling
- Ceiling Fan
- Recessed Lighting
- Plantation Shutters
- Blinds
- Double Door Entry
- Sliding Doors
- Family Room with Fireplace
- Formal Dining Room
- Laminate Flooring
- Laundry Room
Kitchen
- Eat-In Kitchen
- Breakfast Bar
- Gas Oven
- Gas Range
- Microwave
- Dishwasher
- Granite Countertops
Bedrooms and Bathrooms
- 5 Bedrooms | 1 Main Level Bedroom
- Primary Bedroom Suite
- Walk-In Closet
- Remodeled Bathroom
- 3 Full Bathrooms
- Granite Bathroom Countertops
- Bathtub with Shower
- Separate Shower
Home Security
- Carbon Monoxide Detectors
- Fire and Smoke Detector
Outdoor Features
- Spa
- Concrete Porch or Patio
- Exterior Lighting
Schools
- Trabuco Hills High School
Utilities
- Central Heating and Cooling System
- Water Heater
Additional Features
- Doors swing in
- Suburban Location
Listing and Financial Details
- Tax Lot 80
- Tax Tract Number 13829
- Assessor Parcel Number 83651310
Community Details
Overview
- Samlarc Association, Phone Number (800) 428-5588
- Vista Sur Association, Phone Number (949) 448-6000
- Mira Vista Subdivision
- Community Lake
Amenities
- Community Barbecue Grill
- Picnic Area
- Clubhouse
Recreation
- Community Playground
- Community Pool
- Park
- Dog Park
Ownership History
Purchase Details
Home Financials for this Owner
Home Financials are based on the most recent Mortgage that was taken out on this home.Purchase Details
Home Financials for this Owner
Home Financials are based on the most recent Mortgage that was taken out on this home.Purchase Details
Home Financials for this Owner
Home Financials are based on the most recent Mortgage that was taken out on this home.Purchase Details
Home Financials for this Owner
Home Financials are based on the most recent Mortgage that was taken out on this home.Purchase Details
Home Financials for this Owner
Home Financials are based on the most recent Mortgage that was taken out on this home.Purchase Details
Home Financials for this Owner
Home Financials are based on the most recent Mortgage that was taken out on this home.Purchase Details
Home Financials for this Owner
Home Financials are based on the most recent Mortgage that was taken out on this home.Purchase Details
Home Financials for this Owner
Home Financials are based on the most recent Mortgage that was taken out on this home.Similar Homes in the area
Home Values in the Area
Average Home Value in this Area
Purchase History
| Date | Buyer | Sale Price | Title Company |
|---|---|---|---|
| Martinez Salvador Jude | $930,000 | Western Resources Title Co | |
| Kwiatkowski Stan | -- | Lsi | |
| Kwiatkowski Stan | -- | Landwood Title Company | |
| Kwiatkowski Stan | $850,000 | Stewart Title Guaranty Compa | |
| Sirva Relocation Llc | $850,000 | Stewart Title Guaranty Compa | |
| Reagan Michael T | $495,000 | Southland Title Corporation | |
| Smoyer Aaron L | -- | American Title Co | |
| Smoyer Aaron L | $258,500 | First American Title Ins Co |
Mortgage History
| Date | Status | Borrower | Loan Amount |
|---|---|---|---|
| Open | Martinez Salvador Jude | $837,000 | |
| Previous Owner | Kwiatkowski Stan | $360,000 | |
| Previous Owner | Kwiatkowski Stan | $388,500 | |
| Previous Owner | Kwiatkowski Stan | $396,000 | |
| Previous Owner | Kwiatkowski Stan | $410,000 | |
| Previous Owner | Kwiatkowski Stan | $417,000 | |
| Previous Owner | Kwiatkowski Stan | $101,000 | |
| Previous Owner | Kwiatkowski Stan | $510,000 | |
| Previous Owner | Kwiatkowski Stan | $505,000 | |
| Previous Owner | Reagan Michael T | $40,000 | |
| Previous Owner | Reagan Michael T | $345,000 | |
| Previous Owner | Smoyer Aaron L | $224,800 | |
| Previous Owner | Smoyer Aaron L | $245,250 | |
| Closed | Smoyer Aaron L | $16,650 |
Property History
| Date | Event | Price | Change | Sq Ft Price |
|---|---|---|---|---|
| 10/26/2020 10/26/20 | Sold | $930,000 | -2.0% | $343 / Sq Ft |
| 09/23/2020 09/23/20 | Pending | -- | -- | -- |
| 09/14/2020 09/14/20 | For Sale | $949,000 | -- | $350 / Sq Ft |
Tax History Compared to Growth
Tax History
| Year | Tax Paid | Tax Assessment Tax Assessment Total Assessment is a certain percentage of the fair market value that is determined by local assessors to be the total taxable value of land and additions on the property. | Land | Improvement |
|---|---|---|---|---|
| 2024 | $10,302 | $986,923 | $683,368 | $303,555 |
| 2023 | $10,065 | $967,572 | $669,969 | $297,603 |
| 2022 | $9,899 | $948,600 | $656,832 | $291,768 |
| 2021 | $9,643 | $930,000 | $643,952 | $286,048 |
| 2020 | $9,346 | $899,640 | $609,592 | $290,048 |
| 2019 | $10,298 | $882,000 | $597,639 | $284,361 |
| 2018 | $11,689 | $882,000 | $597,639 | $284,361 |
| 2017 | $11,281 | $794,000 | $509,639 | $284,361 |
| 2016 | $11,428 | $794,000 | $509,639 | $284,361 |
| 2015 | $11,337 | $794,000 | $509,639 | $284,361 |
| 2014 | $10,757 | $745,000 | $460,639 | $284,361 |
Agents Affiliated with this Home
-
Jesse Madison

Seller's Agent in 2020
Jesse Madison
Preferred Homes Real Estate
(949) 306-8416
2 in this area
22 Total Sales
-
Bill Caiazzo

Buyer's Agent in 2020
Bill Caiazzo
HomeSmart, Evergreen Realty
(714) 264-4610
2 in this area
133 Total Sales
Map
Source: California Regional Multiple Listing Service (CRMLS)
MLS Number: OC20191041
APN: 836-513-10
- 27 Calle Gazapo
- 71 Paseo Del Sol
- 43 Via Madera Unit 143
- 52 Via Brida
- 49 El Cencerro
- 36 Via Tronido
- 30 Paseo Del Sol Unit 19
- 4 Paseo Del Sol
- 16 Via Boyero
- 23 El Prisma
- 21675 Paseo Casiano
- 5 Relampago
- 7 El Potro
- 28811 Walnut Grove
- 21618 Paseo Palmetto
- 8 El Prisma
- 28772 Hedgerow
- 2 Anglesite
- 28955 Paseo Sabatini Unit 161
- 141 Timbre
