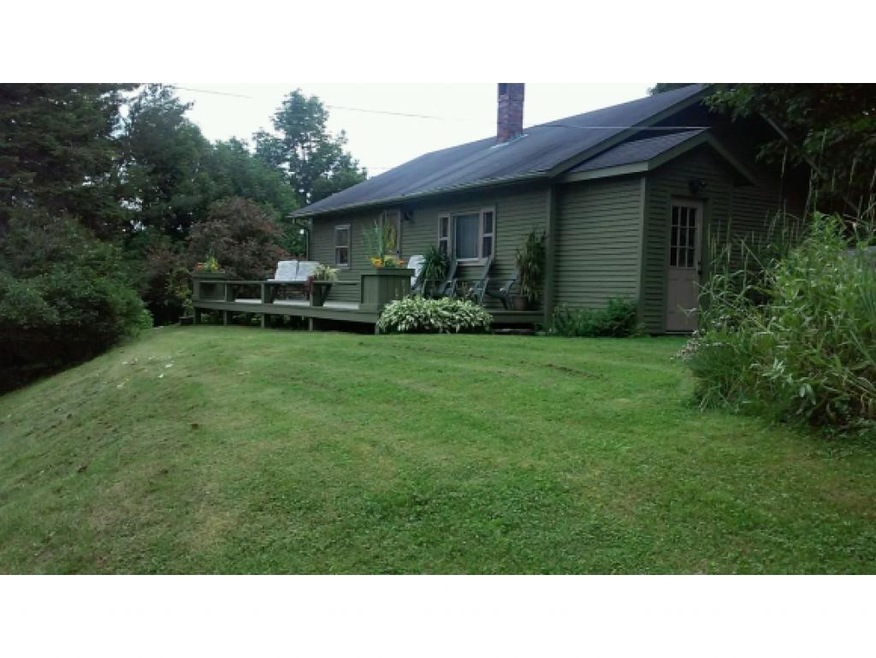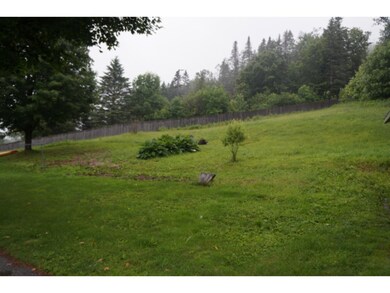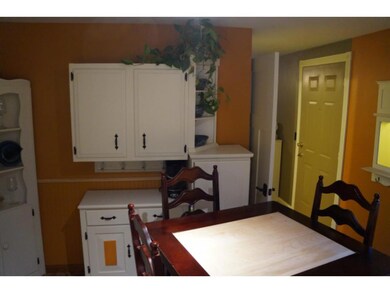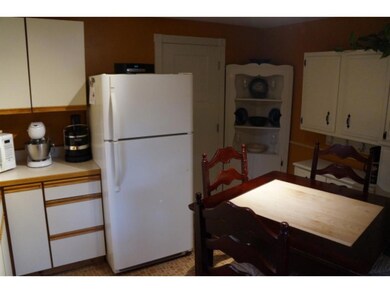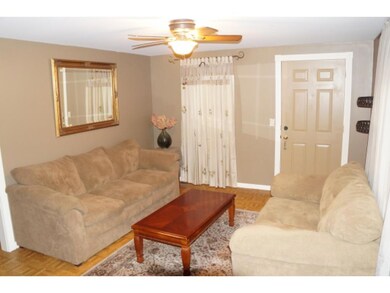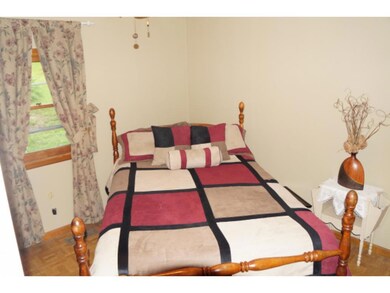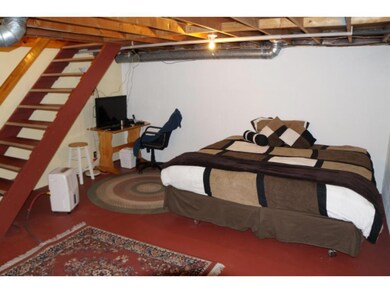
11 Village View Rd Danville, VT 05873
Estimated Value: $204,070 - $466,000
Highlights
- Lake View
- Deck
- Grass Field
- 3 Acre Lot
- 1 Car Detached Garage
- Partially Fenced Property
About This Home
As of February 2016Wake to spectacular sunrises and views of White Mountains, right from the master bedroom. There is a large deck for barbecues, sunbathing, and entertaining. Carry a kayak two hundred feed and put in above the falls, and head four miles to the furthest pond of the Joe's Pond series. This home is tastefully renovated. A peaceful home awaits you in all four seasons. Whether you enjoy the refreshing air and sunshine in spring and summer, the loveliness of the fall foliage season, riding the scenic bicycle trail for three seasons, or you snowmobile rail in the winter months. VAST trail is right at the edge of the 70% enclosed backyard. The village has plenty of fresh baked good,s breakfast and lunch along with seasonal product for sale for your enjoyment. One of the best craft and gift shops in the area sits between two country stores! Don't wait, purchase this lovely home today!
Last Agent to Sell the Property
Kevin Copeland
BCK Real Estate License #081.0102903 Listed on: 07/03/2015

Home Details
Home Type
- Single Family
Est. Annual Taxes
- $2,255
Year Built
- Built in 1986
Lot Details
- 3 Acre Lot
- Partially Fenced Property
- Level Lot
- Property is zoned Med Den Res
Parking
- 1 Car Detached Garage
Home Design
- Concrete Foundation
- Shingle Roof
- Wood Siding
- Clap Board Siding
Interior Spaces
- 1-Story Property
- Vinyl Flooring
- Lake Views
- Laundry on main level
Bedrooms and Bathrooms
- 2 Bedrooms
- 1 Full Bathroom
Basement
- Basement Fills Entire Space Under The House
- Walk-Up Access
- Basement Storage
Schools
- Danville Elementary School
- Danville Middle School
- Danville High School
Utilities
- Heating System Uses Gas
- 100 Amp Service
- Private Water Source
- Drilled Well
- Liquid Propane Gas Water Heater
- Septic Tank
- Leach Field
- Cable TV Available
Additional Features
- Deck
- Grass Field
Similar Homes in the area
Home Values in the Area
Average Home Value in this Area
Property History
| Date | Event | Price | Change | Sq Ft Price |
|---|---|---|---|---|
| 02/19/2016 02/19/16 | Sold | $129,000 | -16.8% | $168 / Sq Ft |
| 01/04/2016 01/04/16 | Pending | -- | -- | -- |
| 07/03/2015 07/03/15 | For Sale | $155,000 | -- | $202 / Sq Ft |
Tax History Compared to Growth
Tax History
| Year | Tax Paid | Tax Assessment Tax Assessment Total Assessment is a certain percentage of the fair market value that is determined by local assessors to be the total taxable value of land and additions on the property. | Land | Improvement |
|---|---|---|---|---|
| 2024 | $3,166 | $143,600 | $41,800 | $101,800 |
| 2023 | -- | $143,600 | $41,800 | $101,800 |
| 2022 | $2,733 | $143,600 | $41,800 | $101,800 |
| 2021 | $2,854 | $143,600 | $41,800 | $101,800 |
| 2020 | $2,579 | $118,400 | $28,800 | $89,600 |
| 2019 | $2,455 | $118,400 | $28,800 | $89,600 |
| 2018 | $2,301 | $118,400 | $28,800 | $89,600 |
| 2016 | $2,373 | $118,400 | $28,800 | $89,600 |
Agents Affiliated with this Home
-

Seller's Agent in 2016
Kevin Copeland
BCK Real Estate
(802) 595-1908
-
Beth Harrington-McCullough

Buyer's Agent in 2016
Beth Harrington-McCullough
Harrington Realty
(802) 595-1156
4 in this area
82 Total Sales
Map
Source: PrimeMLS
MLS Number: 4435962
APN: 174-055-11130
- 150 Otis Dr
- 3322 Route 2 W
- 0 U S Highway 2
- 2325 Keiser Pond Rd
- 00 Bayley-Hazen Rd
- 1587 Walden Hill Rd
- 004 Upper Dr
- 005 Upper Dr
- 217 Bolton Rd
- 00 Peacham Rd
- 210 Cow Hill Rd
- 3550 Vt Route 15
- 345 Currier Rd
- 1881 Cahoon Farm Rd
- 7 Keiser Pond Rd
- 5118 MacKs Mountain Rd
- 175 Maple Ln
- 0 Partridge Ln
- 1039 Noyestar Rd
- 0 Penny Ln
- 11 Village View Rd
- 3735 Keiser Pond Rd
- 31 Village View Rd
- 3815 Keiser Pond Rd
- 3685 Keiser Pond Rd
- 1 Off Route 15 "Lot 1"
- 1 Vt Route 15
- 3837 Keiser Pond(jct 2&15)
- 3837 Keiser Pond Rd
- 0 Off Vt Route 15
- 12 Vt Route 15
- 25 Village View Rd
- 0 Vt Rt 15 Unit 4385277
- 2698 Us Route 2 W
- 50 Vermont 15
- 50 Vt Route 15
- 2880 Us Route 2 W
- 50 Route 15
- 102 Vermont 15
- 40 Hatties Hill Rd
