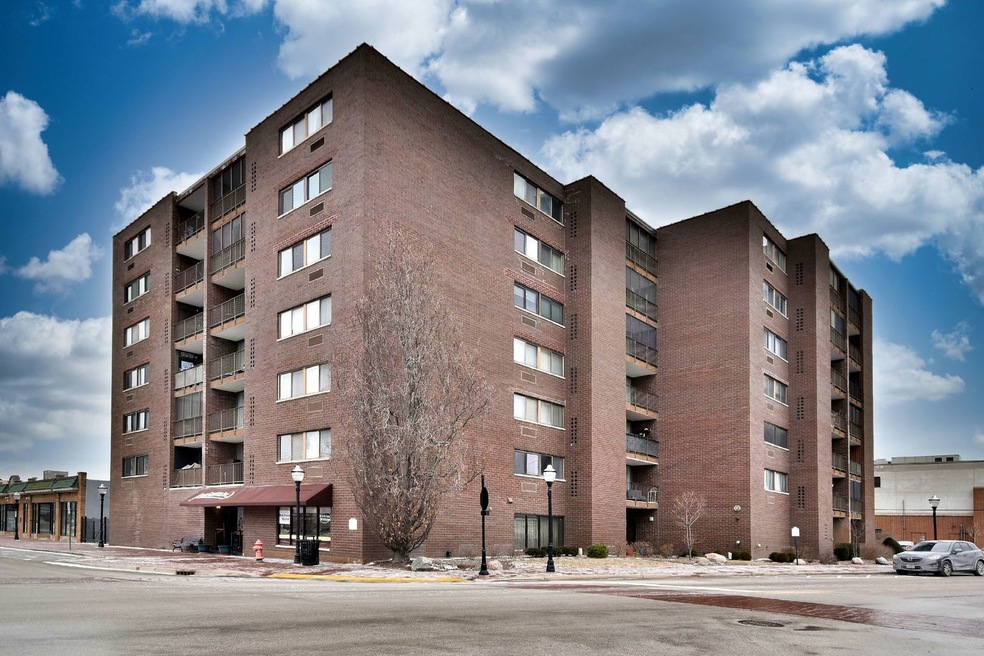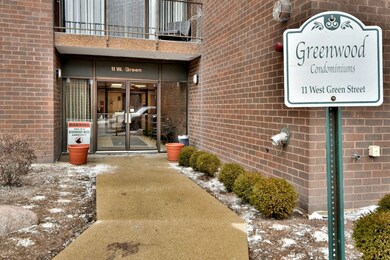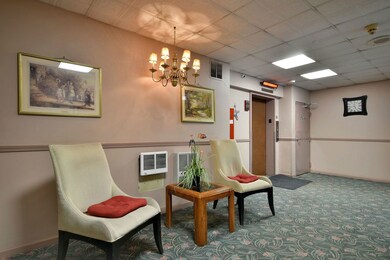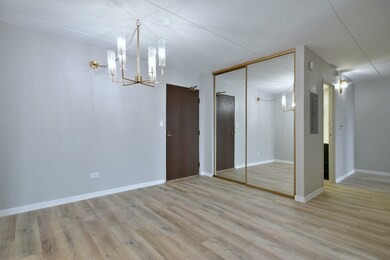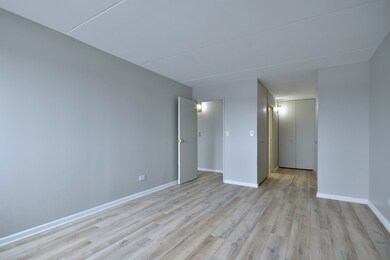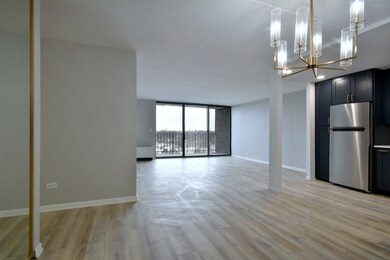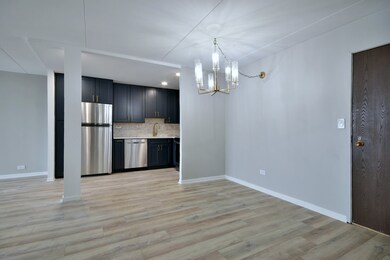
11 W Green St Unit 608 Bensenville, IL 60106
Highlights
- Balcony
- 3-minute walk to Bensenville Station
- Storage Room
- Living Room
- Laundry Room
- Central Air
About This Home
As of March 2025Beautiful corner condominium featuring 2 bedrooms and 2 bathrooms. Located on the 6th floor with southern exposure, the unit offers abundant natural light . The spacious living room includes a balcony, while the master bedroom features a full bath and three closets. Additional amenities include in-unit laundry, a storage locker off the balcony, a second storage locker on the first floor, and an assigned parking space. The property is conveniently situated in the heart of downtown Bensenville, with easy access to the train station, movie theater, restaurants, and community events. It is also located just a short drive to O'Hare International Airport, making it an ideal location for frequent travelers. this condo combines convenience, comfort, and excellent connectivity.
Last Agent to Sell the Property
MVG Real Estate Inc License #471020510 Listed on: 01/23/2025
Property Details
Home Type
- Condominium
Est. Annual Taxes
- $1,950
Year Built
- Built in 1978 | Remodeled in 2025
HOA Fees
- $429 Monthly HOA Fees
Home Design
- Brick Exterior Construction
Interior Spaces
- 1,100 Sq Ft Home
- Family Room
- Living Room
- Dining Room
- Storage Room
- Laundry Room
Bedrooms and Bathrooms
- 2 Bedrooms
- 2 Potential Bedrooms
- 2 Full Bathrooms
Parking
- 1 Parking Space
- Parking Included in Price
Outdoor Features
- Balcony
Schools
- Fenton High School
Utilities
- Central Air
- Heating Available
- Lake Michigan Water
Community Details
Overview
- Association fees include heat, water, exterior maintenance, snow removal
- 48 Units
- Sherry Belcher Association, Phone Number (630) 787-0305
- Property managed by Williamson Management
- 7-Story Property
Pet Policy
- No Pets Allowed
Ownership History
Purchase Details
Home Financials for this Owner
Home Financials are based on the most recent Mortgage that was taken out on this home.Purchase Details
Home Financials for this Owner
Home Financials are based on the most recent Mortgage that was taken out on this home.Purchase Details
Similar Homes in the area
Home Values in the Area
Average Home Value in this Area
Purchase History
| Date | Type | Sale Price | Title Company |
|---|---|---|---|
| Warranty Deed | $150,666 | None Listed On Document | |
| Deed | $150,000 | First American Title | |
| Interfamily Deed Transfer | -- | None Available |
Mortgage History
| Date | Status | Loan Amount | Loan Type |
|---|---|---|---|
| Open | $10,000 | New Conventional | |
| Open | $214,700 | New Conventional |
Property History
| Date | Event | Price | Change | Sq Ft Price |
|---|---|---|---|---|
| 03/31/2025 03/31/25 | Sold | $226,000 | -1.3% | $205 / Sq Ft |
| 02/18/2025 02/18/25 | Pending | -- | -- | -- |
| 01/23/2025 01/23/25 | For Sale | $229,000 | +52.7% | $208 / Sq Ft |
| 10/11/2024 10/11/24 | Sold | $150,000 | -9.1% | $136 / Sq Ft |
| 09/30/2024 09/30/24 | Pending | -- | -- | -- |
| 09/28/2024 09/28/24 | Price Changed | $165,000 | -5.7% | $150 / Sq Ft |
| 09/21/2024 09/21/24 | For Sale | $175,000 | -- | $159 / Sq Ft |
Tax History Compared to Growth
Tax History
| Year | Tax Paid | Tax Assessment Tax Assessment Total Assessment is a certain percentage of the fair market value that is determined by local assessors to be the total taxable value of land and additions on the property. | Land | Improvement |
|---|---|---|---|---|
| 2023 | $1,950 | $37,630 | $3,420 | $34,210 |
| 2022 | $2,134 | $34,460 | $3,130 | $31,330 |
| 2021 | $2,440 | $33,010 | $3,000 | $30,010 |
| 2020 | $2,348 | $31,610 | $2,870 | $28,740 |
| 2019 | $2,199 | $30,390 | $2,760 | $27,630 |
| 2018 | $2,049 | $28,340 | $2,760 | $25,580 |
| 2017 | $1,966 | $27,090 | $2,640 | $24,450 |
| 2016 | $1,855 | $25,010 | $2,440 | $22,570 |
| 2015 | $1,766 | $23,100 | $2,250 | $20,850 |
| 2014 | $1,781 | $23,100 | $2,250 | $20,850 |
| 2013 | $1,774 | $23,570 | $2,300 | $21,270 |
Agents Affiliated with this Home
-
Saul Gutierrez

Seller's Agent in 2025
Saul Gutierrez
MVG Real Estate Inc
(312) 852-3181
1 in this area
142 Total Sales
-
Ricardo Franco

Seller Co-Listing Agent in 2025
Ricardo Franco
MVG Real Estate Inc
(630) 523-4669
1 in this area
75 Total Sales
-
Evelyn Ramirez

Buyer's Agent in 2025
Evelyn Ramirez
Duarte Realty Company
(773) 629-2414
2 in this area
41 Total Sales
-
David Bartlett

Seller's Agent in 2024
David Bartlett
REMAX Legends
(630) 439-4152
9 in this area
77 Total Sales
-
Maria Santana
M
Buyer's Agent in 2024
Maria Santana
CM REALTORS®
(630) 851-3300
1 in this area
26 Total Sales
Map
Source: Midwest Real Estate Data (MRED)
MLS Number: 12275996
APN: 03-14-423-041
- 11 W Green St Unit 502
- 100 W Roosevelt Ave Unit 510
- 193 May St
- 217 S York Rd
- 112 N Center St Unit A
- 232 May St
- 130 N Mason St
- 227-239 W Irving Park Rd
- 243 Barron St
- 214 N Walnut St
- 213 Poppy Ln
- 407 S York Rd
- 432 Rose St
- 437 Rose St
- 405 Judson St
- 436 Marion St
- 329 E Jefferson St
- 445 Miner St
- 296 E Crest Ave
- 535 E Jefferson St Unit 2C
