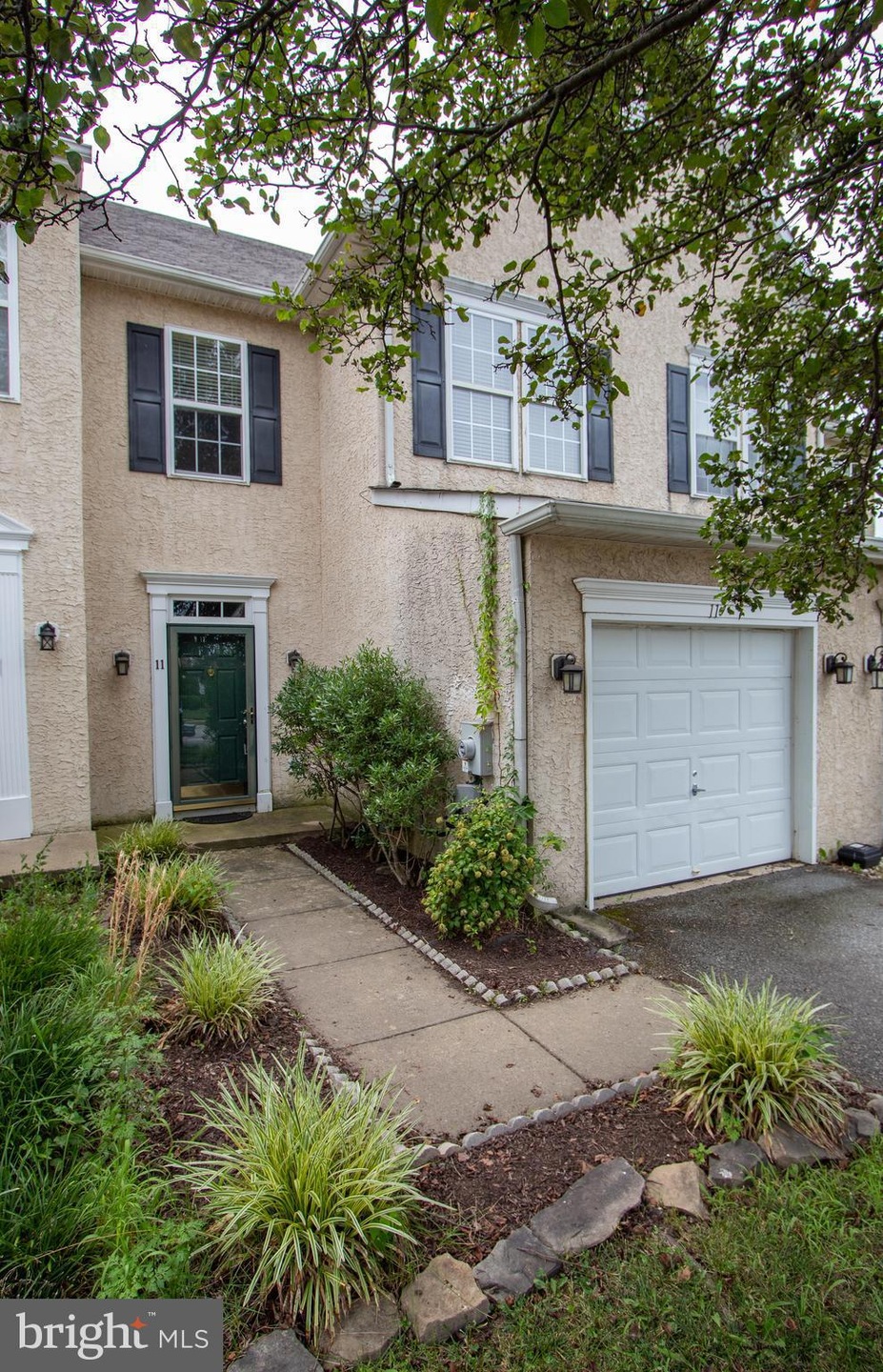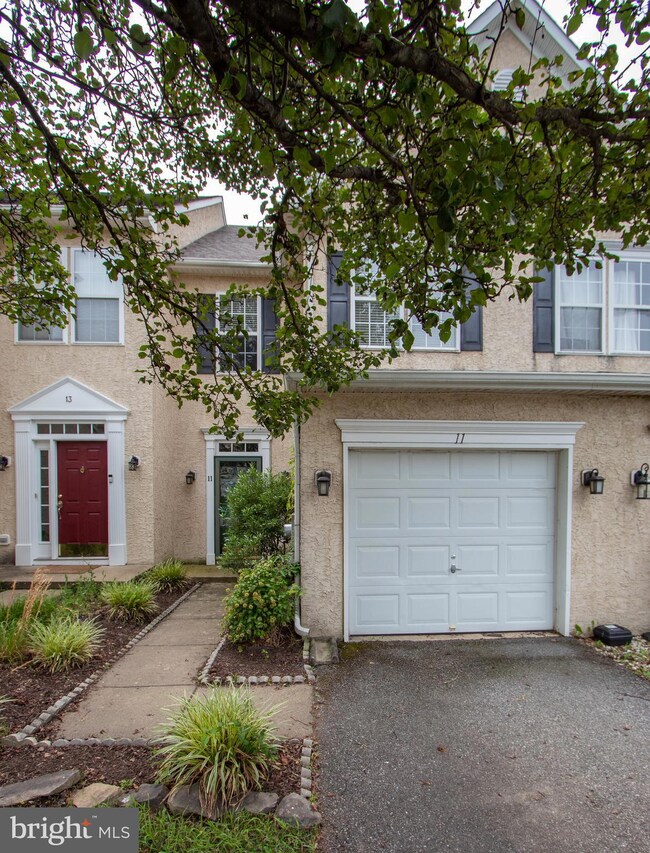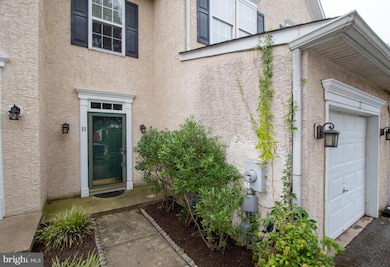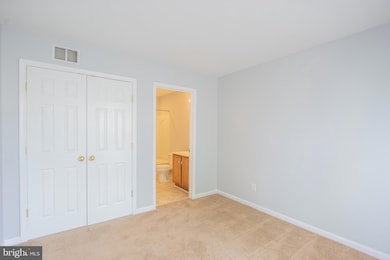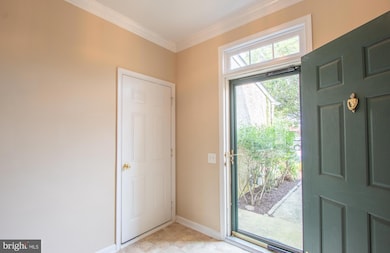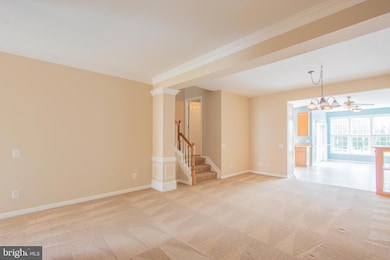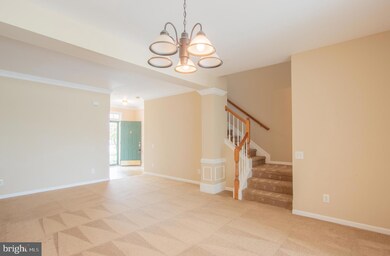
11 W Sarazen Dr Middletown, DE 19709
Highlights
- On Golf Course
- Traditional Architecture
- Sitting Room
- Silver Lake Elementary School Rated A-
- Sun or Florida Room
- 1 Car Attached Garage
About This Home
As of August 20242 bedroom 2 1/2 bath townhome in the Villas of Augusta. Enter into the large foyer and find the access to garage on your right which includes hose bib and eclectic lawnmower. Then you are in and great room dining room flex space with custom cabinetry and crown molding and chair rail The large kitchen features gas stove and then a sunroom with sliding glass door providing access to the landscaped fenced rear yard. Upstairs is a loft area large bedroom with en suite bath a step saving laundry room and a huge primary bedroom suite suite with generous bath featuring shower soaking tub water closet and vanity big walk in closet and a sitting room/ craft room/ nursey .
Last Agent to Sell the Property
RE/MAX 1st Choice - Middletown License #624808 Listed on: 07/29/2024
Townhouse Details
Home Type
- Townhome
Est. Annual Taxes
- $2,663
Year Built
- Built in 2002
Lot Details
- 2,178 Sq Ft Lot
- Lot Dimensions are 20.20 x 118.90
- On Golf Course
- Split Rail Fence
HOA Fees
- $6 Monthly HOA Fees
Parking
- 1 Car Attached Garage
- Parking Storage or Cabinetry
- Front Facing Garage
Home Design
- Traditional Architecture
- Slab Foundation
- Architectural Shingle Roof
- Stucco
Interior Spaces
- 1,850 Sq Ft Home
- Property has 2 Levels
- Ceiling height of 9 feet or more
- Window Screens
- Sitting Room
- Living Room
- Dining Room
- Sun or Florida Room
Kitchen
- Gas Oven or Range
- Self-Cleaning Oven
- Stove
- Range Hood
- Ice Maker
- Dishwasher
- Disposal
Flooring
- Carpet
- Vinyl
Bedrooms and Bathrooms
- 2 Bedrooms
- En-Suite Primary Bedroom
Laundry
- Laundry Room
- Laundry on upper level
- Electric Dryer
- Washer
Home Security
Outdoor Features
- Brick Porch or Patio
- Exterior Lighting
Schools
- Appoquinimink High School
Utilities
- Forced Air Heating and Cooling System
- Cooling System Utilizes Natural Gas
- Vented Exhaust Fan
- Underground Utilities
- 200+ Amp Service
- Electric Water Heater
- Phone Available
- Cable TV Available
Listing and Financial Details
- Tax Lot 148
- Assessor Parcel Number 23-002.00-148
Community Details
Overview
- Association fees include common area maintenance, snow removal
- Legends Civic Assoc HOA
- Built by ANDERSON
- Villas Of Augusta Subdivision
Security
- Storm Doors
Ownership History
Purchase Details
Home Financials for this Owner
Home Financials are based on the most recent Mortgage that was taken out on this home.Purchase Details
Home Financials for this Owner
Home Financials are based on the most recent Mortgage that was taken out on this home.Purchase Details
Home Financials for this Owner
Home Financials are based on the most recent Mortgage that was taken out on this home.Purchase Details
Home Financials for this Owner
Home Financials are based on the most recent Mortgage that was taken out on this home.Purchase Details
Similar Homes in Middletown, DE
Home Values in the Area
Average Home Value in this Area
Purchase History
| Date | Type | Sale Price | Title Company |
|---|---|---|---|
| Deed | $244,000 | None Listed On Document | |
| Deed | -- | None Available | |
| Deed | $223,500 | -- | |
| Deed | $156,936 | -- | |
| Deed | $1,258,000 | -- |
Mortgage History
| Date | Status | Loan Amount | Loan Type |
|---|---|---|---|
| Previous Owner | $100,000 | New Conventional | |
| Previous Owner | $159,000 | New Conventional | |
| Previous Owner | $57,400 | Credit Line Revolving | |
| Previous Owner | $25,000 | New Conventional | |
| Previous Owner | $176,150 | Purchase Money Mortgage | |
| Previous Owner | $155,701 | FHA |
Property History
| Date | Event | Price | Change | Sq Ft Price |
|---|---|---|---|---|
| 08/30/2024 08/30/24 | Sold | $305,000 | -1.6% | $165 / Sq Ft |
| 07/29/2024 07/29/24 | For Sale | $309,900 | +55.0% | $168 / Sq Ft |
| 08/29/2019 08/29/19 | Sold | $200,000 | 0.0% | $108 / Sq Ft |
| 08/01/2019 08/01/19 | Pending | -- | -- | -- |
| 07/30/2019 07/30/19 | For Sale | $200,000 | -- | $108 / Sq Ft |
Tax History Compared to Growth
Tax History
| Year | Tax Paid | Tax Assessment Tax Assessment Total Assessment is a certain percentage of the fair market value that is determined by local assessors to be the total taxable value of land and additions on the property. | Land | Improvement |
|---|---|---|---|---|
| 2024 | $2,906 | $78,900 | $11,700 | $67,200 |
| 2023 | $2,430 | $78,900 | $11,700 | $67,200 |
| 2022 | $2,426 | $78,900 | $11,700 | $67,200 |
| 2021 | $2,373 | $78,900 | $11,700 | $67,200 |
| 2020 | $2,345 | $78,900 | $11,700 | $67,200 |
| 2019 | $2,410 | $78,900 | $11,700 | $67,200 |
| 2018 | $2,080 | $78,900 | $11,700 | $67,200 |
| 2017 | $237 | $78,900 | $11,700 | $67,200 |
| 2016 | $2,035 | $78,900 | $11,700 | $67,200 |
| 2015 | $1,976 | $78,900 | $11,700 | $67,200 |
| 2014 | $1,972 | $78,900 | $11,700 | $67,200 |
Agents Affiliated with this Home
-
Corrie Robinson

Seller's Agent in 2024
Corrie Robinson
RE/MAX
(302) 598-1708
13 in this area
81 Total Sales
-
Chenxi Li

Buyer's Agent in 2024
Chenxi Li
Long & Foster
(302) 480-0820
4 in this area
31 Total Sales
-
Kelly Clark

Seller's Agent in 2019
Kelly Clark
Crown Homes Real Estate
(302) 757-6041
55 in this area
356 Total Sales
-
Deborah Harris

Buyer's Agent in 2019
Deborah Harris
RE/MAX
(302) 373-4355
3 in this area
59 Total Sales
Map
Source: Bright MLS
MLS Number: DENC2065592
APN: 23-002.00-148
- 3 Graham Ct
- 149 Redden Ln
- 116 Betsy Rawls Dr
- 120 Betsy Rawls Dr
- 5165 Summit Bridge Rd
- 134 Betsy Rawls Dr
- 636 Poets Way
- 574 Whispering Trail
- 520 Janvier Dr
- 73 Springmill Dr
- 253 Wickerberry Dr
- 336 Hostetter Blvd
- 455 Alder Ave
- 152 Tuscany Dr
- 122 Vincent Cir
- 124 Vincent Cir
- 208 N Broad St
- 340 Ellenwood Dr
- 118 Rosie Dr
- 132 Rosie Dr
