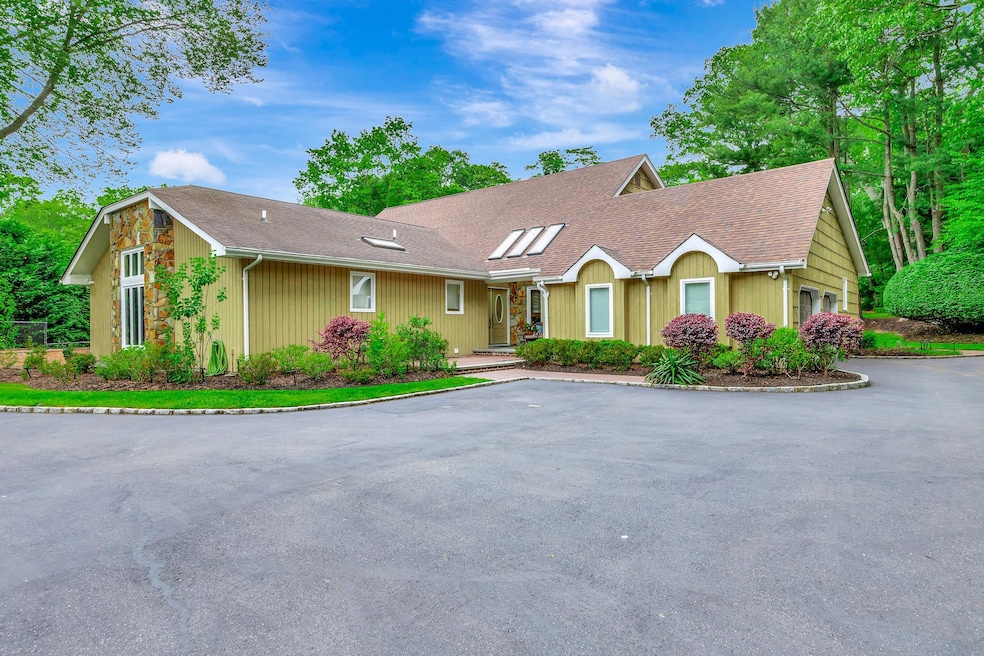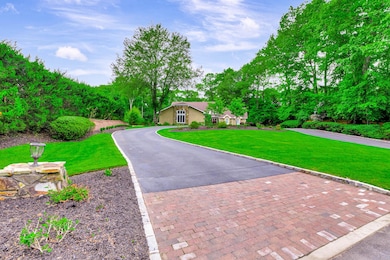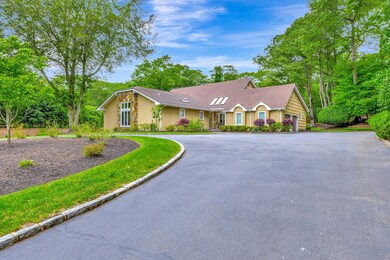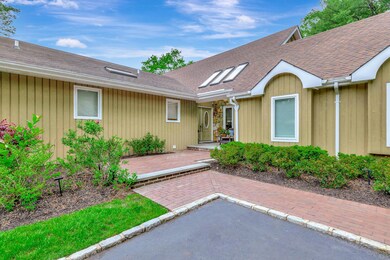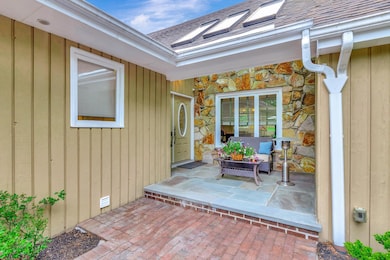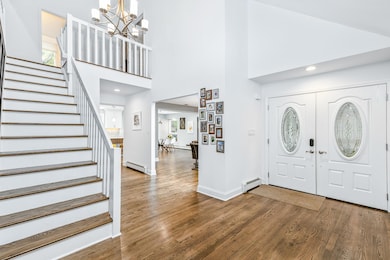11 Wandering Way Smithtown, NY 11787
Smithtown NeighborhoodEstimated payment $9,977/month
Highlights
- Eat-In Gourmet Kitchen
- 1.02 Acre Lot
- Ranch Style House
- Smithtown Elementary School Rated A-
- Private Lot
- Cathedral Ceiling
About This Home
Location, Location, Location! Welcome home to this Beautiful Farm Ranch in the Prestigious Nissequogue Overlook neighborhood of Smithtown! Step inside to a Grand Entry Foyer, recently updated Eat-in-Kitchen with SS appliances (New Smart Technology Thermador dishwasher) and Center Island w/ Quartz countertops, oversized Formal Dining Room, Formal Living Room, spacious Great room w/ Stone wood burning fireplace, main floor primary ensuite featuring a full bathroom w/ jacuzzi tub and shower, bedroom and/or office space, family hall-full bath, laundry/mud room area and additional bedroom ensuite w/ full private full bath, and access to 2 car attached garage. Head upstairs to the open loft area, 2 additional bedrooms and a full bathroom! The finished basement features a Large Rec Room W/Built in shelving and wet-bar, in-home gym area w/ custom glass doors, tv room/sitting space, bedroom/office space, full bathroom and OSE!!! All of this and so much more situated on over 1-acre of lush property (Very Private)! Additional Features include .... Hardwood Floors throughout, Camera security System, 2 Car side entry Garage, New 50-Gallon water heater (2024), CAC-3 Zones (1st Floor: 2019, 2nd floor: 2023, basement: 2022), Oil-Heat 3-zones, new insta-hot water system in kitchen, Updated IG sprinkler System...An absolutely gorgeous home that will not last!
Last Listed By
Signature Premier Properties Brokerage Phone: 631-827-3056 License #40LE1008330 Listed on: 05/30/2025

Home Details
Home Type
- Single Family
Est. Annual Taxes
- $24,207
Year Built
- Built in 1985
Lot Details
- 1.02 Acre Lot
- Stone Wall
- Landscaped
- Private Lot
- Secluded Lot
- Front and Back Yard Sprinklers
- Cleared Lot
- Back and Front Yard
Parking
- 2 Car Attached Garage
- Garage Door Opener
- Driveway
- On-Street Parking
- Off-Street Parking
Home Design
- Ranch Style House
- Frame Construction
- Stone Siding
- Cedar
Interior Spaces
- 3,667 Sq Ft Home
- Built-In Features
- Crown Molding
- Beamed Ceilings
- Cathedral Ceiling
- Ceiling Fan
- Skylights
- Recessed Lighting
- Wood Burning Fireplace
- New Windows
- Entrance Foyer
- Formal Dining Room
- Storage
Kitchen
- Eat-In Gourmet Kitchen
- Microwave
- Stainless Steel Appliances
- Kitchen Island
Flooring
- Wood
- Vinyl
Bedrooms and Bathrooms
- 5 Bedrooms
- En-Suite Primary Bedroom
- Walk-In Closet
- 5 Full Bathrooms
- Double Vanity
- Soaking Tub
Laundry
- Laundry Room
- Dryer
Finished Basement
- Walk-Out Basement
- Basement Fills Entire Space Under The House
Home Security
- Home Security System
- Fire and Smoke Detector
Schools
- Smithtown Elementary School
- Accompsett Middle School
- Smithtown High School-West
Utilities
- Central Air
- Heating System Uses Oil
- Oil Water Heater
- Cesspool
Additional Features
- Covered patio or porch
- Property is near a golf course
Listing and Financial Details
- Assessor Parcel Number 0800-051-00-08-00-025-000
Map
Home Values in the Area
Average Home Value in this Area
Property History
| Date | Event | Price | Change | Sq Ft Price |
|---|---|---|---|---|
| 08/20/2019 08/20/19 | Sold | $855,000 | -8.0% | $234 / Sq Ft |
| 07/24/2019 07/24/19 | Pending | -- | -- | -- |
| 07/08/2019 07/08/19 | For Sale | $929,000 | -- | $255 / Sq Ft |
Source: OneKey® MLS
MLS Number: 868396
APN: 473489 51.-8-25
- 158 Landing Meadow Rd
- 41 Stony Hill Path
- 79 Oakside Rd
- 467 Landing Ave
- 326A River Rd
- 83 River Heights Dr
- 428 River Rd
- 8 Steep Bank Rd
- 0 Laurel Hill Path
- 1 Cakewalk Terrace
- 44 Quail Path
- 7 Henlee Ct
- 139 Saint Nicholas Ave
- 435 River Rd
- 36 Rose St
- 58 Oak St
- 22 Damin Cir
- 260 Old Mill Rd
- 35 Saint Nicholas Ave
- 11 Dehan St
