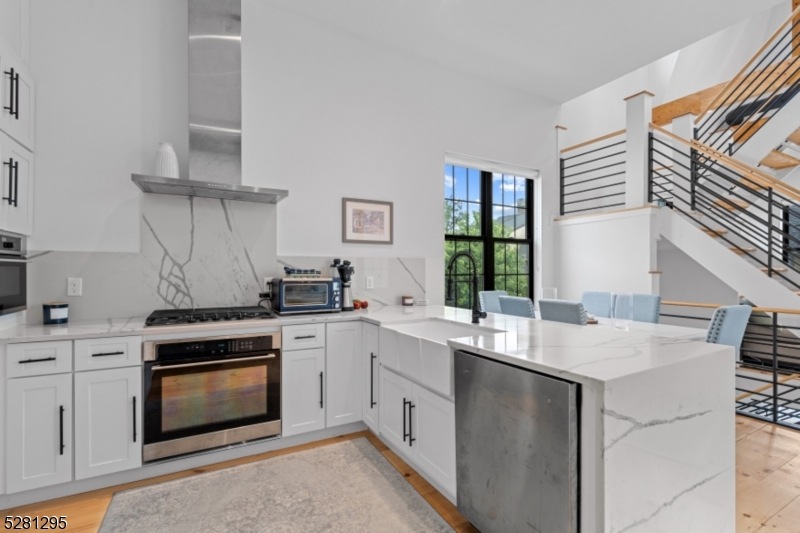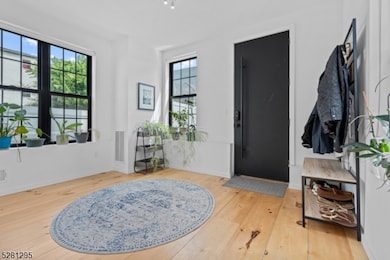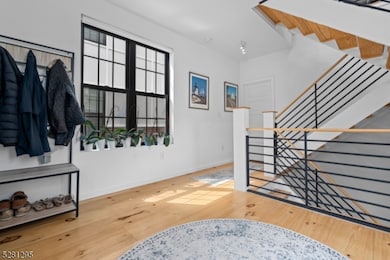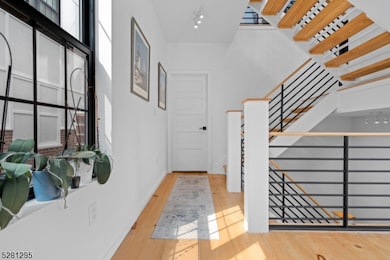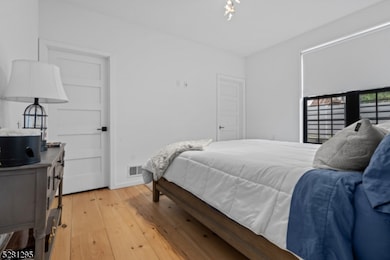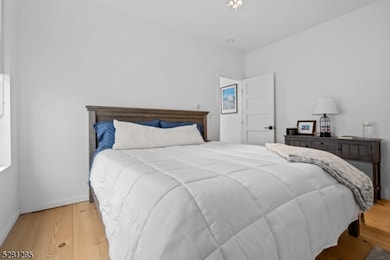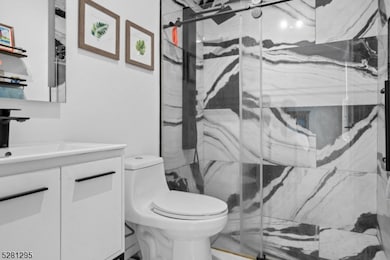11 Washington St Unit A Montclair, NJ 07042
Highlights
- Wood Flooring
- 5-minute walk to Bay Street
- High Ceiling
- Hillside School Rated A
- Main Floor Primary Bedroom
- Home Office
About This Home
Introducing The Washington - a unique boutique townhouse development in the heart of downtown Montclair. This modern loft style half duplex consists of 4 levels inclusive of a finished basement. There are 3 bedrooms throughout the unit, each located on a separate floor and having their own en-suite bathroom with standing shower and custom walk-in closet. The second floor provides an open concept living space with dramatic 20ft cathedral ceilings in the living room and 15ft ceilings in the kitchen/dining space along with a convenient half bathroom. The kitchen boasts gorgeous stone counter-tops, a breakfast bar with waterfall feature & stainless steel appliances. A flex space upon entering the home can be used as home office, family room, play space or gym. The lower level provides storage, laundry & an egress window in the bedroom suite that's located on this level. Each floor has its own heating & cooling zones that can be controlled on your smartphone. Enjoy a rooftop terrace with views of NYC and all of downtown Montclair. Steps away from Bay Street train station (NY direct line), boutique shops and countless eateries.
Last Listed By
ALEXZANDRA CARRERO-RODRIGUEZ
PRESTIGE PROPERTY GROUP MONTCLAIR Brokerage Phone: 973-860-7595 Listed on: 05/30/2025
Townhouse Details
Home Type
- Townhome
Year Built
- Built in 2020
Home Design
- Half Duplex
Interior Spaces
- High Ceiling
- Track Lighting
- Blinds
- Entrance Foyer
- Living Room
- Home Office
- Storage Room
- Utility Room
- Wood Flooring
- Finished Basement
- Basement Fills Entire Space Under The House
Kitchen
- Eat-In Kitchen
- Gas Oven or Range
- Recirculated Exhaust Fan
- Microwave
- Dishwasher
Bedrooms and Bathrooms
- 3 Bedrooms
- Primary Bedroom on Main
- Walk-In Closet
- Powder Room
- Walk-in Shower
Laundry
- Laundry Room
- Dryer
- Washer
Parking
- 2 Parking Spaces
- Shared Driveway
- Off-Street Parking
- Assigned Parking
Additional Features
- 3,485 Sq Ft Lot
- Forced Air Heating and Cooling System
Community Details
- Call for details about the types of pets allowed
Listing and Financial Details
- Tenant pays for electric, gas, heat, hot water, repair insurance, sewer, water
- Assessor Parcel Number 1613-03101-0000-00010-0000-
Map
Source: Garden State MLS
MLS Number: 3966360
- 37 Washington St
- 17 Mission St
- 20 Maple Ave
- 50 Maple Ave
- 4-6 Grant St Unit 1R
- 4 Grant St
- 80 Bay St Unit 8
- 84 Elm St
- 91 Bay St Unit 1A
- 81 Grove St Unit 1
- 971 Bloomfield Ave
- 971 Bloomfield Ave Unit C6
- 971 Bloomfield Ave
- 86 Grove St Unit 2
- 76 Highland Ave
- 109 Maple Ave
- 66 S Fullerton Ave Unit 17
- 926 Bloomfield Ave Unit 5L
- 142 Maple Ave
- 38 Willowdale Ave
