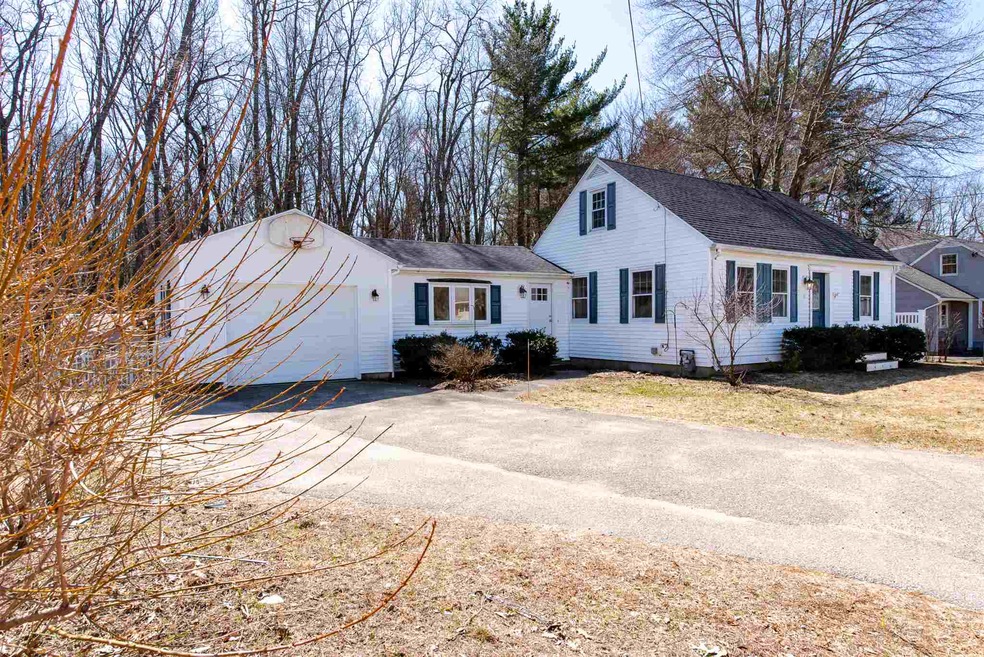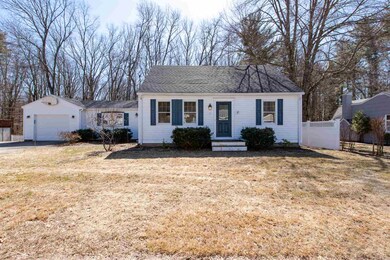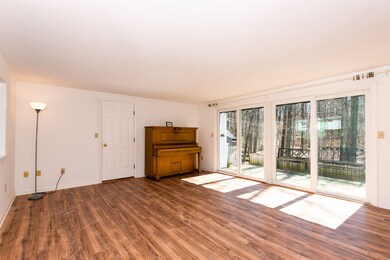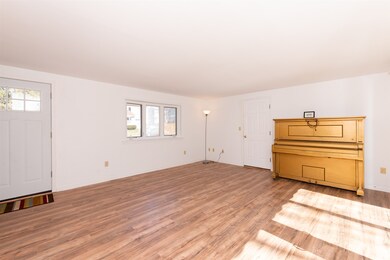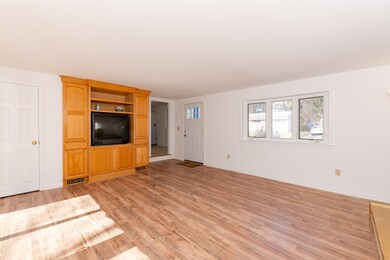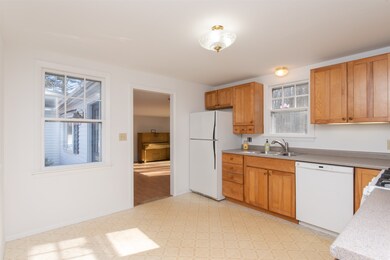
Estimated Value: $422,643 - $474,000
Highlights
- Spa
- Deck
- Main Floor Bedroom
- Cape Cod Architecture
- Wood Flooring
- 1 Car Direct Access Garage
About This Home
As of April 2020Charming cape in established neighborhood is awaiting new owners! Nicely sited on landscaped lot, this sunfilled home boasts spacious family room new flooring & new double patio doors that lead to generous deck with built in planters & awning, eat-in kitchen with pass through to sunny living room, flexible floor plan with two bedrooms on the first floor and two additional bedrooms on the second floor which could be office or playroom. Lots of updates and hardwood throughout most of the home. Great backyard that's fenced for pets, garden shed for storage & hot tub after a long day. Desirable neighborhood on the north end, easy access to shopping, minutes to Liberty Mutual & great commuting location.
Home Details
Home Type
- Single Family
Est. Annual Taxes
- $6,290
Year Built
- Built in 1955
Lot Details
- 6,534 Sq Ft Lot
- Property has an invisible fence for dogs
- Landscaped
- Level Lot
- Property is zoned R-12
Parking
- 1 Car Direct Access Garage
- Automatic Garage Door Opener
Home Design
- Cape Cod Architecture
- Concrete Foundation
- Wood Frame Construction
- Shingle Roof
- Vinyl Siding
- T111 Siding
Interior Spaces
- 1.5-Story Property
- Washer and Dryer Hookup
Kitchen
- Gas Range
- Microwave
- Dishwasher
- Disposal
Flooring
- Wood
- Vinyl
Bedrooms and Bathrooms
- 4 Bedrooms
- Main Floor Bedroom
- Bathroom on Main Level
- 1 Full Bathroom
Unfinished Basement
- Basement Fills Entire Space Under The House
- Connecting Stairway
- Interior Basement Entry
- Crawl Space
Accessible Home Design
- Hard or Low Nap Flooring
Outdoor Features
- Spa
- Deck
- Shed
- Outbuilding
Utilities
- Forced Air Heating System
- Heating System Uses Natural Gas
- Gas Available
- Natural Gas Water Heater
- Cable TV Available
Listing and Financial Details
- Legal Lot and Block G / 21
Ownership History
Purchase Details
Home Financials for this Owner
Home Financials are based on the most recent Mortgage that was taken out on this home.Purchase Details
Purchase Details
Purchase Details
Home Financials for this Owner
Home Financials are based on the most recent Mortgage that was taken out on this home.Similar Homes in the area
Home Values in the Area
Average Home Value in this Area
Purchase History
| Date | Buyer | Sale Price | Title Company |
|---|---|---|---|
| Straub Christopher J | $279,000 | None Available | |
| Burke Andrea G | $98,100 | -- | |
| Germer Jean M | $213,200 | -- | |
| Denoncourt Steven A | $83,900 | -- |
Mortgage History
| Date | Status | Borrower | Loan Amount |
|---|---|---|---|
| Open | Straub Christopher J | $269,688 | |
| Previous Owner | Denoncourt Steven A | $60,000 |
Property History
| Date | Event | Price | Change | Sq Ft Price |
|---|---|---|---|---|
| 04/24/2020 04/24/20 | Sold | $279,000 | +1.5% | $199 / Sq Ft |
| 03/29/2020 03/29/20 | Pending | -- | -- | -- |
| 03/25/2020 03/25/20 | For Sale | $275,000 | -- | $196 / Sq Ft |
Tax History Compared to Growth
Tax History
| Year | Tax Paid | Tax Assessment Tax Assessment Total Assessment is a certain percentage of the fair market value that is determined by local assessors to be the total taxable value of land and additions on the property. | Land | Improvement |
|---|---|---|---|---|
| 2024 | $7,194 | $395,900 | $133,800 | $262,100 |
| 2023 | $6,951 | $371,700 | $141,700 | $230,000 |
| 2022 | $6,926 | $349,100 | $141,700 | $207,400 |
| 2021 | $6,642 | $306,100 | $126,000 | $180,100 |
| 2020 | $6,081 | $244,700 | $98,400 | $146,300 |
| 2019 | $6,290 | $249,700 | $106,300 | $143,400 |
| 2018 | $5,764 | $231,300 | $94,500 | $136,800 |
| 2017 | $5,472 | $211,500 | $78,700 | $132,800 |
| 2016 | $5,032 | $191,400 | $70,500 | $120,900 |
| 2015 | $5,013 | $188,400 | $70,500 | $117,900 |
| 2014 | $4,900 | $188,400 | $70,500 | $117,900 |
| 2011 | $4,617 | $183,800 | $67,000 | $116,800 |
Agents Affiliated with this Home
-
Beverly Brooks

Seller's Agent in 2020
Beverly Brooks
RE/MAX
(603) 770-7039
10 in this area
125 Total Sales
-
Christopher Dennen

Buyer's Agent in 2020
Christopher Dennen
KW Coastal and Lakes & Mountains Realty/Portsmouth
(603) 573-5949
5 in this area
56 Total Sales
Map
Source: PrimeMLS
MLS Number: 4799412
APN: DOVR-036021-G000000
- 8 Wedgewood Rd
- 27 Glenwood Ave
- 80 Glenwood Ave
- 149 Mount Vernon St
- 725 Central Ave Unit 102
- 725 Central Ave Unit 101
- 725 Central Ave Unit 415
- 725 Central Ave Unit 310
- 725 Central Ave Unit 309
- 725 Central Ave Unit 204
- 725 Central Ave Unit 207
- 14B Park St Unit B
- 12B Park St
- 14-16 New York St
- 39 New York St
- 34 Northfield Dr
- 41 New Rochester Rd
- 12 Essex St
- 9 Berwick St
- 42 Taylor Rd
