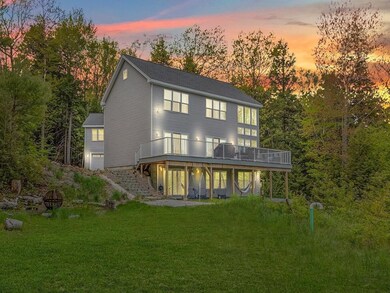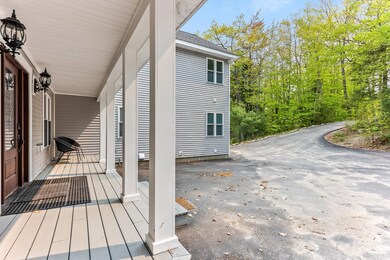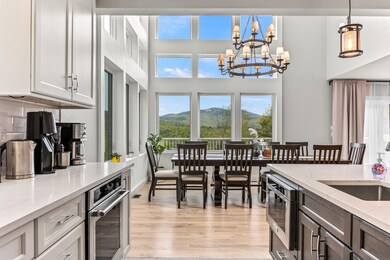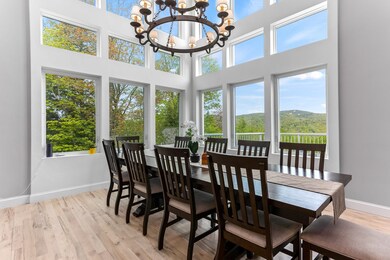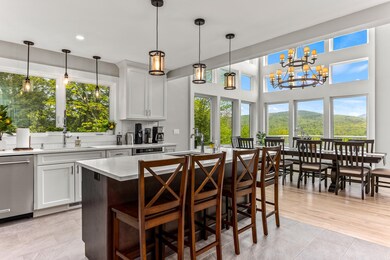11 Weeping Birches Ln Thornton, NH 03285
Estimated payment $10,918/month
Highlights
- RV Access or Parking
- Colonial Architecture
- Wooded Lot
- Thornton Central School Rated A-
- Mountain View
- Radiant Floor
About This Home
Immerse yourself in the majestic allure of the White Mountains with a 2022 custom-made masterpiece that offers panorama mountain views and a truly unparalleled living experience. Unwind in the sheer beauty of this expansive 5400 SF 3-level haven, where meticulous craftsmanship meets remarkable views that encompass the living room, br's, and the sprawling deck. Prepare to be enchanted as you step inside, greeted by the wide glass windows in the living room that perfectly frame the majestic mountain vistas. In addition, the living room features a stunning custom-made chandelier, finest quality hardwood floors and an inviting fireplace. Enter a kitchen that embodies elegance, showcasing beautiful quartz countertops, stainless steel appliances with a premium 36" stove/hood setup, flawless porcelain tile flooring, and recessed lighting, accompanied by custom light fixtures. No detail is left behind with the meticulously designed bathrooms, with invigorating rain shower-heads, comforting towel warmers, and radiant heat flooring. Explore the lower level and discover a captivating kitchen/bar setup, currently crafted to provide a game room experience, with the flexibility to convert into a guest suite or various other uses. Enjoy the mesmerizing mountain views that grace this level, and relish in the relaxation provided by the sauna. The location could not be more convenient -close to Waterville Ski Valley, Owl’s Nest Resort, Squam Lake, world famous Rumney rock climbing
Home Details
Home Type
- Single Family
Est. Annual Taxes
- $21,096
Year Built
- Built in 2022
Lot Details
- 1 Acre Lot
- Sloped Lot
- Wooded Lot
- Property is zoned GR WAT
Parking
- 2 Car Direct Access Garage
- Brick Driveway
- Visitor Parking
- RV Access or Parking
- Reserved Parking
Home Design
- Colonial Architecture
- Contemporary Architecture
- Concrete Foundation
- Wood Frame Construction
Interior Spaces
- Property has 2 Levels
- Whole House Fan
- Recessed Lighting
- Fireplace
- Radiant Floor
- Mountain Views
Bedrooms and Bathrooms
- 5 Bedrooms
Finished Basement
- Heated Basement
- Basement Fills Entire Space Under The House
- Interior Basement Entry
Utilities
- Forced Air Heating and Cooling System
- Heat Exchanger
- Underground Utilities
- Leach Field
- Phone Available
- Cable TV Available
Listing and Financial Details
- Tax Lot 104
- Assessor Parcel Number 242
Community Details
Overview
- The community has rules related to deed restrictions
Recreation
- Trails
Map
Home Values in the Area
Average Home Value in this Area
Tax History
| Year | Tax Paid | Tax Assessment Tax Assessment Total Assessment is a certain percentage of the fair market value that is determined by local assessors to be the total taxable value of land and additions on the property. | Land | Improvement |
|---|---|---|---|---|
| 2024 | $13,738 | $1,208,300 | $180,100 | $1,028,200 |
| 2023 | $13,060 | $629,100 | $122,900 | $506,200 |
| 2022 | $11,080 | $553,700 | $115,500 | $438,200 |
| 2021 | $6,958 | $335,000 | $110,100 | $224,900 |
| 2020 | $2,421 | $120,400 | $110,100 | $10,300 |
| 2019 | $2,249 | $120,400 | $110,100 | $10,300 |
| 2018 | $1,196 | $58,400 | $48,100 | $10,300 |
| 2017 | $975 | $49,900 | $39,600 | $10,300 |
| 2016 | $768 | $39,600 | $39,600 | $0 |
| 2015 | $756 | $39,600 | $39,600 | $0 |
| 2014 | $744 | $39,600 | $39,600 | $0 |
| 2013 | $805 | $43,900 | $43,900 | $0 |
Property History
| Date | Event | Price | List to Sale | Price per Sq Ft | Prior Sale |
|---|---|---|---|---|---|
| 05/06/2025 05/06/25 | For Sale | $1,750,000 | +1650.0% | $323 / Sq Ft | |
| 11/22/2019 11/22/19 | Sold | $100,000 | 0.0% | $47 / Sq Ft | View Prior Sale |
| 11/01/2019 11/01/19 | Off Market | $100,000 | -- | -- | |
| 09/25/2019 09/25/19 | Price Changed | $114,900 | -8.0% | $54 / Sq Ft | |
| 07/08/2019 07/08/19 | Price Changed | $124,900 | -3.8% | $59 / Sq Ft | |
| 04/09/2019 04/09/19 | For Sale | $129,900 | +260.8% | $61 / Sq Ft | |
| 05/23/2016 05/23/16 | Sold | $36,000 | -21.6% | $17 / Sq Ft | View Prior Sale |
| 05/11/2016 05/11/16 | Pending | -- | -- | -- | |
| 03/10/2016 03/10/16 | For Sale | $45,900 | +12.0% | $22 / Sq Ft | |
| 09/26/2013 09/26/13 | Sold | $41,000 | -6.8% | $19 / Sq Ft | View Prior Sale |
| 08/20/2013 08/20/13 | Pending | -- | -- | -- | |
| 08/10/2013 08/10/13 | For Sale | $44,000 | -- | $21 / Sq Ft |
Purchase History
| Date | Type | Sale Price | Title Company |
|---|---|---|---|
| Warranty Deed | $90,000 | -- | |
| Warranty Deed | -- | -- | |
| Warranty Deed | $41,000 | -- | |
| Warranty Deed | $32,500 | -- |
Source: PrimeMLS
MLS Number: 5039563
APN: THOR-000017-000014-000020
- 911 New Hampshire 49
- 1 Condo Rd Unit 1
- 18 Condo Rd Unit 1
- 34 Liberty Ln Unit 2
- 34 Marden Dr
- 129 Hodgeman Hill Rd
- C100 Hodgeman Hill Rd
- 14 Parker Rd Unit C-2
- 0 Checkerberry Ridge Rd Unit 142
- 000 Upper Mad River Rd Unit 7
- 88 Donovan Farm Rd
- 612 Upper Mad River Rd Unit B
- 612 Upper Mad River Rd Unit A
- 612 Upper Mad River Rd Unit C
- 2-16 Morrill Cir
- Lot 1 Pegwood Rd
- 136 Summit Dr
- 10 Old Farm Ln
- 00 Summit Dr Unit 24
- 110 Tamarack Rd
- 68 Chickenboro Rd
- 162 Pond Rd
- 21 Overlook Rd Unit 5
- 57 King Rd Unit Bedroom 3 and 4
- 4 Jack O'Lantern Dr Unit 31
- 6 Windsor Hill Way Unit Ellsworth
- 0 Windsor Hill Way
- 6 Bear Brook Ln Unit J-3
- 28 Tyler Spring Way Unit 19
- 23 Black Bear Rd Unit 202
- 10 Avalanche Way Unit 12
- 21 Tripyramid Way Unit 23
- 7 Paugus Rd
- 5 Bayley Ave
- 168 Coolidge Farm Rd
- 60 Highland St
- 60 Highland St
- 47 Main St
- 378 New Hampshire 113
- 1 Cummings St


