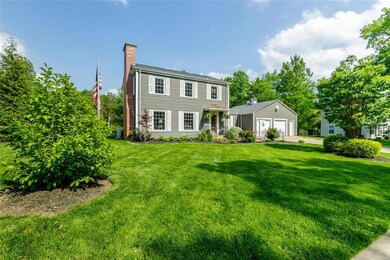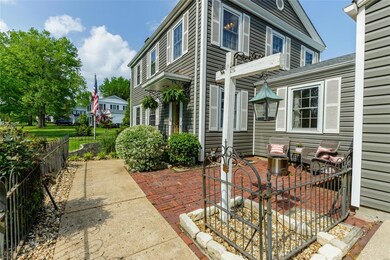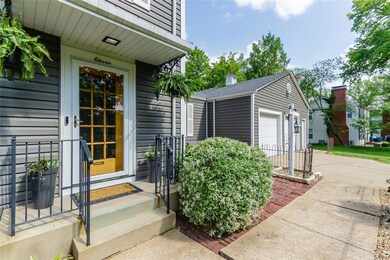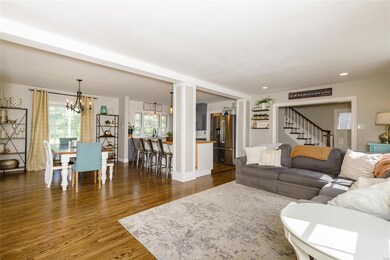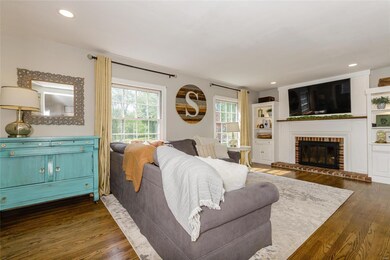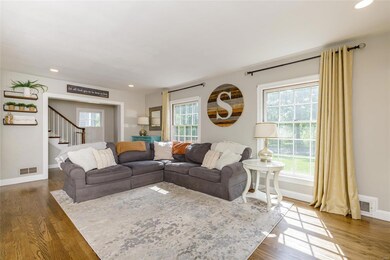
11 Weldon Spring Heights Dr Weldon Spring, MO 63304
Highlights
- 1.47 Acre Lot
- Open Floorplan
- Traditional Architecture
- Independence Elementary School Rated A
- Wooded Lot
- Wood Flooring
About This Home
As of June 2023Your next home awaits... in the much sought after Weldon Spring Heights community! This Two-Story home provides the perfect balance of home & outside living on this 1.5 acre lot! Recent Updates include: NEW HVAC '23, New Tankless Water Heater '22. New Water Softener '22. Main level Boasts Open Floor Plan, includes Great Room with Wood-burning Fireplace & Built-in Bookshelves, Breakfast Room, Kitchen with Center Island (gas cooktop), 4th Bedroom, Full Bath and BONUS Four Seasons Room! Upper Level Provides Three additional bedrooms and another Full Bath. Hardwood Flooring throughout home! Lower Level has plenty of storage & alternate play space with epoxy floor & laundry area. Attached, Oversized Two Car Garage (with epoxy floor finish) Spacious Brick Patio (partially covered) overlooking your park like backyard oasis! Bonus brick patio area in front of house to greet guests & neighbors. Walking Trails, Conservation Area & more to explore. Very low turnover subdivision for a reason!
Last Agent to Sell the Property
Meyer Real Estate License #2001011949 Listed on: 05/11/2023
Home Details
Home Type
- Single Family
Est. Annual Taxes
- $3,426
Year Built
- Built in 1941
Lot Details
- 1.47 Acre Lot
- Lot Dimensions are 125 x 370
- Level Lot
- Sprinkler System
- Wooded Lot
HOA Fees
- $133 Monthly HOA Fees
Parking
- 2 Car Attached Garage
- Oversized Parking
- Garage Door Opener
Home Design
- Traditional Architecture
- Vinyl Siding
Interior Spaces
- 1,948 Sq Ft Home
- 2-Story Property
- Open Floorplan
- Ceiling Fan
- Wood Burning Fireplace
- Some Wood Windows
- Great Room with Fireplace
- Breakfast Room
- Sun or Florida Room
- Wood Flooring
- Storm Windows
Kitchen
- Breakfast Bar
- Electric Oven or Range
- Gas Cooktop
- Dishwasher
- Stainless Steel Appliances
- Kitchen Island
Bedrooms and Bathrooms
Unfinished Basement
- Partial Basement
- Sump Pump
- Basement Storage
Outdoor Features
- Covered patio or porch
Schools
- Independence Elem. Elementary School
- Francis Howell Middle School
- Francis Howell High School
Utilities
- 90% Forced Air Heating and Cooling System
- Heating System Uses Gas
- Well
- Tankless Water Heater
- Gas Water Heater
- Water Softener is Owned
- Lift System Sewer
Listing and Financial Details
- Assessor Parcel Number 3-157G-4460-00-0011.0000000
Ownership History
Purchase Details
Home Financials for this Owner
Home Financials are based on the most recent Mortgage that was taken out on this home.Purchase Details
Home Financials for this Owner
Home Financials are based on the most recent Mortgage that was taken out on this home.Purchase Details
Home Financials for this Owner
Home Financials are based on the most recent Mortgage that was taken out on this home.Similar Homes in the area
Home Values in the Area
Average Home Value in this Area
Purchase History
| Date | Type | Sale Price | Title Company |
|---|---|---|---|
| Warranty Deed | -- | Title Partners | |
| Warranty Deed | -- | Investors Title | |
| Warranty Deed | -- | Us Title Corporation And Age |
Mortgage History
| Date | Status | Loan Amount | Loan Type |
|---|---|---|---|
| Open | $431,920 | New Conventional | |
| Previous Owner | $400,000 | New Conventional | |
| Previous Owner | $326,000 | New Conventional | |
| Previous Owner | $254,250 | New Conventional | |
| Previous Owner | $254,250 | New Conventional | |
| Previous Owner | $250,000 | New Conventional | |
| Previous Owner | $244,505 | FHA |
Property History
| Date | Event | Price | Change | Sq Ft Price |
|---|---|---|---|---|
| 06/16/2023 06/16/23 | Sold | -- | -- | -- |
| 05/13/2023 05/13/23 | Pending | -- | -- | -- |
| 05/11/2023 05/11/23 | For Sale | $460,000 | +53.3% | $236 / Sq Ft |
| 10/16/2018 10/16/18 | Sold | -- | -- | -- |
| 08/27/2018 08/27/18 | Price Changed | $300,000 | -4.8% | $154 / Sq Ft |
| 07/24/2018 07/24/18 | Price Changed | $315,000 | -6.0% | $162 / Sq Ft |
| 06/15/2018 06/15/18 | Price Changed | $335,000 | -4.3% | $172 / Sq Ft |
| 05/24/2018 05/24/18 | For Sale | $350,000 | -- | $180 / Sq Ft |
Tax History Compared to Growth
Tax History
| Year | Tax Paid | Tax Assessment Tax Assessment Total Assessment is a certain percentage of the fair market value that is determined by local assessors to be the total taxable value of land and additions on the property. | Land | Improvement |
|---|---|---|---|---|
| 2023 | $3,426 | $57,817 | $0 | $0 |
| 2022 | $3,232 | $50,682 | $0 | $0 |
| 2021 | $3,235 | $50,682 | $0 | $0 |
| 2020 | $3,184 | $48,284 | $0 | $0 |
| 2019 | $3,169 | $48,284 | $0 | $0 |
| 2018 | $2,930 | $42,686 | $0 | $0 |
| 2017 | $2,906 | $42,686 | $0 | $0 |
| 2016 | $2,890 | $40,892 | $0 | $0 |
| 2015 | $2,884 | $40,892 | $0 | $0 |
| 2014 | $2,869 | $39,453 | $0 | $0 |
Agents Affiliated with this Home
-
George Black

Seller's Agent in 2023
George Black
Meyer Real Estate
(314) 565-0273
1 in this area
186 Total Sales
-
Michael Harbour

Seller Co-Listing Agent in 2023
Michael Harbour
Meyer Real Estate
(314) 565-1080
1 in this area
66 Total Sales
-
Roy Doskal

Buyer's Agent in 2023
Roy Doskal
RJD Realty
(314) 709-2456
3 in this area
134 Total Sales
-
Elythe Rowan-Damico

Seller's Agent in 2018
Elythe Rowan-Damico
Coldwell Banker Realty - Gundaker
(636) 441-1360
128 Total Sales
-
Christine Lafaver

Buyer's Agent in 2018
Christine Lafaver
Fox & Riley Real Estate
(314) 814-3435
93 Total Sales
Map
Source: MARIS MLS
MLS Number: MIS23025879
APN: 3-157G-4460-00-0011.0000000
- 202 Ella Rose Ln
- 206 Ella Rose
- 204 Ella Rose Ln
- 118 Summer Grace Ln
- 141 Summer Grace Ln
- 126 Summer Grace Ln
- 41 Wolfrum Rd
- 408 Kipling Way Unit A
- 109 Hemingway Ln Unit A2
- 321 Kipling Way Unit G
- 222 Hemingway Ln
- 225 Hemingway Ln Unit F
- 328 Kipling Way Unit G
- 228 Hemingway Ln Unit F
- 602 Kipling Way Unit A
- 856 Hemingway Ln Unit D
- 1706 Hemingway Ln Unit E
- 1708 Hemingway Ln Unit C
- 1603 Hemingway Ln Unit E
- 114 Cedar Ridge Ct

