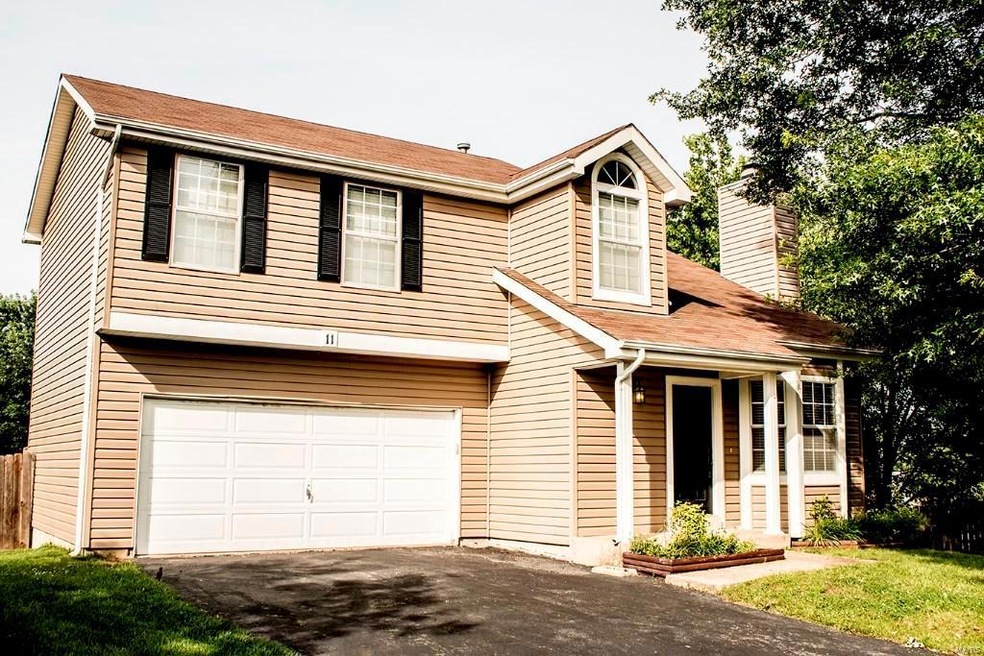
11 Westglen Ct Saint Peters, MO 63376
Estimated Value: $292,000 - $341,830
Highlights
- Deck
- Great Room with Fireplace
- Traditional Architecture
- Mid Rivers Elementary School Rated A
- Center Hall Plan
- Community Pool
About This Home
As of July 20154 bedroom 2 story on a huge 13,939 sq. ft. cul-de-sac lot. Subdivision Swimming POOL. Huge deck. Walk-out basement. Nice & neutral interior. Interior painting recently done. Move-in condition. Newer Vinyl Siding. Newer Roof, updated light fixtures, newer furnace & air. Slate flooring in the kitchen, breakfast room, & entryway. Wood burning fireplace in the 2 story great room. (Deck will be restained very soon). Close to all shopping & conveniences. Easy access to 70 or 94. Come take a look. Quick closing available.
Last Agent to Sell the Property
Greg Seznak
Select Group Realty License #1999027430 Listed on: 06/24/2015

Home Details
Home Type
- Single Family
Est. Annual Taxes
- $3,178
Year Built
- 1987
Lot Details
- 0.32 Acre Lot
- Lot Dimensions are 112x33x105x49x134x21x19
- Cul-De-Sac
- Fenced
- Level Lot
HOA Fees
- $28 Monthly HOA Fees
Parking
- 2 Car Attached Garage
- Garage Door Opener
Home Design
- Traditional Architecture
- Poured Concrete
Interior Spaces
- 1,733 Sq Ft Home
- Wood Burning Fireplace
- Window Treatments
- Sliding Doors
- Six Panel Doors
- Center Hall Plan
- Great Room with Fireplace
- Family Room
- Combination Kitchen and Dining Room
- Partially Carpeted
- Fire and Smoke Detector
- Breakfast Bar
Bedrooms and Bathrooms
- Dual Vanity Sinks in Primary Bathroom
- Shower Only
Partially Finished Basement
- Walk-Out Basement
- Basement Fills Entire Space Under The House
Outdoor Features
- Deck
Utilities
- Heating System Uses Gas
- Gas Water Heater
Community Details
Recreation
- Community Pool
- Recreational Area
Ownership History
Purchase Details
Home Financials for this Owner
Home Financials are based on the most recent Mortgage that was taken out on this home.Purchase Details
Home Financials for this Owner
Home Financials are based on the most recent Mortgage that was taken out on this home.Purchase Details
Purchase Details
Home Financials for this Owner
Home Financials are based on the most recent Mortgage that was taken out on this home.Purchase Details
Purchase Details
Similar Homes in the area
Home Values in the Area
Average Home Value in this Area
Purchase History
| Date | Buyer | Sale Price | Title Company |
|---|---|---|---|
| Bohannon Jeremy M | $170,000 | Select Title Group | |
| Bishop Jesse B | $159,900 | Ust | |
| Steinmann Properties Llc | -- | -- | |
| Steinmann Mark | -- | -- | |
| Steinmann Properties Llc | $102,100 | -- | |
| Lyon Dale P | -- | -- |
Mortgage History
| Date | Status | Borrower | Loan Amount |
|---|---|---|---|
| Open | Bohannon Jeremy M | $166,469 | |
| Closed | Bohannon Jeremy M | $166,920 | |
| Previous Owner | Bishop Jesse B | $152,226 | |
| Previous Owner | Bishop Jesse B | $163,922 | |
| Previous Owner | Bishop Jesse B | $127,920 | |
| Previous Owner | Bishop Jesse B | $31,980 | |
| Previous Owner | Steinmann Mark | $104,000 |
Property History
| Date | Event | Price | Change | Sq Ft Price |
|---|---|---|---|---|
| 07/30/2015 07/30/15 | Sold | -- | -- | -- |
| 07/30/2015 07/30/15 | For Sale | $169,900 | -- | $98 / Sq Ft |
| 06/27/2015 06/27/15 | Pending | -- | -- | -- |
Tax History Compared to Growth
Tax History
| Year | Tax Paid | Tax Assessment Tax Assessment Total Assessment is a certain percentage of the fair market value that is determined by local assessors to be the total taxable value of land and additions on the property. | Land | Improvement |
|---|---|---|---|---|
| 2023 | $3,178 | $50,160 | $0 | $0 |
| 2022 | $2,530 | $37,075 | $0 | $0 |
| 2021 | $2,526 | $37,075 | $0 | $0 |
| 2020 | $2,304 | $32,649 | $0 | $0 |
| 2019 | $2,298 | $32,649 | $0 | $0 |
| 2018 | $2,208 | $30,005 | $0 | $0 |
| 2017 | $2,196 | $30,005 | $0 | $0 |
| 2016 | $1,848 | $25,525 | $0 | $0 |
| 2015 | $1,715 | $25,525 | $0 | $0 |
| 2014 | $1,687 | $24,558 | $0 | $0 |
Agents Affiliated with this Home
-

Seller's Agent in 2015
Greg Seznak
Select Group Realty
(636) 978-0971
-
Sharon Bruemmer

Buyer's Agent in 2015
Sharon Bruemmer
Keller Williams Realty West
(314) 303-5852
43 Total Sales
Map
Source: MARIS MLS
MLS Number: MIS15036415
APN: 2-0066-6191-00-0130.0000000
- 504 Coldstream Ct
- 4 Edgecrest Ct
- 9 Donna Dr
- 112 Hollow Creek Dr
- 102 Country Crossing Estates Ct
- 119 Scenic Dr
- 122 Tennessee Walker Way
- 1918 Lunenburg Dr
- 4018 Treeshadow Dr
- 311 Outlook Ct
- 150 Black Lantern Trail
- 190 Abington Dr
- 5 W Douglas Dr
- 427 Scenic Dr
- 13 Deer Grove Dr
- 1049 Treeshade Dr
- 1 Wild Deer Ln
- 1520 Woodside Hills Dr
- 1042 Windsor Crest Ct
- 1525 Woodside Hills Dr
- 11 Westglen Ct
- 9 Westglen Ct
- 10 Westglen Ct
- 521 Coldstream Ct
- 519 Coldstream Ct
- 710 Rustic Hills Ct
- 712 Rustic Hills Ct
- 517 Coldstream Ct
- 708 Rustic Hills Ct
- 8 Westglen Ct
- 7 Westglen Ct
- 5 Westglen Ct
- 706 Rustic Hills Ct
- 714 Rustic Hills Ct
- 523 Coldstream Ct
- 515 Coldstream Ct
- 6 Westglen Ct
- 3 Westglen Ct
- 704 Rustic Hills Ct
- 716 Rustic Hills Ct
