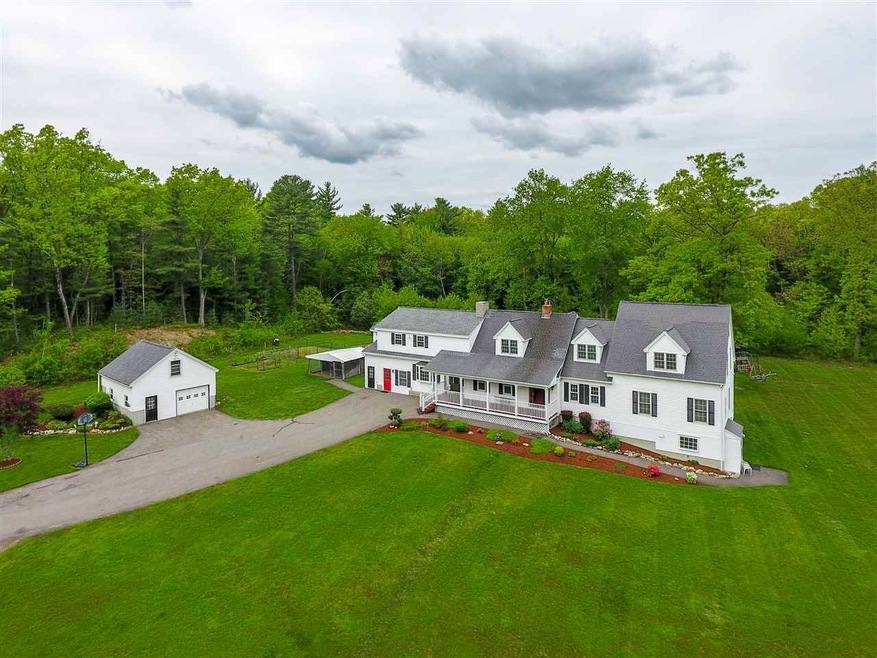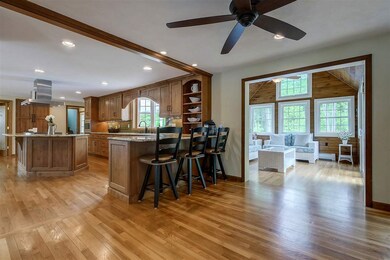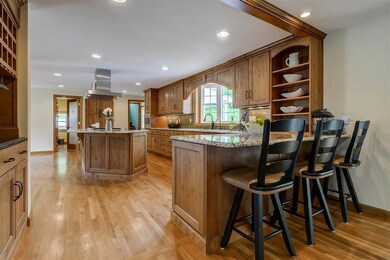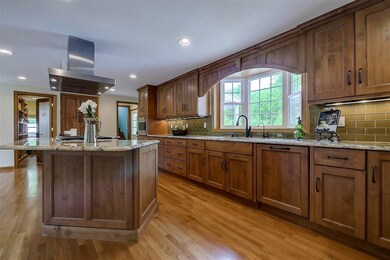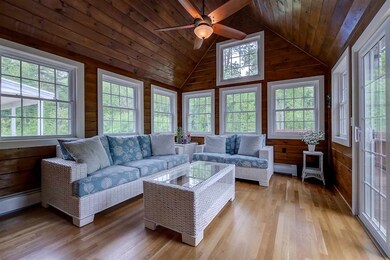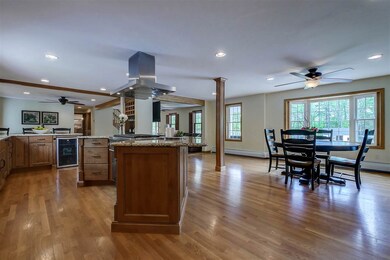
11 Wheelwright Cir Londonderry, NH 03053
Estimated Value: $907,132 - $1,002,000
Highlights
- Barn
- 4.56 Acre Lot
- Countryside Views
- Above Ground Pool
- Cape Cod Architecture
- Deck
About This Home
As of October 2017Here you will find a truly unique lifestyle offering superior amenities along with a stall and paddock space for a horse along with a chicken coop and fruit trees and berry bushes within steps of the home. A well appointed interior with spacious hardwood floors throughout providing plenty of space for entertaining and fun for both family and friends. And, with a beautiful pool and an impressive accessory apartment, the opportunity is impressive. Come see all this property has to offer and how it will provide an exciting choice for your new home.
Last Agent to Sell the Property
BHHS Verani Windham License #063138 Listed on: 05/26/2017

Last Buyer's Agent
Byron Lane
Realty ONE Group NEST License #070062

Home Details
Home Type
- Single Family
Est. Annual Taxes
- $9,894
Year Built
- Built in 1984
Lot Details
- 4.56 Acre Lot
- Cul-De-Sac
- Landscaped
- Secluded Lot
- Level Lot
- Wooded Lot
- Garden
- Property is zoned AR-1
Parking
- 1 Car Detached Garage
- Heated Garage
- Driveway
Home Design
- Cape Cod Architecture
- Concrete Foundation
- Wood Frame Construction
- Shingle Roof
- Vinyl Siding
Interior Spaces
- 2-Story Property
- Wet Bar
- Ceiling Fan
- Blinds
- Open Floorplan
- Countryside Views
- Finished Basement
- Walk-Out Basement
Kitchen
- Open to Family Room
- Walk-In Pantry
- Stove
- Gas Range
- Range Hood
- Microwave
- Dishwasher
- Kitchen Island
Flooring
- Wood
- Carpet
- Ceramic Tile
Bedrooms and Bathrooms
- 5 Bedrooms
- En-Suite Primary Bedroom
- Walk-In Closet
Laundry
- Laundry on upper level
- Washer and Dryer Hookup
Outdoor Features
- Above Ground Pool
- Deck
- Shed
Schools
- Matthew Thornton Elementary School
- Londonderry Middle School
- Londonderry Senior High School
Farming
- Barn
- Farm
Utilities
- Zoned Heating
- Baseboard Heating
- Boiler Heating System
- Heating System Uses Gas
- Heating System Uses Wood
- Heating System Uses Kerosene
- 200+ Amp Service
- Drilled Well
- Septic Tank
- High Speed Internet
- Cable TV Available
Additional Features
- Accessory Dwelling Unit (ADU)
- Grass Field
Listing and Financial Details
- Legal Lot and Block 60 / 012
- 22% Total Tax Rate
Ownership History
Purchase Details
Home Financials for this Owner
Home Financials are based on the most recent Mortgage that was taken out on this home.Purchase Details
Home Financials for this Owner
Home Financials are based on the most recent Mortgage that was taken out on this home.Similar Homes in Londonderry, NH
Home Values in the Area
Average Home Value in this Area
Purchase History
| Date | Buyer | Sale Price | Title Company |
|---|---|---|---|
| Buchanan Ryan E | $700,000 | -- | |
| Delvecchio John J | $145,000 | -- |
Mortgage History
| Date | Status | Borrower | Loan Amount |
|---|---|---|---|
| Open | Buchanan Ryan E | $573,000 | |
| Closed | Buchanan Ryan E | $565,500 | |
| Closed | Buchanan Ryan E | $563,000 | |
| Closed | Buchanan Ryan E | $560,000 | |
| Previous Owner | Delvecchio John J | $358,400 | |
| Previous Owner | Delvecchio John J | $376,000 | |
| Previous Owner | Delvecchio John J | $318,400 | |
| Previous Owner | Delvecchio John J | $310,000 | |
| Previous Owner | Delvecchio John J | $80,000 | |
| Previous Owner | Delvecchio John J | $116,000 |
Property History
| Date | Event | Price | Change | Sq Ft Price |
|---|---|---|---|---|
| 10/06/2017 10/06/17 | Sold | $700,000 | -3.4% | $131 / Sq Ft |
| 08/16/2017 08/16/17 | Pending | -- | -- | -- |
| 05/26/2017 05/26/17 | For Sale | $725,000 | -- | $135 / Sq Ft |
Tax History Compared to Growth
Tax History
| Year | Tax Paid | Tax Assessment Tax Assessment Total Assessment is a certain percentage of the fair market value that is determined by local assessors to be the total taxable value of land and additions on the property. | Land | Improvement |
|---|---|---|---|---|
| 2024 | $12,833 | $795,100 | $244,100 | $551,000 |
| 2023 | $12,443 | $795,100 | $244,100 | $551,000 |
| 2022 | $12,779 | $691,500 | $184,200 | $507,300 |
| 2021 | $12,710 | $691,500 | $184,200 | $507,300 |
| 2020 | $11,883 | $590,900 | $142,500 | $448,400 |
| 2019 | $11,458 | $590,900 | $142,500 | $448,400 |
| 2018 | $11,462 | $525,800 | $120,200 | $405,600 |
| 2017 | $11,103 | $513,800 | $120,200 | $393,600 |
| 2016 | $9,894 | $460,200 | $120,200 | $340,000 |
| 2015 | $9,673 | $460,200 | $120,200 | $340,000 |
| 2014 | $9,706 | $460,200 | $120,200 | $340,000 |
| 2011 | -- | $395,800 | $120,200 | $275,600 |
Agents Affiliated with this Home
-
Charles McMahon

Seller's Agent in 2017
Charles McMahon
BHHS Verani Windham
(603) 401-4646
4 in this area
46 Total Sales
-
B
Buyer's Agent in 2017
Byron Lane
Realty ONE Group NEST
(978) 255-4394
19 Total Sales
Map
Source: PrimeMLS
MLS Number: 4636804
APN: LOND-000009-000000-000012-000060
- 107 Fieldstone Dr
- 100 Fieldstone Dr
- 3 Lily Ln
- 5 Lily Ln
- Lot 14 Lily Ln
- 80 Trail Haven Dr
- 70 Trail Haven Dr Unit 70
- 57 Hardy Rd
- 3 Hidden Meadow Dr
- 29 Hardy Rd
- 28 Hardy Rd
- 9 Misty Ln
- 4 Faye Ln
- 15 Alexander Rd
- 22 Gordon Dr
- 12 Hardy Rd
- 16 Bartley Hill Rd
- 122 High Range Rd Unit B
- 139 Hardy Rd
- 27 Bartley Hill Rd
- 11 Wheelwright Cir
- 56 Shasta Dr
- 58 Shasta Dr
- 54 Shasta Dr
- 7 Wheelwright Cir
- 5 Wheelwright Cir
- 9 Wheelwright Cir
- 25 Star Rd Unit 25
- 0 Confidential Street C 050 Unit 70944920
- 60 Shasta Dr
- 52 Shasta Dr
- 62 Shasta Dr
- 3 Wheelwright Cir
- 50 Shasta Dr
- 192 Mobile St L-4 Lot79 - R 106 Unit Lot79Lane4
- Lane 4 Lot 42 Bypass 28 R 137
- 123 Health St C-085 B026
- 226 Restaurant Rd C114 B022
- 00 Multi Family (C-593)
- 319 Winding Unit 319
