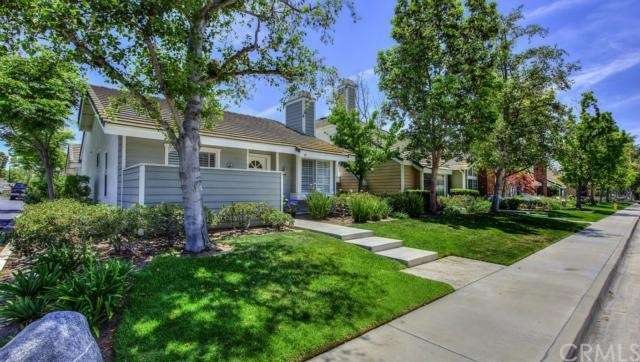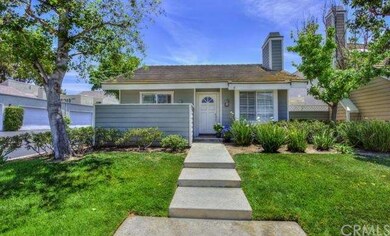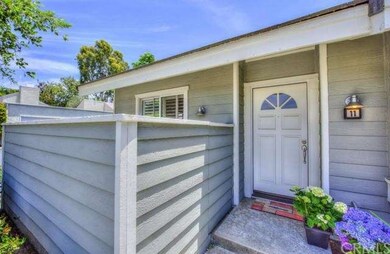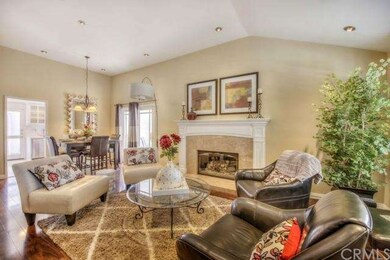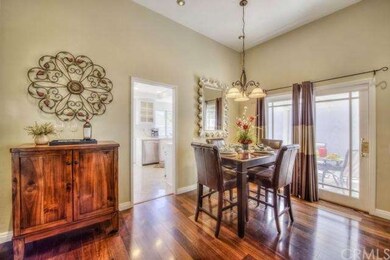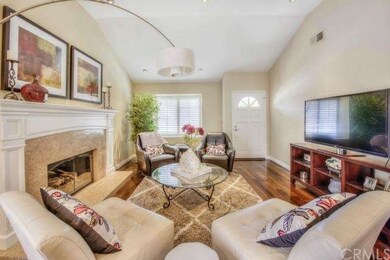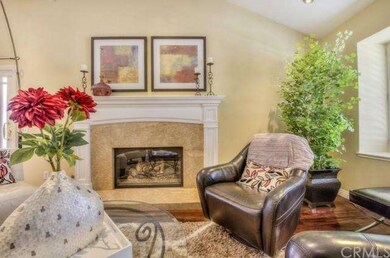
11 Whitecloud Irvine, CA 92614
Woodbridge NeighborhoodHighlights
- Boat Dock
- Private Pool
- Wood Flooring
- Meadow Park School Rated A
- Property is near a park
- 2-minute walk to Smokestone Park
About This Home
As of August 2023Single Story Detached Home Just Steps To The Lake! Model perfect with hardwood floors, recessed lighting, scraped ceilings, sliding glass doors, plantation shutters and a custom fireplace and mantle. Completely remodeled kitchen features new cabinets, recessed lighting and a Wolf professional grade gas range and oven. Spacious backyard is very private but has lots of room for entertaining. Everything has been redone on this home including the gorgeous master suite bathroom. With its corner lot location this home is very privatel! Fantastic Woodbridge resort-style amenities include 2 lakes with sand beach lagoons, boating & fishing, 20 pools, 20+ tennis courts, basketball, volleyball, shuffleboard, bocce, playgrounds, parks, fitness course, and a multitude of family-friendly activities. Top-ranked schools, low HOAs and no Mello Roos! This very popular floor plan rarely comes available so don’t wait – come see this gorgeous gem today.
Last Agent to Sell the Property
First Team Real Estate License #01133913 Listed on: 06/02/2015

Townhouse Details
Home Type
- Townhome
Est. Annual Taxes
- $11,636
Year Built
- Built in 1983 | Remodeled
Lot Details
- 4,300 Sq Ft Lot
- No Common Walls
- Front Yard
HOA Fees
Parking
- 2 Car Attached Garage
- Parking Available
- Rear-Facing Garage
Home Design
- Cottage
- Turnkey
Interior Spaces
- 1,058 Sq Ft Home
- 1-Story Property
- Sliding Doors
- Panel Doors
- Living Room with Fireplace
- Dining Room
- Wood Flooring
Kitchen
- Gas Oven
- Gas Cooktop
- Range Hood
- Dishwasher
Bedrooms and Bathrooms
- 2 Bedrooms
- 2 Full Bathrooms
Laundry
- Laundry Room
- Laundry in Garage
Pool
- Private Pool
- Spa
Outdoor Features
- Covered patio or porch
- Exterior Lighting
Location
- Property is near a park
- Suburban Location
Utilities
- Central Heating and Cooling System
- Sewer Paid
Listing and Financial Details
- Tax Lot 1
- Tax Tract Number 11610
- Assessor Parcel Number 93855250
Community Details
Overview
- 77 Units
Amenities
- Outdoor Cooking Area
- Community Fire Pit
- Community Barbecue Grill
- Picnic Area
- Recreation Room
Recreation
- Boat Dock
- Tennis Courts
- Sport Court
- Racquetball
- Bocce Ball Court
- Community Playground
- Community Pool
- Community Spa
- Hiking Trails
- Bike Trail
Ownership History
Purchase Details
Home Financials for this Owner
Home Financials are based on the most recent Mortgage that was taken out on this home.Purchase Details
Home Financials for this Owner
Home Financials are based on the most recent Mortgage that was taken out on this home.Purchase Details
Home Financials for this Owner
Home Financials are based on the most recent Mortgage that was taken out on this home.Purchase Details
Home Financials for this Owner
Home Financials are based on the most recent Mortgage that was taken out on this home.Purchase Details
Home Financials for this Owner
Home Financials are based on the most recent Mortgage that was taken out on this home.Purchase Details
Home Financials for this Owner
Home Financials are based on the most recent Mortgage that was taken out on this home.Similar Homes in Irvine, CA
Home Values in the Area
Average Home Value in this Area
Purchase History
| Date | Type | Sale Price | Title Company |
|---|---|---|---|
| Grant Deed | $665,000 | Western Resources Title | |
| Grant Deed | $595,000 | Chicago Title Co | |
| Grant Deed | $357,000 | Commonwealth Land Title Co | |
| Interfamily Deed Transfer | -- | American Title Co | |
| Interfamily Deed Transfer | -- | Old Republic Title Company | |
| Grant Deed | $208,000 | Old Republic Title Company |
Mortgage History
| Date | Status | Loan Amount | Loan Type |
|---|---|---|---|
| Open | $41,000 | Credit Line Revolving | |
| Previous Owner | $389,977 | New Conventional | |
| Previous Owner | $417,000 | Purchase Money Mortgage | |
| Previous Owner | $339,150 | Purchase Money Mortgage | |
| Previous Owner | $15,000 | Credit Line Revolving | |
| Previous Owner | $244,000 | Balloon | |
| Previous Owner | $60,000 | Credit Line Revolving | |
| Previous Owner | $197,500 | No Value Available |
Property History
| Date | Event | Price | Change | Sq Ft Price |
|---|---|---|---|---|
| 08/25/2023 08/25/23 | Sold | $1,088,000 | 0.0% | $1,032 / Sq Ft |
| 08/09/2023 08/09/23 | Pending | -- | -- | -- |
| 08/09/2023 08/09/23 | Off Market | $1,088,000 | -- | -- |
| 08/02/2023 08/02/23 | For Sale | $1,050,000 | +57.9% | $996 / Sq Ft |
| 07/13/2015 07/13/15 | Sold | $665,000 | -2.2% | $629 / Sq Ft |
| 06/08/2015 06/08/15 | Pending | -- | -- | -- |
| 06/02/2015 06/02/15 | For Sale | $680,000 | -- | $643 / Sq Ft |
Tax History Compared to Growth
Tax History
| Year | Tax Paid | Tax Assessment Tax Assessment Total Assessment is a certain percentage of the fair market value that is determined by local assessors to be the total taxable value of land and additions on the property. | Land | Improvement |
|---|---|---|---|---|
| 2024 | $11,636 | $1,088,000 | $956,006 | $131,994 |
| 2023 | $7,997 | $756,655 | $636,831 | $119,824 |
| 2022 | $7,853 | $741,819 | $624,344 | $117,475 |
| 2021 | $7,677 | $727,274 | $612,102 | $115,172 |
| 2020 | $7,632 | $719,817 | $605,825 | $113,992 |
| 2019 | $7,462 | $705,703 | $593,946 | $111,757 |
| 2018 | $7,329 | $691,866 | $582,300 | $109,566 |
| 2017 | $7,177 | $678,300 | $570,882 | $107,418 |
| 2016 | $6,858 | $665,000 | $559,688 | $105,312 |
| 2015 | $5,266 | $511,250 | $390,737 | $120,513 |
| 2014 | $5,265 | $511,250 | $390,737 | $120,513 |
Agents Affiliated with this Home
-
Brian Einbund

Seller's Agent in 2023
Brian Einbund
Pacific Sothebys
(949) 633-3085
3 in this area
4 Total Sales
-
Isis Einbund

Seller Co-Listing Agent in 2023
Isis Einbund
Pacific Sothebys
(949) 633-8028
3 in this area
9 Total Sales
-
Thomas Tong

Buyer's Agent in 2023
Thomas Tong
Coldwell Banker Realty
(626) 757-7527
1 in this area
38 Total Sales
-
Cathy Haney

Seller's Agent in 2015
Cathy Haney
First Team Real Estate
(714) 404-1450
88 in this area
198 Total Sales
-
Debbie Sagorin

Buyer's Agent in 2015
Debbie Sagorin
Coldwell Banker Realty
(949) 537-2079
45 in this area
81 Total Sales
Map
Source: California Regional Multiple Listing Service (CRMLS)
MLS Number: OC15118666
APN: 938-552-50
- 15 Waterway Unit 11
- 16 Wayfarer
- 72 Coral Lake Unit 38
- 53 Misty Run Unit 10
- 35 Havenwood Unit 83
- 77 Havenwood Unit 27
- 63 Coral Lake Unit 31
- 23 Thunder Trail Unit 12
- 10 Windsong
- 11 Thunder Trail Unit 6
- 44 Clearbrook Unit 57
- 61 Greenfield Unit 68
- 20 Marigold Unit 15
- 111 Greenfield
- 46 Echo Run Unit 16
- 12 Woodleaf
- 38 Woodleaf Unit 203
- 68 Timber Run Unit 45
- 129 Greenmoor
- 645 Springbrook N Unit 21
