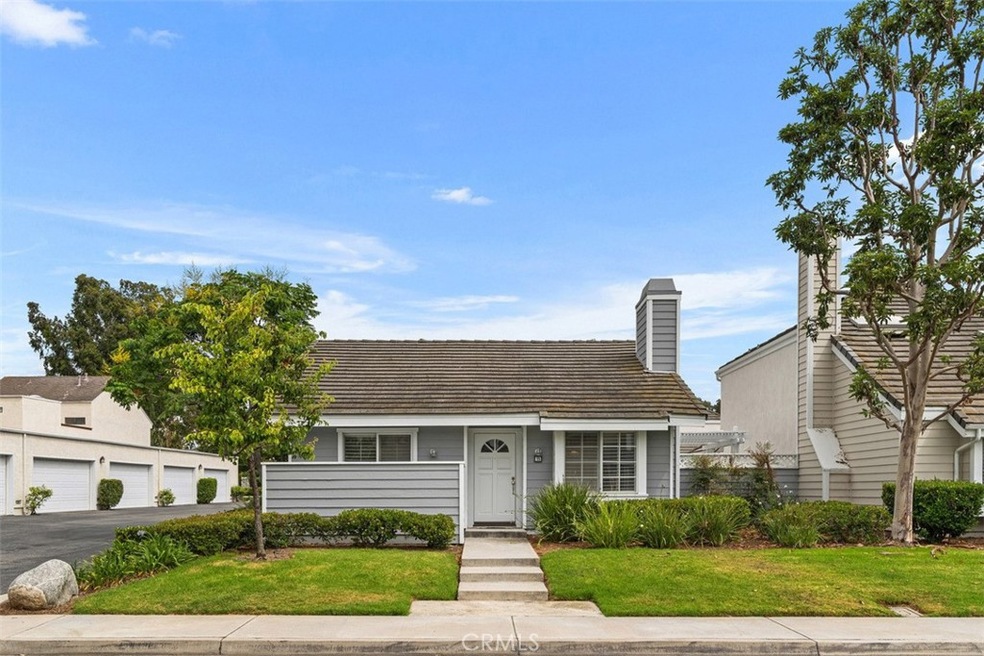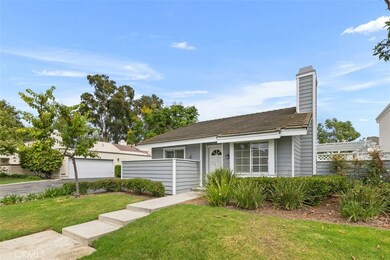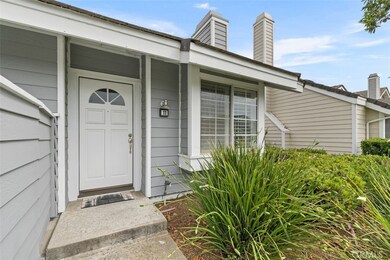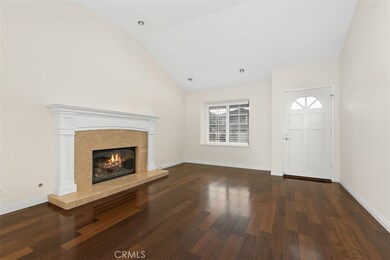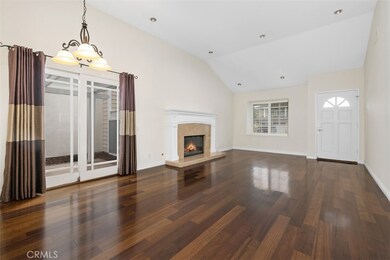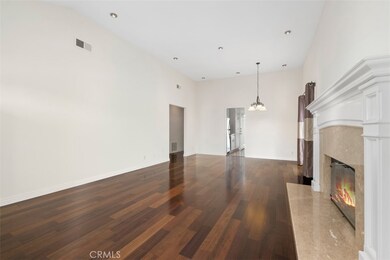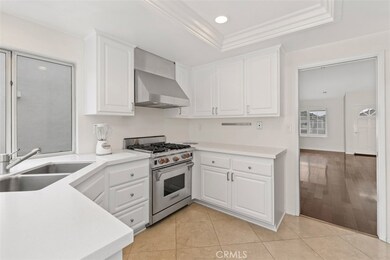
11 Whitecloud Irvine, CA 92614
Woodbridge NeighborhoodHighlights
- Exercise
- Fishing
- Outdoor Cooking Area
- Meadow Park School Rated A
- Community Lake
- 2-minute walk to Smokestone Park
About This Home
As of August 2023Welcome to 11 Whitecloud, a 2 Bedroom, 2 Bath detached home, renovated and upgraded, with hardwood floors, custom fireplace and gourmet kitchen, on a big corner lot, just steps away from the pool, lake and lagoon. With a private, spacious backyard, you can look forward to entertaining family and friends. Fantastic Woodbridge resort-style amenities include 2 lakes with sand beach lagoons, boating & fishing, pools, tennis courts, basketball, volleyball, playgrounds, parks, fitness course, and a multitude of family-friendly activities. Top-ranked schools, low HOA’s and no Mello Roos make this an ideal location. This very popular floor plan rarely becomes available, So Don’t Miss Out!
Last Agent to Sell the Property
Pacific Sotheby's Int'l Realty License #01991202 Listed on: 08/02/2023

Property Details
Home Type
- Condominium
Est. Annual Taxes
- $11,636
Year Built
- Built in 1983
HOA Fees
Parking
- 2 Car Direct Access Garage
- Parking Available
- Two Garage Doors
Interior Spaces
- 1,054 Sq Ft Home
- 1-Story Property
- Family Room with Fireplace
Kitchen
- Dishwasher
- Disposal
Bedrooms and Bathrooms
- 2 Main Level Bedrooms
- 2 Full Bathrooms
Laundry
- Laundry Room
- Laundry in Garage
- Dryer
- Washer
Pool
- Exercise
- Saltwater Pool
- Spa
- Fence Around Pool
- Diving Board
Schools
- Meadow Park Elementary School
- South Lake Middle School
- Woodbridge High School
Additional Features
- No Interior Steps
- Exterior Lighting
- No Common Walls
- Central Air
Listing and Financial Details
- Tax Lot 1
- Tax Tract Number 11610
- Assessor Parcel Number 93855250
- $289 per year additional tax assessments
Community Details
Overview
- 72 Units
- Keystone Pacific Property Management Association, Phone Number (949) 833-2600
- Woodbridge Village Assoc. Association, Phone Number (949) 786-1800
- Seaport Subdivision
- Community Lake
Amenities
- Outdoor Cooking Area
- Community Barbecue Grill
- Picnic Area
Recreation
- Community Pool
- Community Spa
- Fishing
- Park
- Water Sports
- Bike Trail
Ownership History
Purchase Details
Home Financials for this Owner
Home Financials are based on the most recent Mortgage that was taken out on this home.Purchase Details
Home Financials for this Owner
Home Financials are based on the most recent Mortgage that was taken out on this home.Purchase Details
Home Financials for this Owner
Home Financials are based on the most recent Mortgage that was taken out on this home.Purchase Details
Home Financials for this Owner
Home Financials are based on the most recent Mortgage that was taken out on this home.Purchase Details
Home Financials for this Owner
Home Financials are based on the most recent Mortgage that was taken out on this home.Purchase Details
Home Financials for this Owner
Home Financials are based on the most recent Mortgage that was taken out on this home.Similar Homes in Irvine, CA
Home Values in the Area
Average Home Value in this Area
Purchase History
| Date | Type | Sale Price | Title Company |
|---|---|---|---|
| Grant Deed | $665,000 | Western Resources Title | |
| Grant Deed | $595,000 | Chicago Title Co | |
| Grant Deed | $357,000 | Commonwealth Land Title Co | |
| Interfamily Deed Transfer | -- | American Title Co | |
| Interfamily Deed Transfer | -- | Old Republic Title Company | |
| Grant Deed | $208,000 | Old Republic Title Company |
Mortgage History
| Date | Status | Loan Amount | Loan Type |
|---|---|---|---|
| Open | $41,000 | Credit Line Revolving | |
| Previous Owner | $389,977 | New Conventional | |
| Previous Owner | $417,000 | Purchase Money Mortgage | |
| Previous Owner | $339,150 | Purchase Money Mortgage | |
| Previous Owner | $15,000 | Credit Line Revolving | |
| Previous Owner | $244,000 | Balloon | |
| Previous Owner | $60,000 | Credit Line Revolving | |
| Previous Owner | $197,500 | No Value Available |
Property History
| Date | Event | Price | Change | Sq Ft Price |
|---|---|---|---|---|
| 08/25/2023 08/25/23 | Sold | $1,088,000 | 0.0% | $1,032 / Sq Ft |
| 08/09/2023 08/09/23 | Pending | -- | -- | -- |
| 08/09/2023 08/09/23 | Off Market | $1,088,000 | -- | -- |
| 08/02/2023 08/02/23 | For Sale | $1,050,000 | +57.9% | $996 / Sq Ft |
| 07/13/2015 07/13/15 | Sold | $665,000 | -2.2% | $629 / Sq Ft |
| 06/08/2015 06/08/15 | Pending | -- | -- | -- |
| 06/02/2015 06/02/15 | For Sale | $680,000 | -- | $643 / Sq Ft |
Tax History Compared to Growth
Tax History
| Year | Tax Paid | Tax Assessment Tax Assessment Total Assessment is a certain percentage of the fair market value that is determined by local assessors to be the total taxable value of land and additions on the property. | Land | Improvement |
|---|---|---|---|---|
| 2024 | $11,636 | $1,088,000 | $956,006 | $131,994 |
| 2023 | $7,997 | $756,655 | $636,831 | $119,824 |
| 2022 | $7,853 | $741,819 | $624,344 | $117,475 |
| 2021 | $7,677 | $727,274 | $612,102 | $115,172 |
| 2020 | $7,632 | $719,817 | $605,825 | $113,992 |
| 2019 | $7,462 | $705,703 | $593,946 | $111,757 |
| 2018 | $7,329 | $691,866 | $582,300 | $109,566 |
| 2017 | $7,177 | $678,300 | $570,882 | $107,418 |
| 2016 | $6,858 | $665,000 | $559,688 | $105,312 |
| 2015 | $5,266 | $511,250 | $390,737 | $120,513 |
| 2014 | $5,265 | $511,250 | $390,737 | $120,513 |
Agents Affiliated with this Home
-
Brian Einbund

Seller's Agent in 2023
Brian Einbund
Pacific Sothebys
(949) 633-3085
3 in this area
4 Total Sales
-
Isis Einbund

Seller Co-Listing Agent in 2023
Isis Einbund
Pacific Sothebys
(949) 633-8028
3 in this area
9 Total Sales
-
Thomas Tong

Buyer's Agent in 2023
Thomas Tong
Coldwell Banker Realty
(626) 757-7527
1 in this area
38 Total Sales
-
Cathy Haney

Seller's Agent in 2015
Cathy Haney
First Team Real Estate
(714) 404-1450
88 in this area
198 Total Sales
-
Debbie Sagorin

Buyer's Agent in 2015
Debbie Sagorin
Coldwell Banker Realty
(949) 537-2079
45 in this area
81 Total Sales
Map
Source: California Regional Multiple Listing Service (CRMLS)
MLS Number: OC23140240
APN: 938-552-50
- 15 Waterway Unit 11
- 16 Wayfarer
- 72 Coral Lake Unit 38
- 53 Misty Run Unit 10
- 35 Havenwood Unit 83
- 77 Havenwood Unit 27
- 63 Coral Lake Unit 31
- 23 Thunder Trail Unit 12
- 10 Windsong
- 11 Thunder Trail Unit 6
- 44 Clearbrook Unit 57
- 61 Greenfield Unit 68
- 111 Greenfield
- 20 Marigold Unit 15
- 46 Echo Run Unit 16
- 12 Woodleaf
- 38 Woodleaf Unit 203
- 68 Timber Run Unit 45
- 129 Greenmoor
- 645 Springbrook N Unit 21
