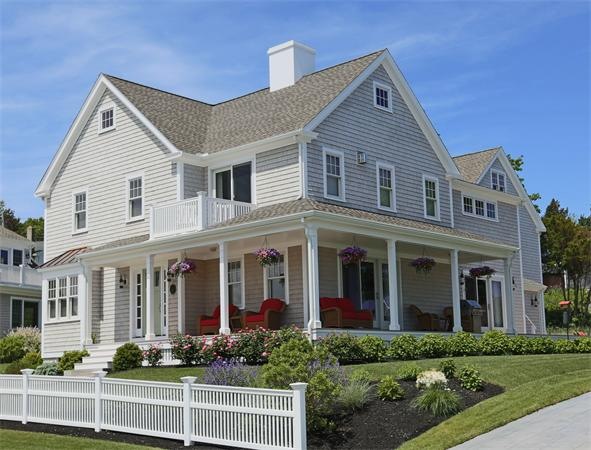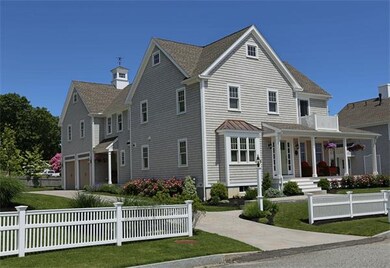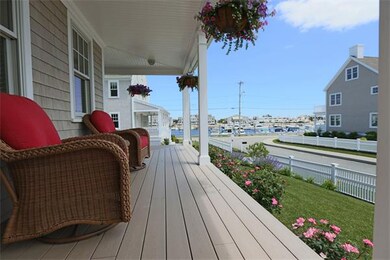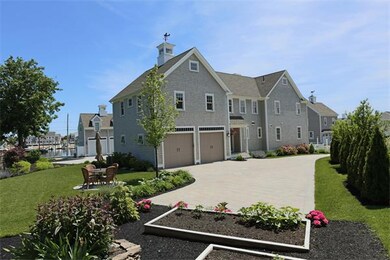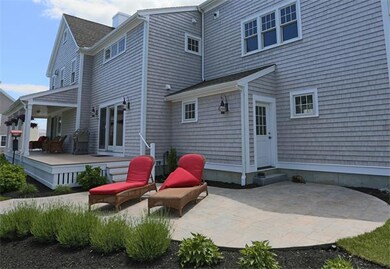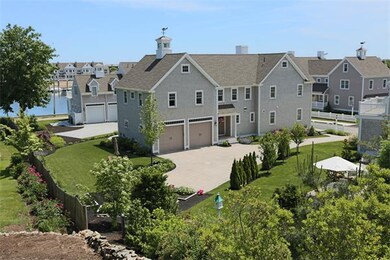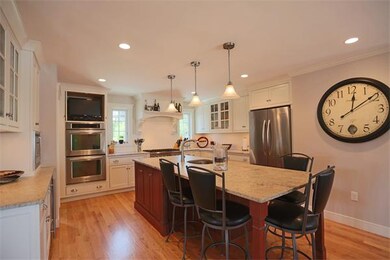
11 White's Ferry Landing Marshfield, MA 02050
Estimated Value: $2,213,530 - $2,360,000
About This Home
As of November 2013Stunning dream home with beautiful water views! Steps from Marina and nearby Humarock Beach. Wrap around porch & patio, gorgeous landscaped grounds. Custom designed by present owner with extensive upgrades and finishes. Highly energy efficient and built for low maintenance featuring Andersen "A" series windows and Azek trim. Chef's kitchen with gas cook-top, double oven & pantry, Spa-like master with gas fireplace, balcony and luxurious bath with radiant heated floor. Stamped concrete driveway.
Last Listed By
Coldwell Banker Realty - Norwell - Hanover Regional Office Listed on: 06/05/2013

Home Details
Home Type
Single Family
Est. Annual Taxes
$18,624
Year Built
2011
Lot Details
0
Listing Details
- Lot Description: Paved Drive, Scenic View(s)
- Special Features: None
- Property Sub Type: Detached
- Year Built: 2011
Interior Features
- Has Basement: Yes
- Fireplaces: 3
- Primary Bathroom: Yes
- Number of Rooms: 7
- Amenities: Marina, Shopping
- Energy: Insulated Windows, Insulated Doors
- Flooring: Wood
- Insulation: Full
- Interior Amenities: Security System, Walk-up Attic
- Basement: Full, Interior Access, Garage Access, Concrete Floor
- Bedroom 2: Second Floor, 15X12
- Bedroom 3: Second Floor, 15X13
- Bathroom #1: First Floor
- Bathroom #2: Second Floor
- Bathroom #3: Second Floor
- Kitchen: First Floor, 14X12
- Laundry Room: Second Floor
- Living Room: First Floor, 16X13
- Master Bedroom: Second Floor, 21X18
- Master Bedroom Description: Bathroom - Full, Fireplace, Ceiling Fan(s), Closet - Walk-in, Flooring - Hardwood, Balcony / Deck
- Dining Room: First Floor, 18X13
- Family Room: First Floor, 22X22
Exterior Features
- Construction: Frame
- Exterior: Shingles
- Exterior Features: Porch, Patio, Professional Landscaping, Sprinkler System
- Foundation: Poured Concrete
Garage/Parking
- Garage Parking: Attached
- Garage Spaces: 2
- Parking: Off-Street
- Parking Spaces: 4
Utilities
- Cooling Zones: 2
- Heat Zones: 2
- Hot Water: Natural Gas
Condo/Co-op/Association
- HOA: Yes
Ownership History
Purchase Details
Home Financials for this Owner
Home Financials are based on the most recent Mortgage that was taken out on this home.Purchase Details
Home Financials for this Owner
Home Financials are based on the most recent Mortgage that was taken out on this home.Purchase Details
Similar Homes in the area
Home Values in the Area
Average Home Value in this Area
Purchase History
| Date | Buyer | Sale Price | Title Company |
|---|---|---|---|
| Macdonald Michael K | -- | None Available | |
| Macdonald Michael K | -- | None Available | |
| Macdonald Michael K | $925,000 | -- | |
| Macdonald Michael K | $925,000 | -- | |
| Merrill Robert C | $300,000 | -- | |
| Merrill Robert C | $300,000 | -- |
Mortgage History
| Date | Status | Borrower | Loan Amount |
|---|---|---|---|
| Open | Williams Kenneth J | $1,070,000 | |
| Closed | Williams Kenneth J | $1,070,000 | |
| Closed | Macdonald Michael K | $710,000 | |
| Closed | Macdonald Michael K | $770,000 | |
| Previous Owner | Macdonald Cameron M | $100,000 | |
| Previous Owner | Macdonald Michael K | $417,000 | |
| Previous Owner | Merrill Robert C | $200,000 | |
| Previous Owner | Merrill Robert C | $400,000 |
Property History
| Date | Event | Price | Change | Sq Ft Price |
|---|---|---|---|---|
| 11/27/2013 11/27/13 | Sold | $925,000 | 0.0% | $293 / Sq Ft |
| 09/30/2013 09/30/13 | Pending | -- | -- | -- |
| 09/16/2013 09/16/13 | Off Market | $925,000 | -- | -- |
| 06/05/2013 06/05/13 | For Sale | $949,900 | -- | $300 / Sq Ft |
Tax History Compared to Growth
Tax History
| Year | Tax Paid | Tax Assessment Tax Assessment Total Assessment is a certain percentage of the fair market value that is determined by local assessors to be the total taxable value of land and additions on the property. | Land | Improvement |
|---|---|---|---|---|
| 2025 | $18,624 | $1,881,200 | $506,600 | $1,374,600 |
| 2024 | $15,895 | $1,529,800 | $452,300 | $1,077,500 |
| 2023 | $15,355 | $1,349,400 | $410,100 | $939,300 |
| 2022 | $15,355 | $1,185,700 | $371,900 | $813,800 |
| 2021 | $14,505 | $1,099,700 | $361,800 | $737,900 |
| 2020 | $14,406 | $1,080,700 | $361,800 | $718,900 |
| 2019 | $13,951 | $1,042,700 | $361,800 | $680,900 |
| 2018 | $13,290 | $994,000 | $325,700 | $668,300 |
| 2017 | $13,048 | $951,000 | $325,700 | $625,300 |
| 2016 | $12,666 | $912,500 | $325,700 | $586,800 |
| 2015 | $11,957 | $899,700 | $325,700 | $574,000 |
| 2014 | $10,540 | $793,100 | $325,700 | $467,400 |
Agents Affiliated with this Home
-
Paul Jevne

Seller's Agent in 2013
Paul Jevne
Coldwell Banker Realty - Norwell - Hanover Regional Office
(781) 254-4197
5 Total Sales
Map
Source: MLS Property Information Network (MLS PIN)
MLS Number: 71537031
APN: MARS-000016I-000012-000007B
- 33 Central Ave Unit 12
- 33 Central Ave Unit 13
- 2 Fremont Rd
- 18 Marshfield Ave
- 1177 Ferry St
- 12 Ferry Hill Rd
- 24 Palfrey St
- 97 Central Ave
- 150 Boles Rd
- 255 Ridge Rd
- 155 River St
- 300 Holly Rd
- 566 Holly Rd
- 35 Mayflower Rd
- 296 Central Ave
- 328 Central Ave
- 3 Schooner Way
- 15 Philips Farm Rd
- 22 Charlotte St
- 12 Trouants Island Unit 12
- 11 White's Ferry Landing
- Lot 4 White's Ferry Landing
- Lot 3 White's Ferry Landing
- 21 Whites Ferry Landing
- 1309 Ferry St
- 25 Ireland Rd
- 12 Whites Ferry Landing
- 8 Whites Ferry Landing
- 24 Whites Ferry Landing
- 1289 Ferry St
- 14 Preston Terrace
- 31 Ireland Rd
- 4 Ireland Rd
- 15 Preston Terrace
- 3 Preston Terrace
- 44 White's Ferry Landing
- 36 Whites Ferry Landing
- 1323 Ferry St
- 1323 Ferry St Unit 1
- 40 Ireland Rd
