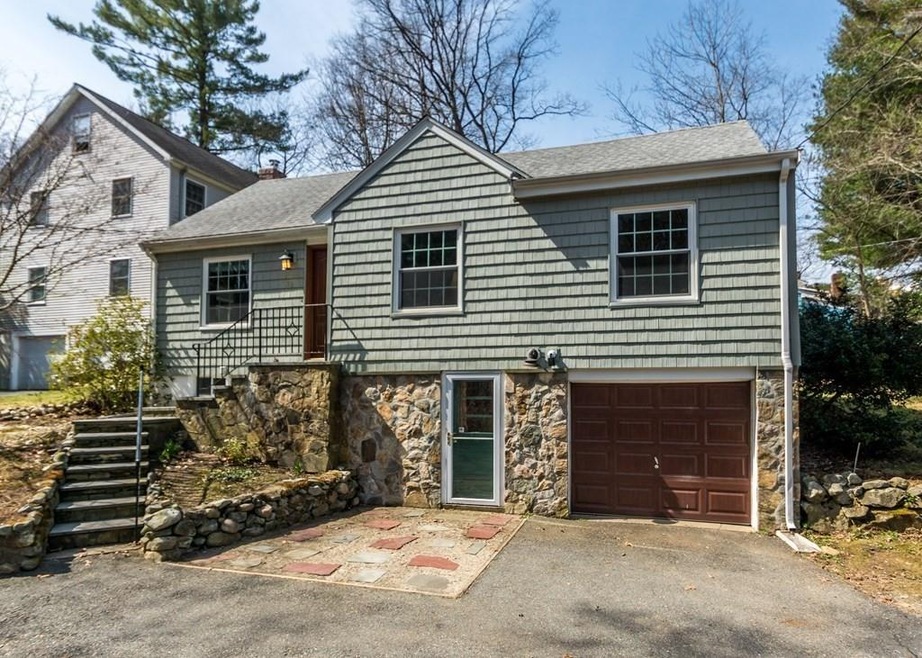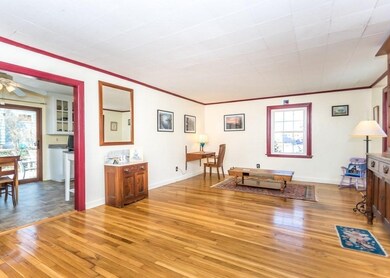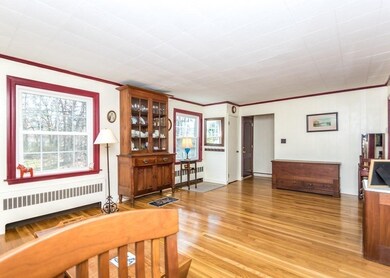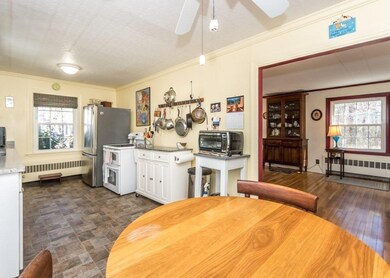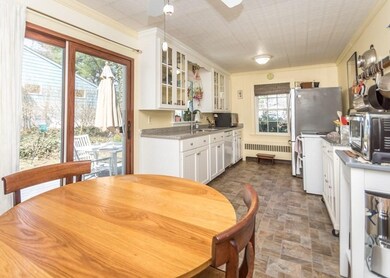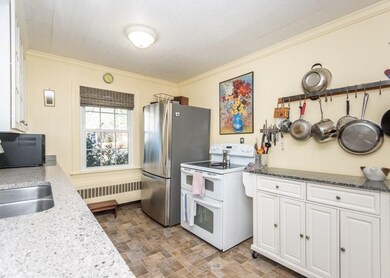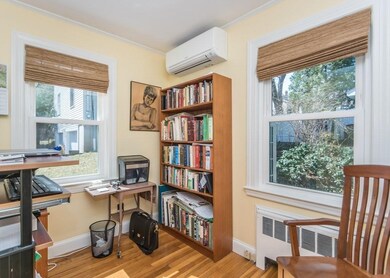
11 Whittier Road Extension Natick, MA 01760
Estimated Value: $652,000 - $763,000
Highlights
- Cape Cod Architecture
- Deck
- Main Floor Primary Bedroom
- Natick High School Rated A
- Wood Flooring
- Solid Surface Countertops
About This Home
As of May 2022Look no further! This charming dormered Cape home located on a dead-end street is the one you have been waiting for. The main level of this home has a large living room, kitchen, first floor primary bedroom, office and full bath. The second level has two nice size bedrooms. The lower level features a family room/playroom, laundry room & lots of storage w/ direct entry to the garage. Lots of windows make this home bright and sunny. The backyard has nice patio, the perfect spot to relax or barbeque. Short distance to all major routes. Offers are due on Tuesday, April 12 at 10am.
Home Details
Home Type
- Single Family
Est. Annual Taxes
- $6,307
Year Built
- Built in 1945
Lot Details
- 3,485 Sq Ft Lot
- Street terminates at a dead end
- Property is zoned RSA
Parking
- 1 Car Attached Garage
- Tuck Under Parking
- Parking Storage or Cabinetry
- Driveway
- Open Parking
- Off-Street Parking
Home Design
- Cape Cod Architecture
- Frame Construction
- Shingle Roof
- Concrete Perimeter Foundation
Interior Spaces
- 1,517 Sq Ft Home
- Sliding Doors
- Home Office
- Washer and Electric Dryer Hookup
Kitchen
- Range
- Dishwasher
- Solid Surface Countertops
Flooring
- Wood
- Wall to Wall Carpet
- Ceramic Tile
- Vinyl
Bedrooms and Bathrooms
- 3 Bedrooms
- Primary Bedroom on Main
- 1 Full Bathroom
Partially Finished Basement
- Walk-Out Basement
- Basement Fills Entire Space Under The House
- Garage Access
- Laundry in Basement
Schools
- Ben Hem Elementary School
- Wilson Middle School
- NHS High School
Utilities
- Ductless Heating Or Cooling System
- 4 Cooling Zones
- 2 Heating Zones
- Heating System Uses Oil
- Hot Water Heating System
- 100 Amp Service
- Oil Water Heater
Additional Features
- Deck
- Property is near schools
Community Details
Recreation
- Jogging Path
Additional Features
- No Home Owners Association
- Shops
Ownership History
Purchase Details
Purchase Details
Home Financials for this Owner
Home Financials are based on the most recent Mortgage that was taken out on this home.Purchase Details
Home Financials for this Owner
Home Financials are based on the most recent Mortgage that was taken out on this home.Similar Homes in the area
Home Values in the Area
Average Home Value in this Area
Purchase History
| Date | Buyer | Sale Price | Title Company |
|---|---|---|---|
| 11 Whittier Road Ext R | -- | -- | |
| Young Elizabeth J | -- | -- | |
| Barton Elizabeth J | $295,000 | -- |
Mortgage History
| Date | Status | Borrower | Loan Amount |
|---|---|---|---|
| Open | Torres-Finnerty Nancy | $481,000 | |
| Closed | Young Elizabeth J | $401,000 | |
| Closed | 11 Whittier Road Ext Ret | $42,000 | |
| Previous Owner | Young Elizabeth J | $374,000 | |
| Previous Owner | Young Elizabeth J | $292,000 | |
| Previous Owner | Ide Robert D | $314,198 | |
| Previous Owner | Barton Elizabeth J | $286,150 | |
| Previous Owner | Carney Laura A | $200,000 | |
| Previous Owner | Ide Robert D | $135,000 | |
| Previous Owner | Ide Robert D | $123,500 |
Property History
| Date | Event | Price | Change | Sq Ft Price |
|---|---|---|---|---|
| 05/10/2022 05/10/22 | Sold | $565,000 | +13.2% | $372 / Sq Ft |
| 04/12/2022 04/12/22 | Pending | -- | -- | -- |
| 04/06/2022 04/06/22 | For Sale | $499,000 | -- | $329 / Sq Ft |
Tax History Compared to Growth
Tax History
| Year | Tax Paid | Tax Assessment Tax Assessment Total Assessment is a certain percentage of the fair market value that is determined by local assessors to be the total taxable value of land and additions on the property. | Land | Improvement |
|---|---|---|---|---|
| 2025 | $6,798 | $568,400 | $353,800 | $214,600 |
| 2024 | $6,559 | $535,000 | $333,000 | $202,000 |
| 2023 | $6,478 | $512,500 | $320,500 | $192,000 |
| 2022 | $6,307 | $472,800 | $291,400 | $181,400 |
| 2021 | $6,036 | $443,500 | $274,700 | $168,800 |
| 2020 | $5,866 | $431,000 | $262,200 | $168,800 |
| 2019 | $5,478 | $431,000 | $262,200 | $168,800 |
| 2018 | $5,330 | $408,400 | $249,800 | $158,600 |
| 2017 | $4,964 | $368,000 | $212,300 | $155,700 |
| 2016 | $4,276 | $315,100 | $179,100 | $136,000 |
| 2015 | $4,201 | $304,000 | $179,100 | $124,900 |
Agents Affiliated with this Home
-
Adriano Varano

Seller's Agent in 2022
Adriano Varano
Keller Williams Realty
(339) 222-0871
10 in this area
358 Total Sales
-

Seller Co-Listing Agent in 2022
Hillary Tipping
Keller Williams Realty
(650) 533-4158
-
Zouhaida Elian
Z
Buyer's Agent in 2022
Zouhaida Elian
William Raveis R.E. & Home Services
(781) 235-5000
15 in this area
35 Total Sales
Map
Source: MLS Property Information Network (MLS PIN)
MLS Number: 72962955
APN: NATI-000015-000000-000144
- 63 Wellesley Road Extension
- 90 Edgemoor Ave
- 67 Overbrook Dr
- 57 Beverly Rd
- 3 Sunnyside Ave
- 21 Euclid Ave
- 16 Edgemoor Cir Unit 16
- 10 Craft Rd
- 14 Princeton Rd
- 6 Craft Rd
- 25 Euclid Ave
- 40 Upson Rd
- 77 Parker Rd
- 15 Evergreen Ave
- 7 Upland Rd
- 17 Harwood Rd
- 9 Shore Rd
- 25 Brookdale Ave
- 11 Maine Ave
- 4 Shore Rd
- 11 Whittier Road Extension
- 9 Whittier Road Extension
- 69 Wellesley Rd
- 10 Whittier Road Extension
- 17 Sunshine Ave
- 67 Wellesley Rd
- 71 Wellesley Rd
- 73 Wellesley Road Extension
- 14 Whittier Road Extension
- 11 Sunshine Ave
- 73 Wellesley Rd
- 65 Wellesley Rd
- 6 Whittier Road Extension
- 63 Wellesley Rd
- 63 Wellesley Rd Unit R
- 4 Whittier Road Extension
- 12 Sunshine Ave
- 12 Sunshine Ave Unit 12
- 14 Sunshine Ave
- 18 Sunshine Ave
