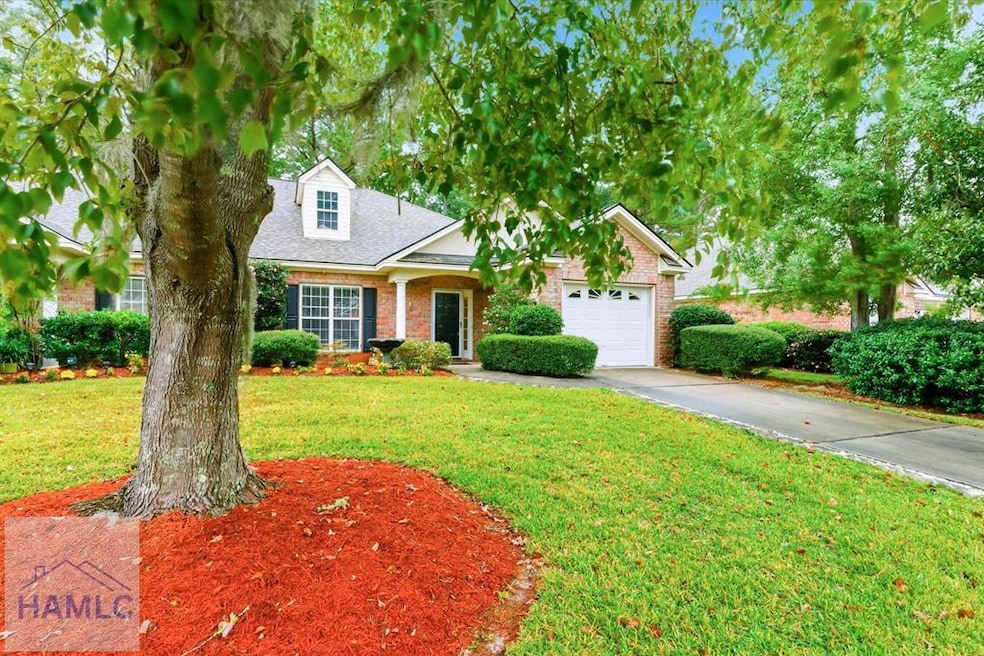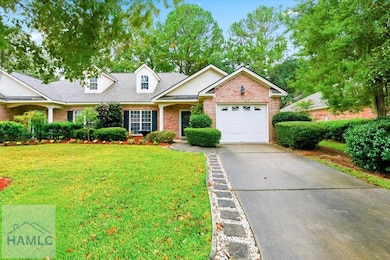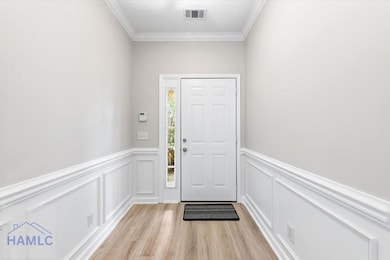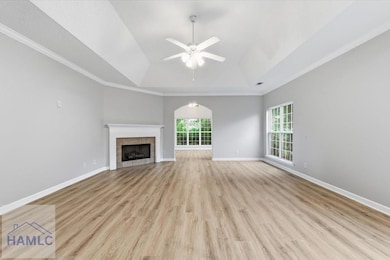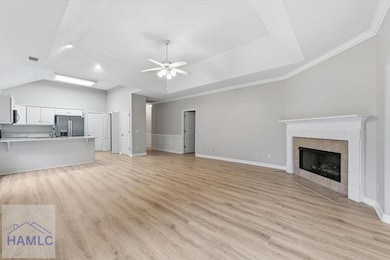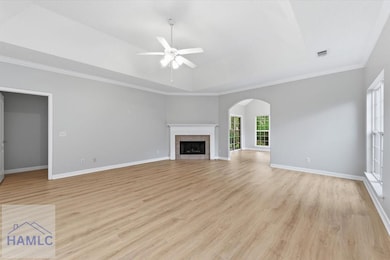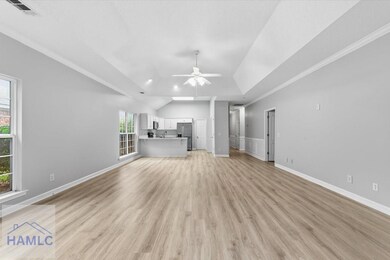11 Wild Heron Villas Rd Savannah, GA 31419
Estimated payment $2,221/month
Highlights
- Fitness Center
- Vaulted Ceiling
- Traditional Architecture
- Gated Community
- Soaking Tub in Primary Bathroom
- Great Room with Fireplace
About This Home
One story, two-bedroom, full brick townhome nestled in gated, maintenance-free Wild Heron Villas at Grove Point. Features include an open-concept living space, tall ceilings, kitchen with granite counters & stainless steel appliances, a cozy fireplace in the great room, a sunroom with natural light, and upgraded flooring. The spacious primary suite offers a tray ceiling, walk-in closet, and a spa-style bathroom with a separate shower & garden tub. Step outside to enjoy your covered porch and fenced courtyard overlooking peaceful views. Residents benefit from the private clubhouse, fitness center, and secure gate access, while being minutes from several expressways, downtown Savannah for fine dining and shopping, and nearby shopping, such as Home Depot, Lowe's, Publix, Chick-fil-A & more. With a one-car garage and low exterior upkeep thanks to a full HOA, this home offers the ultimate in convenience & comfort. No flood insurance required, plus public water & sewer.
Listing Agent
Keller Williams Realty Coastal Area Partners Brokerage Phone: 9123565001 License #302719 Listed on: 11/14/2025

Townhouse Details
Home Type
- Townhome
Year Built
- 1999
Lot Details
- 5,663 Sq Ft Lot
- Property fronts a private road
- Privacy Fence
- Landscaped
HOA Fees
- $246 Monthly HOA Fees
Parking
- 1 Car Attached Garage
Home Design
- Traditional Architecture
- Brick or Stone Mason
- Slab Foundation
- Ridge Vents on the Roof
Interior Spaces
- 1,501 Sq Ft Home
- 1-Story Property
- Tray Ceiling
- Sheet Rock Walls or Ceilings
- Vaulted Ceiling
- Ceiling Fan
- Double Pane Windows
- Entrance Foyer
- Great Room with Fireplace
- Combination Kitchen and Dining Room
- Pull Down Stairs to Attic
- Washer and Dryer Hookup
Kitchen
- Eat-In Kitchen
- Breakfast Bar
- Electric Range
- Microwave
- Dishwasher
Bedrooms and Bathrooms
- 2 Bedrooms
- Walk-In Closet
- 2 Full Bathrooms
- Soaking Tub in Primary Bathroom
- Separate Shower
Home Security
Outdoor Features
- Covered Patio or Porch
Schools
- Georgetown Elementary And Middle School
- Windsor Forest High School
Utilities
- Central Heating and Cooling System
- Heat Pump System
- Underground Utilities
- Electric Water Heater
- Phone Available
- Cable TV Available
Listing and Financial Details
- Assessor Parcel Number 11004J06006
Community Details
Overview
- Association fees include insurance, maintenance common area, ground maintenance, maintenance structure, pest control, recreation facilities, trash
- Heron Crest Villas Subdivision
Amenities
- Community Center
Recreation
- Fitness Center
Security
- Gated Community
- Fire and Smoke Detector
Map
Home Values in the Area
Average Home Value in this Area
Tax History
| Year | Tax Paid | Tax Assessment Tax Assessment Total Assessment is a certain percentage of the fair market value that is determined by local assessors to be the total taxable value of land and additions on the property. | Land | Improvement |
|---|---|---|---|---|
| 2025 | -- | $104,160 | $26,000 | $78,160 |
| 2024 | -- | $104,000 | $26,000 | $78,000 |
| 2023 | -- | $99,320 | $12,000 | $87,320 |
| 2022 | $1,946 | $88,040 | $12,000 | $76,040 |
| 2021 | $1,946 | $69,960 | $12,000 | $57,960 |
| 2020 | $1,897 | $64,240 | $12,000 | $52,240 |
| 2019 | $1,897 | $60,320 | $12,000 | $48,320 |
| 2018 | $1,631 | $54,680 | $12,000 | $42,680 |
| 2017 | $1,609 | $55,320 | $12,000 | $43,320 |
| 2016 | $1,609 | $55,320 | $12,000 | $43,320 |
| 2015 | $1,609 | $55,320 | $12,000 | $43,320 |
| 2014 | $2,658 | $65,792 | $0 | $0 |
Property History
| Date | Event | Price | List to Sale | Price per Sq Ft | Prior Sale |
|---|---|---|---|---|---|
| 11/13/2025 11/13/25 | For Sale | $315,000 | +92.1% | $210 / Sq Ft | |
| 08/30/2019 08/30/19 | Sold | $164,000 | -18.0% | $109 / Sq Ft | View Prior Sale |
| 07/30/2019 07/30/19 | Pending | -- | -- | -- | |
| 03/06/2019 03/06/19 | For Sale | $199,900 | -- | $133 / Sq Ft |
Purchase History
| Date | Type | Sale Price | Title Company |
|---|---|---|---|
| Warranty Deed | $164,000 | -- |
Mortgage History
| Date | Status | Loan Amount | Loan Type |
|---|---|---|---|
| Open | $161,029 | FHA |
Source: Hinesville Area Board of REALTORS®
MLS Number: 163806
APN: 11004J06006
- 167 Wild Heron Villas Rd
- 179 Cherryfield Ln
- 26 Bristlecone Dr
- 12 Bitterroot Ln
- 118 Trellis Way
- 506 Wild Heron Rd
- 150 Cormorant Way
- 38 Cutler Dr
- 125 Habitat Dr
- 109 Gertrude L Greene Dr
- 65 Red Fox Dr
- 4 Lee Hall Dr
- 112 Lions Gate Rd
- 8 Lee Hall Dr
- 129 Cormorant Way
- 56 Red Fox Dr
- 9 Lee Hall Dr
- 176 Rice Mill Dr
- 15 Cockle Shell Rd
- 183 Rice Mill Dr
- 104 Barons Way
- 138 Lions Gate Rd
- 8 Saint Ives Dr
- 1431 King George Blvd
- 106 W White Hawthorne Dr
- 310 Sessile Oak Dr
- 1401 King George Blvd Unit 4
- 173 Sessile Oak Dr
- 150 Sessile Oak Dr
- 750 Sessile Oak Dr
- 1201 King George Blvd
- 1825 Grove Point Rd
- 1015 King George Blvd
- 1717 Grove Point Rd
- 1800 Grove Point Rd
- 1540 Bradley Blvd
- 102 Pine Grove Dr
- 32 Tulane Ct
- 15 Brasseler Blvd
- 26 Concordia Ct
