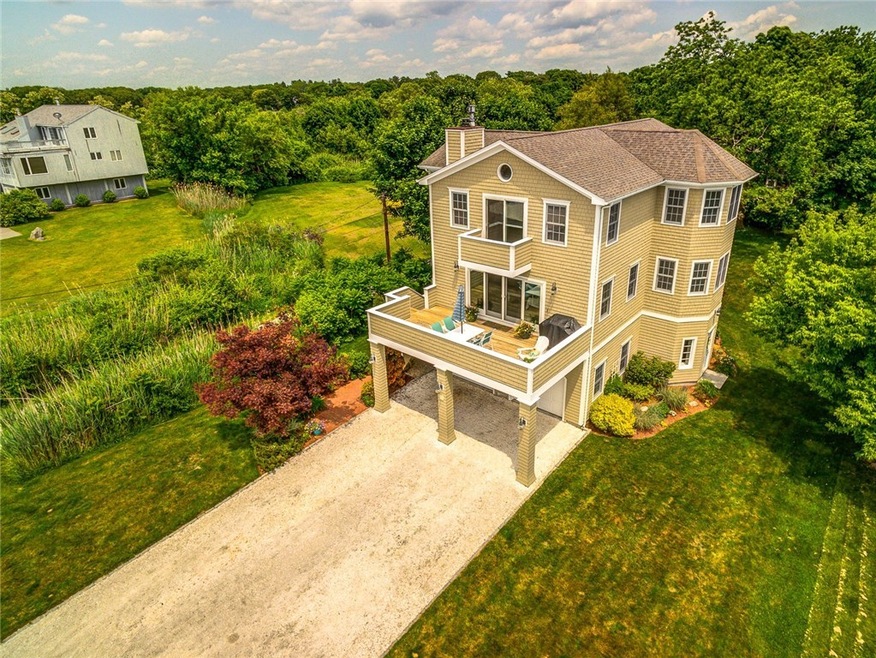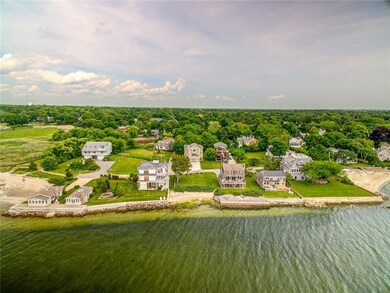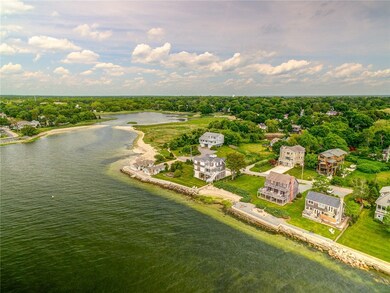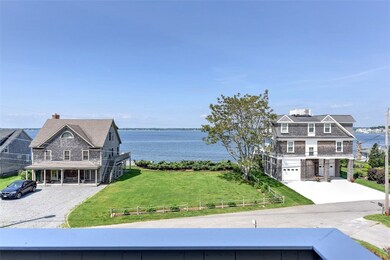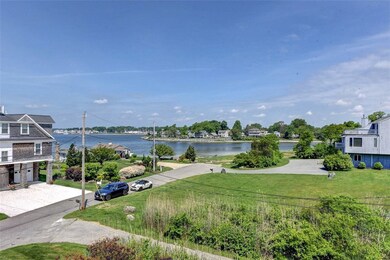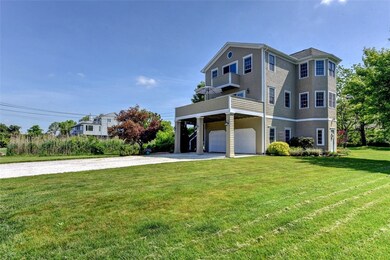
11 Willow Way Barrington, RI 02806
Annawomscutt NeighborhoodHighlights
- Marina
- Water Views
- Water Access
- Barrington High School Rated A
- Golf Course Community
- Deck
About This Home
As of September 2024Coastal living at its best!!! Enjoy stunning westerly water views of Narragansett Bay from this pristine custom built home. Located in the popular Alfred Drowne neighborhood, go for a swim or launch your kayak just steps from your front door. With a bright and sunny open floor plan, enjoy waterviews from almost every room. The updated kitchen with granite counter tops opens to the fireplaced great room. Sit down to dinner in your formal dinning room while savoring spectacular sunsets. Wake up to the sounds and views of the sea shore in your spacious master bedroom with a newly renovated master bath and its own private deck. Three more bedrooms complete the upper level all with water views. Live year round in your vacation home!
Last Agent to Sell the Property
Compass / Lila Delman Compass License #RES.0034810 Listed on: 05/31/2018

Home Details
Home Type
- Single Family
Est. Annual Taxes
- $16,029
Year Built
- Built in 1998
Lot Details
- 0.34 Acre Lot
Parking
- 2 Car Attached Garage
Home Design
- Contemporary Architecture
- Wood Siding
- Shingle Siding
- Concrete Perimeter Foundation
Interior Spaces
- 3,436 Sq Ft Home
- 3-Story Property
- Cathedral Ceiling
- Zero Clearance Fireplace
- Thermal Windows
- Water Views
- Unfinished Basement
- Interior and Exterior Basement Entry
Kitchen
- Oven
- Range
- Microwave
- Dishwasher
- Disposal
Flooring
- Wood
- Carpet
- Ceramic Tile
Bedrooms and Bathrooms
- 4 Bedrooms
- Bathtub with Shower
Laundry
- Dryer
- Washer
Outdoor Features
- Water Access
- Walking Distance to Water
- Deck
Utilities
- No Cooling
- Heating System Uses Gas
- Baseboard Heating
- Heating System Uses Steam
- 200+ Amp Service
- Gas Water Heater
- Cable TV Available
Listing and Financial Details
- Tax Lot 94
- Assessor Parcel Number 11WILLOWWYBARR
Community Details
Amenities
- Shops
- Public Transportation
Recreation
- Marina
- Golf Course Community
- Tennis Courts
- Recreation Facilities
Ownership History
Purchase Details
Home Financials for this Owner
Home Financials are based on the most recent Mortgage that was taken out on this home.Purchase Details
Home Financials for this Owner
Home Financials are based on the most recent Mortgage that was taken out on this home.Purchase Details
Purchase Details
Home Financials for this Owner
Home Financials are based on the most recent Mortgage that was taken out on this home.Similar Homes in Barrington, RI
Home Values in the Area
Average Home Value in this Area
Purchase History
| Date | Type | Sale Price | Title Company |
|---|---|---|---|
| Deed | $1,220,000 | None Available | |
| Deed | $1,220,000 | None Available | |
| Warranty Deed | -- | None Available | |
| Warranty Deed | -- | None Available | |
| Quit Claim Deed | -- | -- | |
| Quit Claim Deed | -- | -- | |
| Deed | $1,011,111 | -- | |
| Deed | $1,011,111 | -- |
Mortgage History
| Date | Status | Loan Amount | Loan Type |
|---|---|---|---|
| Open | $1,097,878 | Purchase Money Mortgage | |
| Closed | $1,097,878 | Purchase Money Mortgage | |
| Previous Owner | $225,000 | Credit Line Revolving | |
| Previous Owner | $400,000 | No Value Available | |
| Previous Owner | $100,000 | No Value Available |
Property History
| Date | Event | Price | Change | Sq Ft Price |
|---|---|---|---|---|
| 09/30/2024 09/30/24 | Sold | $1,220,000 | -4.3% | $377 / Sq Ft |
| 08/30/2024 08/30/24 | Pending | -- | -- | -- |
| 07/11/2024 07/11/24 | Price Changed | $1,275,000 | -5.5% | $394 / Sq Ft |
| 06/05/2024 06/05/24 | Price Changed | $1,349,000 | -9.8% | $417 / Sq Ft |
| 05/07/2024 05/07/24 | Price Changed | $1,495,000 | -7.2% | $462 / Sq Ft |
| 04/27/2024 04/27/24 | For Sale | $1,611,000 | +59.3% | $498 / Sq Ft |
| 12/03/2018 12/03/18 | Sold | $1,011,111 | -11.7% | $294 / Sq Ft |
| 11/03/2018 11/03/18 | Pending | -- | -- | -- |
| 05/31/2018 05/31/18 | For Sale | $1,145,000 | -- | $333 / Sq Ft |
Tax History Compared to Growth
Tax History
| Year | Tax Paid | Tax Assessment Tax Assessment Total Assessment is a certain percentage of the fair market value that is determined by local assessors to be the total taxable value of land and additions on the property. | Land | Improvement |
|---|---|---|---|---|
| 2024 | $20,812 | $1,411,000 | $624,000 | $787,000 |
| 2023 | $18,940 | $933,000 | $406,000 | $527,000 |
| 2022 | $18,333 | $933,000 | $406,000 | $527,000 |
| 2021 | $17,867 | $933,000 | $406,000 | $527,000 |
| 2020 | $17,180 | $822,000 | $361,000 | $461,000 |
| 2019 | $20,323 | $1,011,111 | $361,000 | $650,111 |
| 2018 | $16,029 | $822,000 | $361,000 | $461,000 |
| 2017 | $13,264 | $663,200 | $297,400 | $365,800 |
| 2016 | $12,236 | $663,200 | $297,400 | $365,800 |
| 2015 | $12,103 | $663,200 | $297,400 | $365,800 |
| 2014 | $13,202 | $721,400 | $397,800 | $323,600 |
Agents Affiliated with this Home
-
Allison Dessel

Seller's Agent in 2024
Allison Dessel
Mott & Chace Sotheby's Intl.
(401) 339-6316
1 in this area
65 Total Sales
-
Lisa Duffy

Buyer's Agent in 2024
Lisa Duffy
Residential Properties Ltd.
(774) 500-3819
2 in this area
78 Total Sales
-
Elizabeth Kirk
E
Seller's Agent in 2018
Elizabeth Kirk
Compass / Lila Delman Compass
(401) 225-0371
2 Total Sales
-
Kristin Chwalk

Seller Co-Listing Agent in 2018
Kristin Chwalk
Residential Properties Ltd.
(401) 965-9146
1 in this area
33 Total Sales
-
Anthony Young

Buyer's Agent in 2018
Anthony Young
Coldwell Banker Realty
(401) 855-3716
14 Total Sales
Map
Source: State-Wide MLS
MLS Number: 1193336
APN: BARR-000003-000000-000094
- 61 Blanding Ave
- 4 4th St
- 146 Alfred Drown Rd
- 9 Conway Dr
- 220 Narragansett Ave
- 60 Bay Spring Ave Unit A9
- 60 Bay Spring Ave Unit A5
- 17 Spring Ave
- 73 Prospect St
- 38 Houghton St
- 1 Joann Dr
- 13 Roberta Dr
- 9 Roberta Dr
- 8 Tallwood Dr
- 1024 Bullocks Point Ave
- 50 Harold St
- 11 Pine Ave
- 4 Elton Rd
- 47 Planet Ave
- 9 Rosedale Ave
