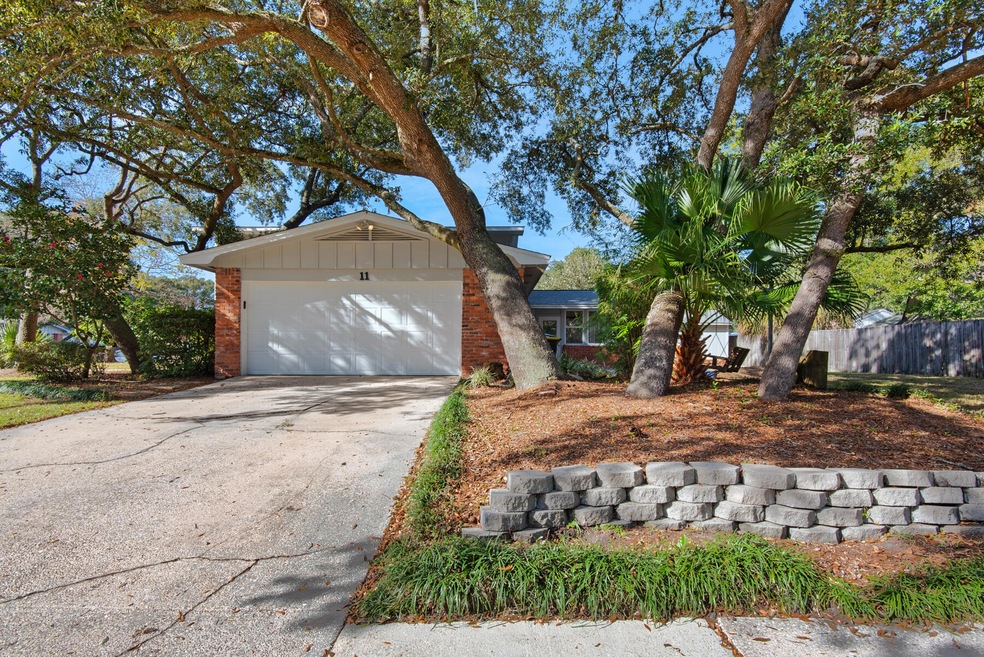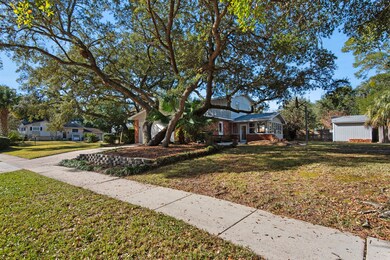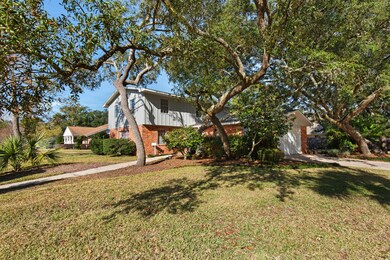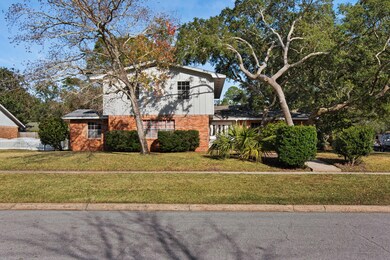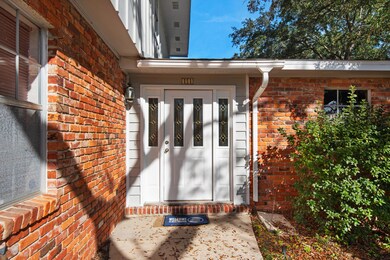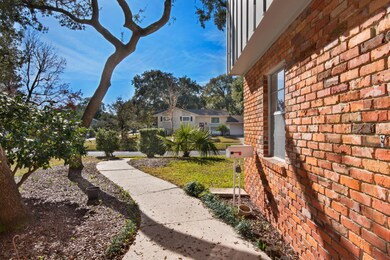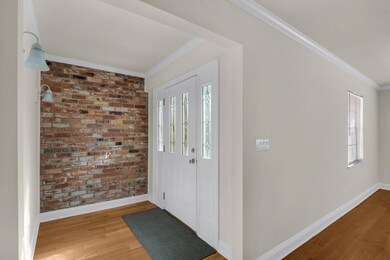
11 Windemere Ct NW Fort Walton Beach, FL 32547
Highlights
- Traditional Architecture
- Sun or Florida Room
- Double Pane Windows
- Choctawhatchee Senior High School Rated A-
- 2 Car Attached Garage
- High Efficiency Air Conditioning
About This Home
As of April 2024Beautiful 4-bedroom 3-bath, corner lot home surrounded by mature oak trees in the highly desired neighborhood of Kenwood. Highlights of this spacious and well cared for home include; solid wood plank floors, a gorgeous office/library with built-in cabinetry, a large heated and cooled Florida room, open and bright kitchen with Corian countertops and plenty of storage. This is a wonderful family home in a convenient central location close to the best schools, Pickleball/tennis courts and the FWB Golf Course. 2-car garage. Sprinkler system. New roof in 2021. New water heater in 2023. Come see it today!
Home Details
Home Type
- Single Family
Est. Annual Taxes
- $1,828
Year Built
- Built in 1966
Lot Details
- 0.27 Acre Lot
- Lot Dimensions are 115' x 108' x 103' x 98'
Parking
- 2 Car Attached Garage
Home Design
- Traditional Architecture
Interior Spaces
- 2,508 Sq Ft Home
- 2-Story Property
- Ceiling Fan
- Double Pane Windows
- Family Room
- Sun or Florida Room
Bedrooms and Bathrooms
- 4 Bedrooms
Schools
- Kenwood Elementary School
- Pryor Middle School
- Choctawhatchee High School
Utilities
- High Efficiency Air Conditioning
- Central Heating and Cooling System
- Electric Water Heater
- Cable TV Available
Community Details
- Chelsea Woods Subdivision
Listing and Financial Details
- Assessor Parcel Number 35-1S-24-0410-0002-0340
Ownership History
Purchase Details
Home Financials for this Owner
Home Financials are based on the most recent Mortgage that was taken out on this home.Similar Homes in Fort Walton Beach, FL
Home Values in the Area
Average Home Value in this Area
Purchase History
| Date | Type | Sale Price | Title Company |
|---|---|---|---|
| Warranty Deed | $450,000 | None Listed On Document |
Mortgage History
| Date | Status | Loan Amount | Loan Type |
|---|---|---|---|
| Open | $250,000 | New Conventional | |
| Previous Owner | $60,000 | Credit Line Revolving | |
| Previous Owner | $73,068 | Unknown |
Property History
| Date | Event | Price | Change | Sq Ft Price |
|---|---|---|---|---|
| 07/15/2025 07/15/25 | For Sale | $539,900 | +20.0% | $244 / Sq Ft |
| 04/17/2024 04/17/24 | Sold | $450,000 | -2.0% | $179 / Sq Ft |
| 03/10/2024 03/10/24 | Pending | -- | -- | -- |
| 02/15/2024 02/15/24 | For Sale | $459,000 | 0.0% | $183 / Sq Ft |
| 02/06/2024 02/06/24 | Pending | -- | -- | -- |
| 01/19/2024 01/19/24 | For Sale | $459,000 | -- | $183 / Sq Ft |
Tax History Compared to Growth
Tax History
| Year | Tax Paid | Tax Assessment Tax Assessment Total Assessment is a certain percentage of the fair market value that is determined by local assessors to be the total taxable value of land and additions on the property. | Land | Improvement |
|---|---|---|---|---|
| 2024 | $1,690 | $385,328 | $127,590 | $257,738 |
| 2023 | $1,690 | $166,403 | $0 | $0 |
| 2022 | $1,828 | $161,556 | $0 | $0 |
| 2021 | $1,843 | $156,850 | $0 | $0 |
| 2020 | $1,817 | $154,684 | $0 | $0 |
| 2019 | $1,737 | $151,206 | $0 | $0 |
| 2018 | $1,725 | $148,387 | $0 | $0 |
| 2017 | $1,703 | $145,335 | $0 | $0 |
| 2016 | $1,574 | $137,316 | $0 | $0 |
| 2015 | $1,600 | $136,361 | $0 | $0 |
| 2014 | $1,600 | $135,279 | $0 | $0 |
Agents Affiliated with this Home
-
Bethany Nickel

Seller's Agent in 2025
Bethany Nickel
Black Dog Realty Group LLC
(850) 244-2100
97 Total Sales
-
Richard A Deckert
R
Seller's Agent in 2024
Richard A Deckert
Lokation
(850) 855-0442
44 Total Sales
-
Lauren Foster
L
Buyer's Agent in 2024
Lauren Foster
Gulfside Haven LLC
(850) 499-8246
7 Total Sales
Map
Source: Emerald Coast Association of REALTORS®
MLS Number: 940481
APN: 35-1S-24-0410-0002-0340
- 526 Cheshire Ave NW
- 20 Higdon Ct NW
- 16 Chelsea Dr NW
- 20 Linwood Rd NW
- 60 Linwood Rd NW
- 24 Cinderella Ln NW
- 603 Golf Course Dr NE
- 45 Cinderella Ln NW
- 604 Powell Dr NE
- 990 Rockport Dr
- 612 Powell Dr NE
- 904 Tokalon Ct
- 603 Merioneth Dr NE
- 2331 Cummings Dr
- 609 Merioneth Dr NE
- 400 Rhonda Kay Ct Unit 4
- 920 Lois St
- 606 Merioneth Dr NE
- 603 Bob Sikes Blvd
- 801 Playground Rd
