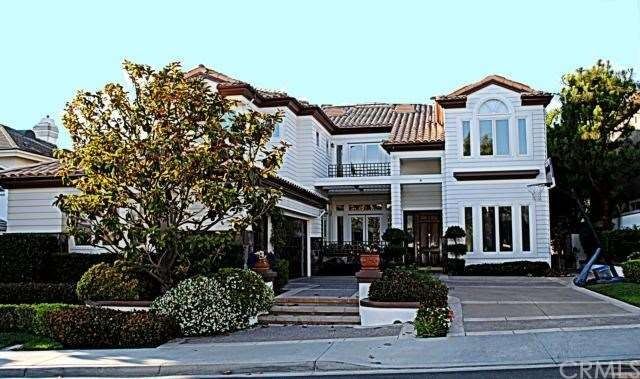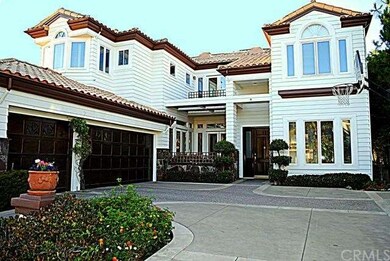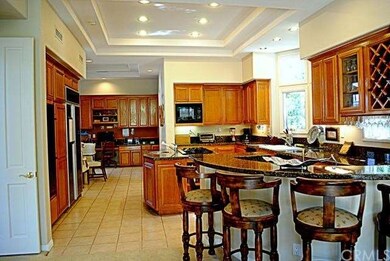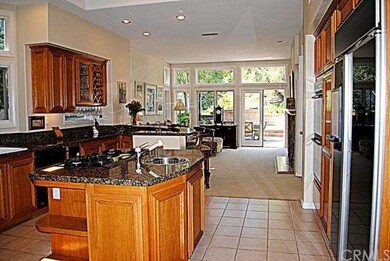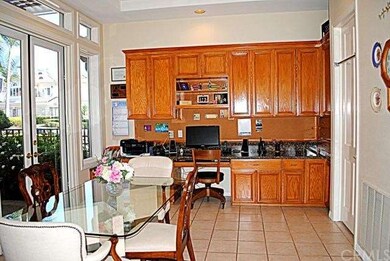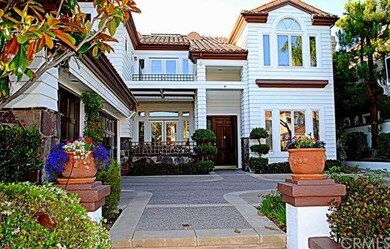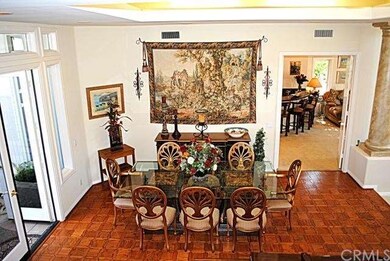
11 Windham Ln Laguna Niguel, CA 92677
Bear Brand at Laguna Niguel NeighborhoodHighlights
- 24-Hour Security
- Private Pool
- Open Floorplan
- John Malcom Elementary School Rated A
- Primary Bedroom Suite
- Fireplace in Primary Bedroom
About This Home
As of September 2013Located in the Prestigious Guard Gated Community of Ocean Ranch on a Quiet Cul de Sac. It is Known as One of the Most Desirable Neighborhoods. This Gorgeous Five Bedroom, Five Bathroom Home is the Most Favored Floor Plan. Large, Entertaining Kitchen and Adjacent Great Room with Eating Nook, Bar and Center Island with Built-ins. Formal Living Room with Soaring Ceilings and a Wall of Windows. Upstairs Bonus Room. Spacious Master Bedroom with Separate Office / Retreat. Wonderful Backyard to Play, Entertain and Barbeque. Walking distance to Shopping, Restaurants and Cinepolis Movie Theaters. Short Drive to the Beach & Dana Point Harbor. Excellent Public and Private Schools.
Home Details
Home Type
- Single Family
Est. Annual Taxes
- $18,596
Year Built
- Built in 1994
Lot Details
- 9,457 Sq Ft Lot
- Cul-De-Sac
- Wrought Iron Fence
- Stucco Fence
- Landscaped
- Sprinklers on Timer
- Lawn
- Garden
- Back and Front Yard
HOA Fees
Parking
- 3 Car Attached Garage
Home Design
- Turnkey
- Tile Roof
Interior Spaces
- 4,186 Sq Ft Home
- Open Floorplan
- Built-In Features
- Bar
- Cathedral Ceiling
- Recessed Lighting
- Two Way Fireplace
- See Through Fireplace
- Double Pane Windows
- Casement Windows
- Formal Entry
- Family Room with Fireplace
- Family Room Off Kitchen
- Living Room with Fireplace
- Formal Dining Room
- Home Office
- Bonus Room
- Pull Down Stairs to Attic
- Laundry Room
Kitchen
- Breakfast Area or Nook
- Open to Family Room
- Double Oven
- Dishwasher
- Kitchen Island
- Granite Countertops
- Trash Compactor
Flooring
- Wood
- Carpet
- Tile
Bedrooms and Bathrooms
- 5 Bedrooms
- Retreat
- Main Floor Bedroom
- Fireplace in Primary Bedroom
- Fireplace in Primary Bedroom Retreat
- Primary Bedroom Suite
- Walk-In Closet
Eco-Friendly Details
- Solar Heating System
Pool
- Private Pool
- Spa
Outdoor Features
- Balcony
- Open Patio
- Exterior Lighting
- Outdoor Grill
- Rain Gutters
- Front Porch
Utilities
- Forced Air Heating and Cooling System
- Sewer Paid
Listing and Financial Details
- Tax Lot 18
- Tax Tract Number 13387
- Assessor Parcel Number 67369113
Community Details
Overview
- Built by Shea Homes
- Marquee
Recreation
- Community Pool
- Community Spa
Security
- 24-Hour Security
Ownership History
Purchase Details
Home Financials for this Owner
Home Financials are based on the most recent Mortgage that was taken out on this home.Purchase Details
Purchase Details
Home Financials for this Owner
Home Financials are based on the most recent Mortgage that was taken out on this home.Purchase Details
Home Financials for this Owner
Home Financials are based on the most recent Mortgage that was taken out on this home.Purchase Details
Home Financials for this Owner
Home Financials are based on the most recent Mortgage that was taken out on this home.Purchase Details
Home Financials for this Owner
Home Financials are based on the most recent Mortgage that was taken out on this home.Purchase Details
Home Financials for this Owner
Home Financials are based on the most recent Mortgage that was taken out on this home.Similar Home in Laguna Niguel, CA
Home Values in the Area
Average Home Value in this Area
Purchase History
| Date | Type | Sale Price | Title Company |
|---|---|---|---|
| Grant Deed | $1,500,000 | Chicago Title Company | |
| Interfamily Deed Transfer | -- | Accommodation | |
| Interfamily Deed Transfer | -- | California Counties Title Co | |
| Interfamily Deed Transfer | -- | None Available | |
| Interfamily Deed Transfer | -- | Southland Title Corporation | |
| Grant Deed | -- | Southland Title Corporation | |
| Interfamily Deed Transfer | -- | First American Title | |
| Grant Deed | $640,000 | Orange Coast Title | |
| Grant Deed | $620,000 | First American Title Ins Co |
Mortgage History
| Date | Status | Loan Amount | Loan Type |
|---|---|---|---|
| Open | $1,521,000 | Adjustable Rate Mortgage/ARM | |
| Closed | $859,000 | New Conventional | |
| Previous Owner | $900,000 | Adjustable Rate Mortgage/ARM | |
| Previous Owner | $625,000 | New Conventional | |
| Previous Owner | $374,076 | New Conventional | |
| Previous Owner | $0 | Unknown | |
| Previous Owner | $417,000 | New Conventional | |
| Previous Owner | $423,000 | Future Advance Clause Open End Mortgage | |
| Previous Owner | $162,000 | Unknown | |
| Previous Owner | $217,600 | No Value Available | |
| Previous Owner | $214,600 | No Value Available | |
| Previous Owner | $496,000 | No Value Available |
Property History
| Date | Event | Price | Change | Sq Ft Price |
|---|---|---|---|---|
| 12/01/2013 12/01/13 | Rented | $7,000 | +18.6% | -- |
| 10/25/2013 10/25/13 | Under Contract | -- | -- | -- |
| 09/05/2013 09/05/13 | For Rent | $5,900 | 0.0% | -- |
| 09/04/2013 09/04/13 | Sold | $1,500,000 | -6.0% | $358 / Sq Ft |
| 06/17/2013 06/17/13 | For Sale | $1,595,000 | -- | $381 / Sq Ft |
Tax History Compared to Growth
Tax History
| Year | Tax Paid | Tax Assessment Tax Assessment Total Assessment is a certain percentage of the fair market value that is determined by local assessors to be the total taxable value of land and additions on the property. | Land | Improvement |
|---|---|---|---|---|
| 2024 | $18,596 | $1,843,479 | $1,146,161 | $697,318 |
| 2023 | $18,201 | $1,807,333 | $1,123,687 | $683,646 |
| 2022 | $17,853 | $1,771,896 | $1,101,654 | $670,242 |
| 2021 | $17,508 | $1,737,153 | $1,080,053 | $657,100 |
| 2020 | $17,332 | $1,719,341 | $1,068,978 | $650,363 |
| 2019 | $17,312 | $1,685,629 | $1,048,018 | $637,611 |
| 2018 | $17,345 | $1,652,578 | $1,027,469 | $625,109 |
| 2017 | $16,677 | $1,602,300 | $1,007,323 | $594,977 |
| 2016 | $16,592 | $1,553,302 | $987,572 | $565,730 |
| 2015 | $16,110 | $1,529,970 | $972,737 | $557,233 |
| 2014 | $15,870 | $1,500,000 | $953,682 | $546,318 |
Agents Affiliated with this Home
-
Timothy Wolter

Seller's Agent in 2013
Timothy Wolter
HomeSmart, Evergreen Realty
(949) 365-1888
1 in this area
318 Total Sales
-
Clark Smith

Seller's Agent in 2013
Clark Smith
Realatrends
(949) 494-8830
17 Total Sales
-
T
Buyer's Agent in 2013
Trisha Bridenstine
Trisha Bridenstine
Map
Source: California Regional Multiple Listing Service (CRMLS)
MLS Number: LG13115360
APN: 673-691-13
- 1 Gray Stone Way
- 1 Moss Landing
- 2 Sun Terrace
- 28 Brownsbury Rd
- 9 Pembroke Ln
- 10 Gladstone Ln
- 6 Inspiration Point
- 1 Searidge
- 2 Point Catalina
- 16 Alcott Place
- 16 Dorchester Green
- 4 Westgate
- 198 Shorebreaker Dr
- 226 Shorebreaker Dr
- 230 Shorebreaker Dr
- 2 O Hill Ridge
- 49 Poppy Hills Rd
- 61 Stoney Pointe
- 19 Byron Close
- 5 Old Ranch Rd
