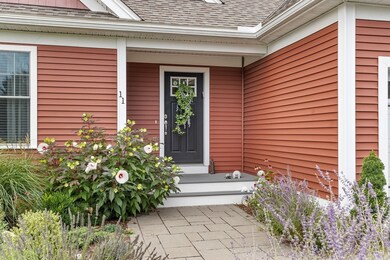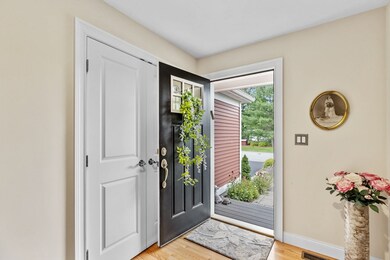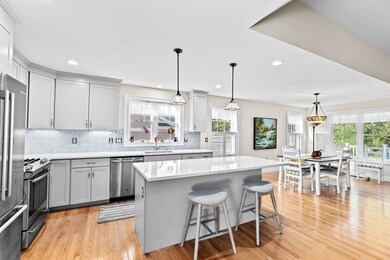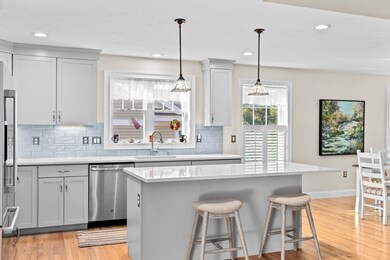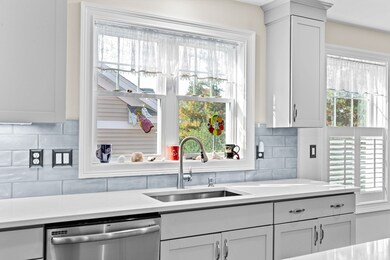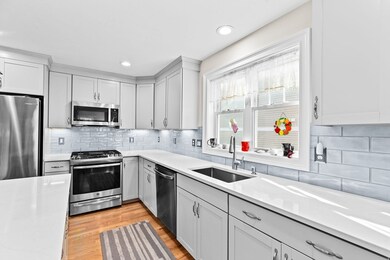
11 Winterberry Way Unit 11 Plymouth, MA 02360
Highlights
- Medical Services
- Landscaped Professionally
- Vaulted Ceiling
- Open Floorplan
- Covered Deck
- Wood Flooring
About This Home
As of December 2024This better than new Juniper floor plan with over $100k in upgrades awaits you! Built by the Stabile Companies in Redbrook's Winterberry neighborhood. Enjoy the ease of one level living with this open concept floor plan. Gleaming hardwood floors throughout, gorgeous remodeled kitchen with walk in pantry, Quartz counters and stainless steel appliances open to the dining and living area with vaulted ceiling and gas fireplace. An added Sunroom with views of natures beauty will lead you to the back deck.The primary suite includes a walk-in closet and ensuite full bath with double sink vanity and glass tiled shower. Two additional Bedrooms with another shared full bath. The finished walk out basement with an additional full bath leads you to your private backyard oasis where you can relax and unwind. Includes a whole house built in generator. Just a short stroll to the Village Green, Restaurants and Old Colony YMCA. A must see with absolutely nothing to do but move in!
Last Buyer's Agent
Susana Murphy
ALANTE Real Estate
Townhouse Details
Home Type
- Townhome
Est. Annual Taxes
- $8,041
Year Built
- Built in 2018
Lot Details
- 8,548 Sq Ft Lot
- Near Conservation Area
- Landscaped Professionally
- Sprinkler System
- Garden
HOA Fees
- $490 Monthly HOA Fees
Parking
- 2 Car Attached Garage
- Garage Door Opener
- Open Parking
- Off-Street Parking
Home Design
- Asphalt Roof
Interior Spaces
- 2,531 Sq Ft Home
- 2-Story Property
- Open Floorplan
- Vaulted Ceiling
- Insulated Windows
- Bay Window
- Insulated Doors
- Great Room
- Living Room with Fireplace
- Sun or Florida Room
- Laundry on main level
- Basement
Kitchen
- Range
- Dishwasher
- Stainless Steel Appliances
- Kitchen Island
- Solid Surface Countertops
Flooring
- Wood
- Laminate
- Ceramic Tile
Bedrooms and Bathrooms
- 3 Bedrooms
- Primary Bedroom on Main
- Walk-In Closet
- 3 Full Bathrooms
- Dual Vanity Sinks in Primary Bathroom
- Bathtub with Shower
- Separate Shower
Eco-Friendly Details
- Energy-Efficient Thermostat
Outdoor Features
- Covered Deck
- Covered patio or porch
Utilities
- Forced Air Heating and Cooling System
- 2 Cooling Zones
- 2 Heating Zones
- Heating System Uses Natural Gas
- 200+ Amp Service
- Private Water Source
- High Speed Internet
Listing and Financial Details
- Assessor Parcel Number M:0115 B:0001 L:013011,5006949
Community Details
Overview
- Association fees include insurance, road maintenance, ground maintenance, snow removal, trash
- 95 Units
- Redbrook Community
Amenities
- Medical Services
Recreation
- Community Playground
- Jogging Path
- Trails
- Bike Trail
Pet Policy
- Pets Allowed
Ownership History
Purchase Details
Map
Similar Homes in Plymouth, MA
Home Values in the Area
Average Home Value in this Area
Purchase History
| Date | Type | Sale Price | Title Company |
|---|---|---|---|
| Deed | $484,895 | -- | |
| Deed | $484,895 | -- |
Mortgage History
| Date | Status | Loan Amount | Loan Type |
|---|---|---|---|
| Open | $250,000 | Purchase Money Mortgage | |
| Closed | $250,000 | Purchase Money Mortgage |
Property History
| Date | Event | Price | Change | Sq Ft Price |
|---|---|---|---|---|
| 12/13/2024 12/13/24 | Sold | $749,900 | 0.0% | $296 / Sq Ft |
| 11/03/2024 11/03/24 | Pending | -- | -- | -- |
| 10/31/2024 10/31/24 | For Sale | $749,900 | -- | $296 / Sq Ft |
Tax History
| Year | Tax Paid | Tax Assessment Tax Assessment Total Assessment is a certain percentage of the fair market value that is determined by local assessors to be the total taxable value of land and additions on the property. | Land | Improvement |
|---|---|---|---|---|
| 2025 | $8,308 | $654,700 | $0 | $654,700 |
| 2024 | $8,041 | $624,800 | $0 | $624,800 |
| 2023 | $7,183 | $523,900 | $0 | $523,900 |
| 2022 | $7,457 | $483,300 | $0 | $483,300 |
| 2021 | $7,726 | $478,100 | $0 | $478,100 |
| 2020 | $7,621 | $466,100 | $0 | $466,100 |
| 2019 | $3,769 | $227,900 | $0 | $227,900 |
| 2018 | $1,837 | $111,600 | $111,600 | $0 |
Source: MLS Property Information Network (MLS PIN)
MLS Number: 73308146
APN: 115-001-130-011
- 16 Winterberry Way
- 16 Winterberry Way Unit 16
- 12 Summersweet Cir Unit 12
- 21 Bearberry Path Unit 21
- 8 Azalea Ln
- 33 Inkberry Ln
- 20 Towering Trees Rd
- 12 Towering Trees Rd
- 5 Bearberry Path Unit 5
- 20 Sunflower Way
- 22 Sunflower Way
- 1 Sunflower Way
- 54 Sunflower Way
- 118 Sunflower Way
- 39 White Clover Trail
- 5 Verbena Dr
- 12 Wisteria Rd
- 110 Sunflower Way
- 92 Sunflower Way
- 17 Meadowbrook Dr

