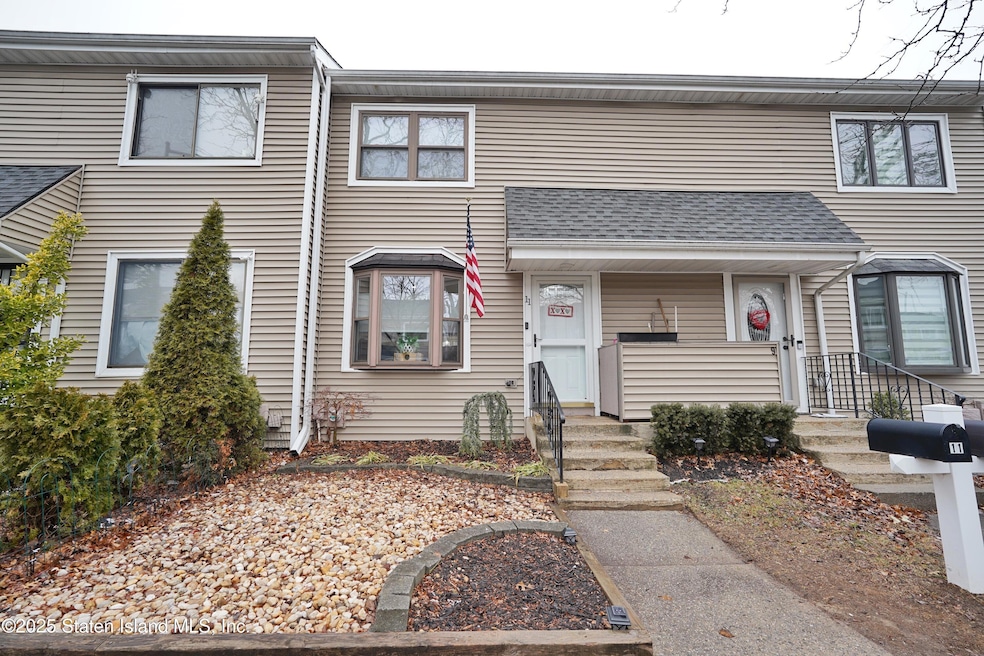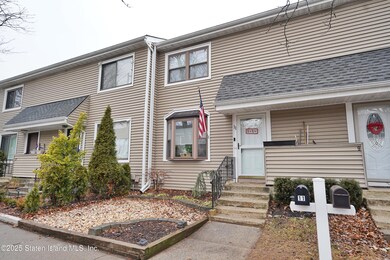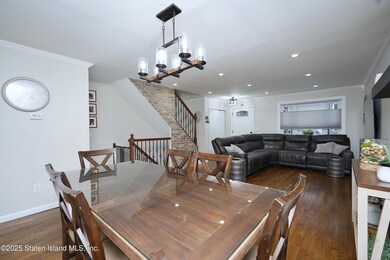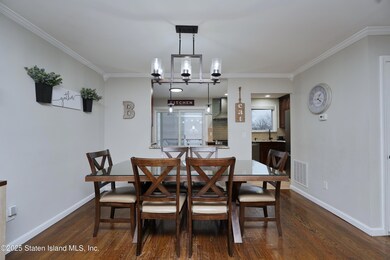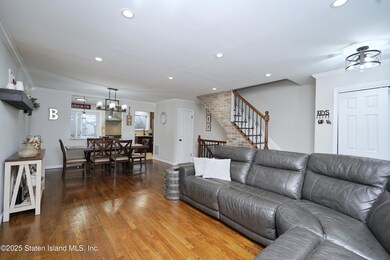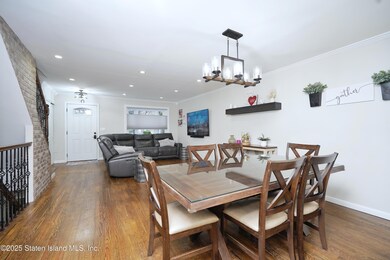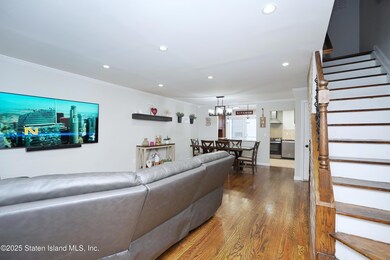
11 Wirt Ave Staten Island, NY 10309
Rossville NeighborhoodEstimated payment $4,191/month
Highlights
- Clubhouse
- Deck
- Eat-In Kitchen
- P.S. 56 - The Louis Desario School Rated A
- Community Pool
- Patio
About This Home
Welcome home to one of the most sought-after condo developments! This spacious and beautifully updated 3-bedroom, 3-bathroom home is move-in ready with stunning finishes throughout. The sun-drenched living and dining area features a custom brick accent wall, refinished oak flooring, elegant crown molding, recessed lighting, and new custom blinds with light-filtering shades. The newly remodeled kitchen boasts ceiling-height cabinetry, granite countertops, a custom backsplash, new flooring, brand-new matching appliances, and new sliding patio doors. Upstairs, you'll find three generously sized bedrooms, including a main bedroom with a private en-suite bath, along with a full ceramic-tiled bathroom. The finished basement offers additional space, including a flex room with stylish barn doors—perfect as an office, guest room, or extra storage—a spacious family room with access to the backyard, stunning slate accent walls, and a well-lit laundry room with ample storage and a new washer and dryer. Additional upgrades include a newer roof and siding (10 years old), a central air system (only 2 years old), and an attic for extra storage. Located in a fantastic community with great amenities and a prime location close to shopping, transportation, and major highways, this home truly has it all. Don't miss the opportunity to make it yours! Schedule a private showing today!
Home Details
Home Type
- Single Family
Est. Annual Taxes
- $4,768
Year Built
- Built in 1984
Lot Details
- 1,139 Sq Ft Lot
- Lot Dimensions are 17x67
- Back Yard
- Property is zoned R32
HOA Fees
- $234 Monthly HOA Fees
Home Design
- Vinyl Siding
Interior Spaces
- 1,306 Sq Ft Home
- 2-Story Property
- Open Floorplan
Kitchen
- Eat-In Kitchen
- Microwave
- Dishwasher
Bedrooms and Bathrooms
- 3 Bedrooms
- Primary Bathroom is a Full Bathroom
Laundry
- Dryer
- Washer
Parking
- On-Street Parking
- Assigned Parking
Outdoor Features
- Deck
- Patio
- Shed
- Outdoor Grill
Utilities
- Forced Air Heating System
- Heating System Uses Natural Gas
- 220 Volts
Listing and Financial Details
- Legal Lot and Block 1060 / 07048
- Assessor Parcel Number 07048-1060
Community Details
Overview
- Association fees include clubhouse
- Woodbrook Estates Association
Amenities
- Clubhouse
Recreation
- Community Playground
- Community Pool
Map
Home Values in the Area
Average Home Value in this Area
Tax History
| Year | Tax Paid | Tax Assessment Tax Assessment Total Assessment is a certain percentage of the fair market value that is determined by local assessors to be the total taxable value of land and additions on the property. | Land | Improvement |
|---|---|---|---|---|
| 2024 | $4,842 | $29,410 | $2,673 | $26,737 |
| 2023 | $4,768 | $23,478 | $2,690 | $20,788 |
| 2022 | $4,422 | $25,327 | $3,261 | $22,066 |
| 2021 | $4,542 | $21,785 | $3,261 | $18,524 |
| 2020 | $4,503 | $23,283 | $3,261 | $20,022 |
| 2019 | $4,199 | $20,941 | $3,261 | $17,680 |
| 2018 | $3,988 | $19,565 | $3,183 | $16,382 |
| 2017 | $3,463 | $18,458 | $3,261 | $15,197 |
| 2016 | $3,286 | $17,986 | $3,262 | $14,724 |
| 2015 | $2,908 | $17,743 | $3,236 | $14,507 |
| 2014 | $2,908 | $16,740 | $3,163 | $13,577 |
Property History
| Date | Event | Price | Change | Sq Ft Price |
|---|---|---|---|---|
| 02/28/2025 02/28/25 | Pending | -- | -- | -- |
| 02/07/2025 02/07/25 | For Sale | $639,000 | -- | $489 / Sq Ft |
Purchase History
| Date | Type | Sale Price | Title Company |
|---|---|---|---|
| Deed | $332,000 | Westcor Land Title Insurance | |
| Interfamily Deed Transfer | -- | -- |
Mortgage History
| Date | Status | Loan Amount | Loan Type |
|---|---|---|---|
| Open | $265,600 | New Conventional | |
| Previous Owner | $184,000 | New Conventional | |
| Previous Owner | $198,000 | Fannie Mae Freddie Mac | |
| Previous Owner | $43,000 | Credit Line Revolving | |
| Previous Owner | $120,000 | Purchase Money Mortgage |
Similar Homes in Staten Island, NY
Source: Staten Island Multiple Listing Service
MLS Number: 2500656
APN: 07048-1060
- 11 Wirt Ave Unit 56
- 11 Wirt Ave
- 21 Wirt Ave
- 44 Charleston Ave
- 101 Redwood Loop
- 76 Lucille Ave
- 11 Bower Ct
- 591 Correll Ave Unit 146
- 599 Correll Ave Unit 150
- 647 Correll Ave
- 575 Correll Ave
- 437 Winant Ave
- 25 Kunath Ave
- 494 Winant Ave
- 7 Kunath Ave
- 102 Mallow St
- 60 Pond St
- 54 Poplar Ave
- 294 Alverson Ave
- 739 Maguire Ave
