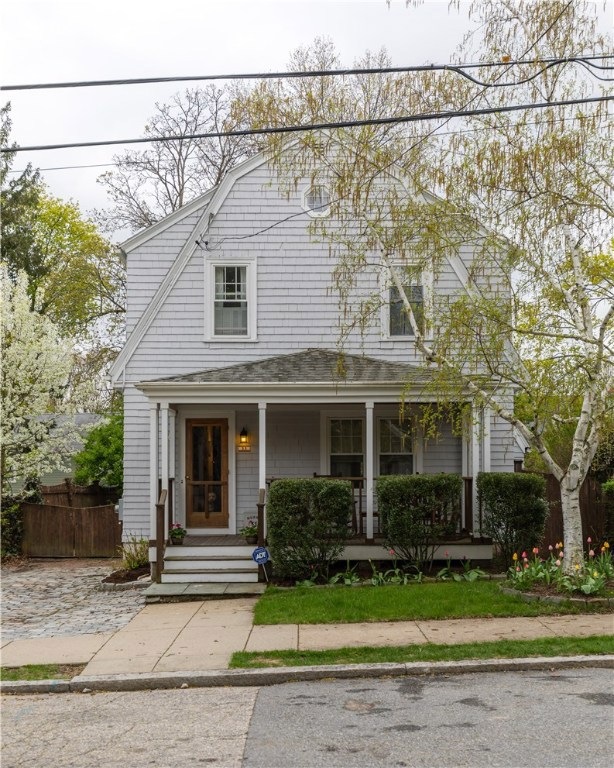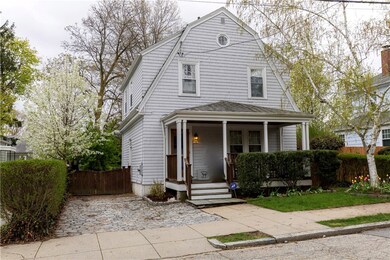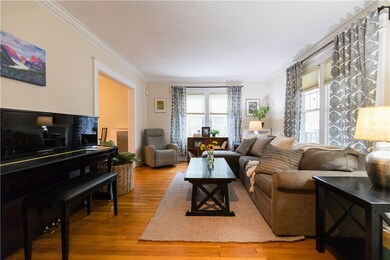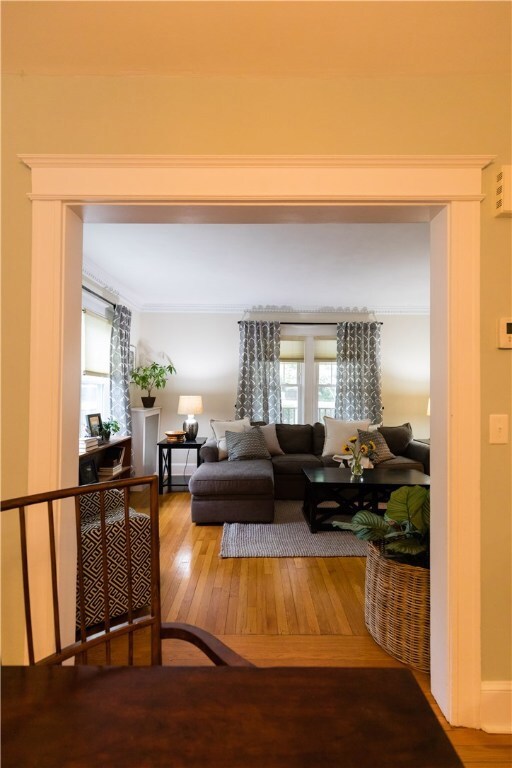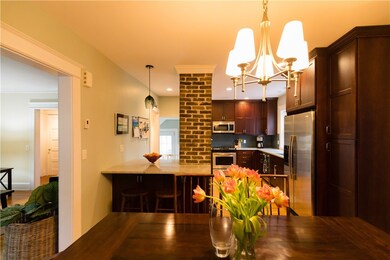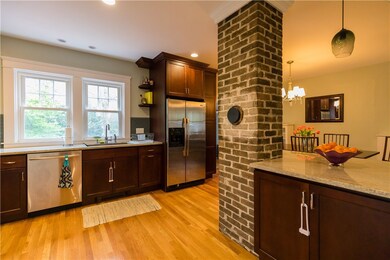
11 Woodbury St Providence, RI 02906
Blackstone NeighborhoodHighlights
- River Access
- Deck
- Wood Flooring
- Colonial Architecture
- Wood Burning Stove
- 3-minute walk to Morris Avenue Tot Lot
About This Home
As of June 2019Lovely Dutch Colonial on a much desired East Side Street. This home features a newly remodeled kitchen with open floor plan for ease of living and entertaining. There is a bonus den right off the kitchen with a wood burning stove, ductless mini-split and full bath that opens right out into the patio and yard. Living room is spacious with hardwood floors throughout. Upstairs is another full bath and 3 bedrooms. The lower level has a finished playroom and storage area with laundry. The yard boasts beautiful plantings and plenty of room for play and outdoor activities. This is a perfect location to walk to all the Hope Street shops and restaurants and farmer's market. Move right in this house has it all!
Last Agent to Sell the Property
CC Wall Team
Real Broker, LLC Listed on: 05/02/2019
Home Details
Home Type
- Single Family
Est. Annual Taxes
- $7,800
Year Built
- Built in 1930
Lot Details
- 5,737 Sq Ft Lot
- Fenced
- Sprinkler System
Home Design
- Colonial Architecture
- Combination Foundation
- Wood Siding
- Plaster
Interior Spaces
- 2-Story Property
- Wood Burning Stove
- Game Room
Kitchen
- Oven
- Range with Range Hood
- Microwave
- Dishwasher
Flooring
- Wood
- Carpet
- Ceramic Tile
Bedrooms and Bathrooms
- 3 Bedrooms
- 2 Full Bathrooms
- Bathtub with Shower
Laundry
- Laundry Room
- Dryer
- Washer
Partially Finished Basement
- Basement Fills Entire Space Under The House
- Interior Basement Entry
Parking
- 2 Parking Spaces
- No Garage
Outdoor Features
- River Access
- Walking Distance to Water
- Deck
- Porch
Location
- Property near a hospital
Utilities
- Ductless Heating Or Cooling System
- Forced Air Heating System
- Heating System Uses Gas
- Heating System Uses Steam
- 100 Amp Service
- Gas Water Heater
Community Details
- Elmgrove Subdivision
- Public Transportation
Listing and Financial Details
- Tax Lot 171
- Assessor Parcel Number 11WOODBURYSTPROV
Ownership History
Purchase Details
Home Financials for this Owner
Home Financials are based on the most recent Mortgage that was taken out on this home.Purchase Details
Home Financials for this Owner
Home Financials are based on the most recent Mortgage that was taken out on this home.Purchase Details
Purchase Details
Purchase Details
Similar Homes in Providence, RI
Home Values in the Area
Average Home Value in this Area
Purchase History
| Date | Type | Sale Price | Title Company |
|---|---|---|---|
| Warranty Deed | $500,000 | -- | |
| Warranty Deed | $336,000 | -- | |
| Deed | $380,000 | -- | |
| Warranty Deed | $226,000 | -- | |
| Warranty Deed | $101,000 | -- |
Mortgage History
| Date | Status | Loan Amount | Loan Type |
|---|---|---|---|
| Open | $339,413 | Stand Alone Refi Refinance Of Original Loan | |
| Closed | $350,000 | Purchase Money Mortgage | |
| Previous Owner | $30,000 | No Value Available | |
| Previous Owner | $268,800 | No Value Available | |
| Previous Owner | $340,000 | No Value Available |
Property History
| Date | Event | Price | Change | Sq Ft Price |
|---|---|---|---|---|
| 06/24/2019 06/24/19 | Sold | $500,000 | +8.9% | $262 / Sq Ft |
| 05/25/2019 05/25/19 | Pending | -- | -- | -- |
| 05/02/2019 05/02/19 | For Sale | $459,000 | +36.6% | $241 / Sq Ft |
| 06/28/2012 06/28/12 | Sold | $336,000 | -5.4% | $180 / Sq Ft |
| 05/29/2012 05/29/12 | Pending | -- | -- | -- |
| 04/17/2012 04/17/12 | For Sale | $355,000 | -- | $190 / Sq Ft |
Tax History Compared to Growth
Tax History
| Year | Tax Paid | Tax Assessment Tax Assessment Total Assessment is a certain percentage of the fair market value that is determined by local assessors to be the total taxable value of land and additions on the property. | Land | Improvement |
|---|---|---|---|---|
| 2024 | $11,153 | $607,800 | $310,600 | $297,200 |
| 2023 | $11,153 | $607,800 | $310,600 | $297,200 |
| 2022 | $10,819 | $607,800 | $310,600 | $297,200 |
| 2021 | $11,258 | $458,400 | $239,600 | $218,800 |
| 2020 | $10,826 | $440,800 | $239,600 | $201,200 |
| 2019 | $10,826 | $440,800 | $239,600 | $201,200 |
| 2018 | $13,260 | $414,900 | $223,800 | $191,100 |
| 2017 | $13,260 | $414,900 | $223,800 | $191,100 |
| 2016 | $13,260 | $414,900 | $223,800 | $191,100 |
| 2015 | $12,303 | $371,700 | $208,900 | $162,800 |
| 2014 | $11,229 | $332,700 | $208,900 | $123,800 |
| 2013 | $11,229 | $332,700 | $208,900 | $123,800 |
Agents Affiliated with this Home
-
C
Seller's Agent in 2019
CC Wall Team
Real Broker, LLC
-
A
Buyer's Agent in 2019
Aleen Weiss
Spitz-Weiss, REALTORS
(401) 323-8500
9 in this area
70 Total Sales
-
L
Seller's Agent in 2012
Linda Mittleman
RE/MAX River's Edge
Map
Source: State-Wide MLS
MLS Number: 1222162
APN: PROV-070171-000000-000000
- 507 Morris Ave Unit 3
- 19 Vassar Ave
- 95 Burlington St
- 300 Rochambeau Ave
- 202 Rochambeau Ave Unit 2
- 75 Lauriston St
- 65 Sargent Ave
- 46 Taft Ave
- 53 Dexterdale Rd
- 71 Taft Ave
- 69 Taft Ave
- 146 Evergreen St
- 640 Elmgrove Ave
- 94 Larch St
- 871 Hope St
- 871 Hope St Unit 4
- 133 6th St Unit 2
- 61 Sessions St
- 107 Dexterdale Rd
- 65 Lancaster St Unit 1
