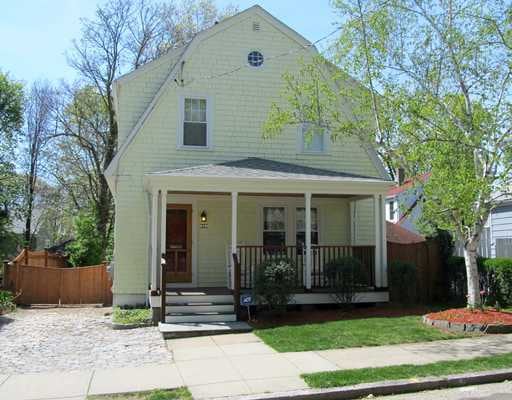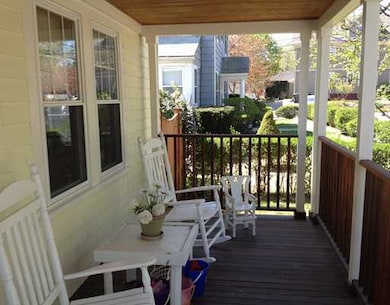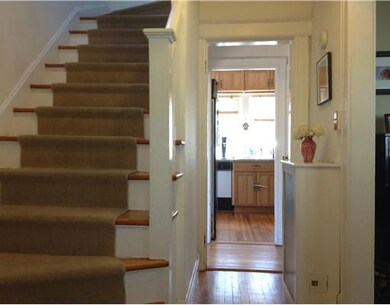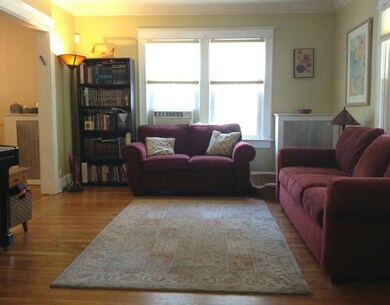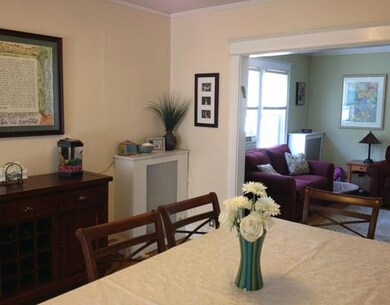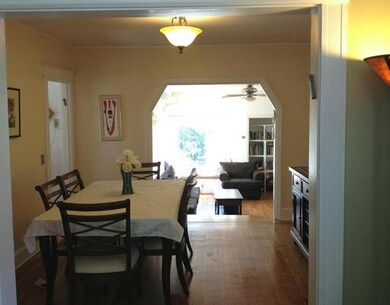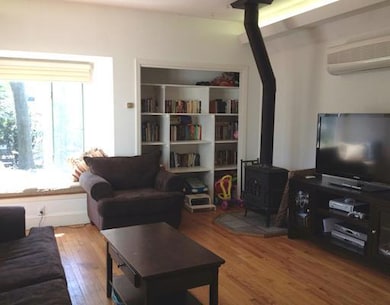
11 Woodbury St Providence, RI 02906
Blackstone NeighborhoodHighlights
- Colonial Architecture
- Wood Burning Stove
- Tennis Courts
- Deck
- Wood Flooring
- 3-minute walk to Morris Avenue Tot Lot
About This Home
As of June 2019SUPER LOCATION! NEW HEAT, RECENT ROOF, WINDOWS,INSULATION,ELECTRICAL. FAMILY ROOM WITH WOOD STOVE OVERLOOKING LARGE DECK AND BEAUTIFUL GARDENS. 3 BEDS, 2 FULL BATHS. WALK TO RESTAURANTS, STORES, BUS LINES. GREAT FRONT PORCH & REAR DECK FOR RELAXING.
Last Agent to Sell the Property
Linda Mittleman
RE/MAX River's Edge License #REB.0010629 Listed on: 04/17/2012

Home Details
Home Type
- Single Family
Est. Annual Taxes
- $5,762
Year Built
- Built in 1930
Lot Details
- 5,662 Sq Ft Lot
- Fenced
- Sprinkler System
Home Design
- Colonial Architecture
- Wood Siding
- Shingle Siding
Interior Spaces
- 2-Story Property
- Wood Burning Stove
- Thermal Windows
- Partially Finished Basement
- Basement Fills Entire Space Under The House
Kitchen
- Oven
- Range
- Microwave
- Dishwasher
- Disposal
Flooring
- Wood
- Ceramic Tile
Bedrooms and Bathrooms
- 3 Bedrooms
- 2 Full Bathrooms
Laundry
- Dryer
- Washer
Home Security
- Security System Owned
- Storm Windows
Parking
- 2 Parking Spaces
- No Garage
Outdoor Features
- Deck
- Porch
Location
- Property near a hospital
Utilities
- Ductless Heating Or Cooling System
- Heating System Uses Gas
- Heating System Uses Steam
- Gas Water Heater
- Cable TV Available
Listing and Financial Details
- Tax Lot 171
- Assessor Parcel Number 11WOODBURYSTPROV
Community Details
Overview
- Elmgrove Subdivision
Amenities
- Shops
- Public Transportation
Recreation
- Tennis Courts
Ownership History
Purchase Details
Home Financials for this Owner
Home Financials are based on the most recent Mortgage that was taken out on this home.Purchase Details
Home Financials for this Owner
Home Financials are based on the most recent Mortgage that was taken out on this home.Purchase Details
Purchase Details
Purchase Details
Similar Homes in Providence, RI
Home Values in the Area
Average Home Value in this Area
Purchase History
| Date | Type | Sale Price | Title Company |
|---|---|---|---|
| Warranty Deed | $500,000 | -- | |
| Warranty Deed | $336,000 | -- | |
| Deed | $380,000 | -- | |
| Warranty Deed | $226,000 | -- | |
| Warranty Deed | $101,000 | -- |
Mortgage History
| Date | Status | Loan Amount | Loan Type |
|---|---|---|---|
| Open | $339,413 | Stand Alone Refi Refinance Of Original Loan | |
| Closed | $350,000 | Purchase Money Mortgage | |
| Previous Owner | $30,000 | No Value Available | |
| Previous Owner | $268,800 | No Value Available | |
| Previous Owner | $340,000 | No Value Available |
Property History
| Date | Event | Price | Change | Sq Ft Price |
|---|---|---|---|---|
| 06/24/2019 06/24/19 | Sold | $500,000 | +8.9% | $262 / Sq Ft |
| 05/25/2019 05/25/19 | Pending | -- | -- | -- |
| 05/02/2019 05/02/19 | For Sale | $459,000 | +36.6% | $241 / Sq Ft |
| 06/28/2012 06/28/12 | Sold | $336,000 | -5.4% | $180 / Sq Ft |
| 05/29/2012 05/29/12 | Pending | -- | -- | -- |
| 04/17/2012 04/17/12 | For Sale | $355,000 | -- | $190 / Sq Ft |
Tax History Compared to Growth
Tax History
| Year | Tax Paid | Tax Assessment Tax Assessment Total Assessment is a certain percentage of the fair market value that is determined by local assessors to be the total taxable value of land and additions on the property. | Land | Improvement |
|---|---|---|---|---|
| 2024 | $11,153 | $607,800 | $310,600 | $297,200 |
| 2023 | $11,153 | $607,800 | $310,600 | $297,200 |
| 2022 | $10,819 | $607,800 | $310,600 | $297,200 |
| 2021 | $11,258 | $458,400 | $239,600 | $218,800 |
| 2020 | $10,826 | $440,800 | $239,600 | $201,200 |
| 2019 | $10,826 | $440,800 | $239,600 | $201,200 |
| 2018 | $13,260 | $414,900 | $223,800 | $191,100 |
| 2017 | $13,260 | $414,900 | $223,800 | $191,100 |
| 2016 | $13,260 | $414,900 | $223,800 | $191,100 |
| 2015 | $12,303 | $371,700 | $208,900 | $162,800 |
| 2014 | $11,229 | $332,700 | $208,900 | $123,800 |
| 2013 | $11,229 | $332,700 | $208,900 | $123,800 |
Agents Affiliated with this Home
-

Seller's Agent in 2019
CC Wall Team
Real Broker, LLC
-
Aleen Weiss
A
Buyer's Agent in 2019
Aleen Weiss
Spitz-Weiss, REALTORS
(401) 323-8500
10 in this area
72 Total Sales
-

Seller's Agent in 2012
Linda Mittleman
RE/MAX River's Edge
3 in this area
9 Total Sales
Map
Source: State-Wide MLS
MLS Number: 1015125
APN: PROV-070171-000000-000000
- 19 Vassar Ave
- 71 Savoy St
- 96 Savoy St
- 30 Bayard St
- 143 Ivy St
- 69 Taft Ave
- 108 Woodbine St
- 843 Hope St Unit 2
- 146 Evergreen St
- 640 Elmgrove Ave
- 33 Intervale Rd
- 94 Larch St
- 41 Larch St
- 133 6th St Unit 3
- 98 Evergreen St Unit 2
- 460 Rochambeau Ave
- 65 Woodbine St
- 35 Larch St
- 53 Wingate Rd
- 186 Camp St Unit 5
