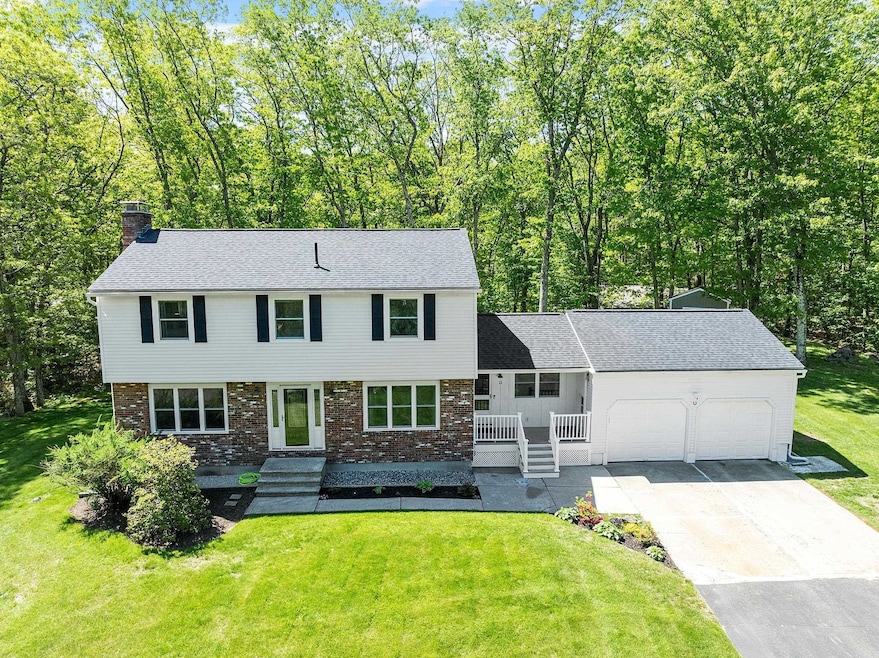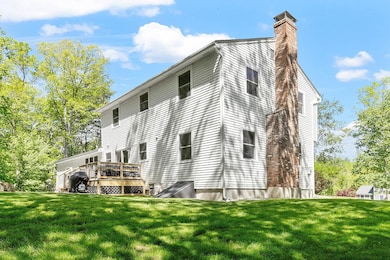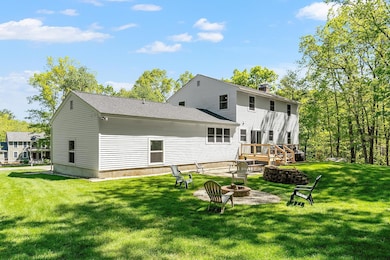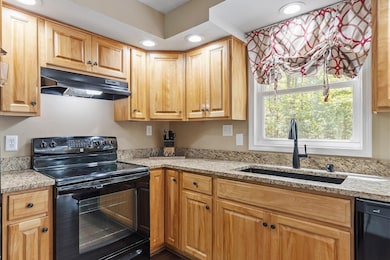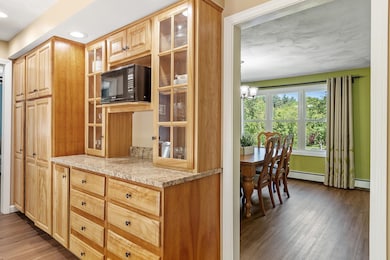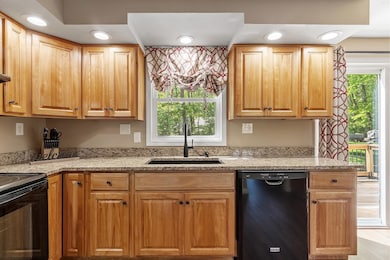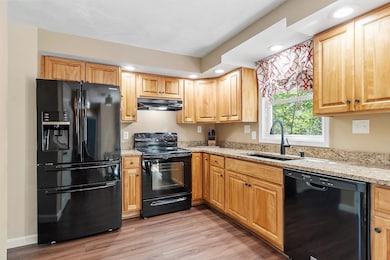
11 Woodhenge Cir Londonderry, NH 03053
Estimated payment $3,839/month
Highlights
- Very Popular Property
- Wooded Lot
- Natural Light
- Deck
- Garrison Architecture
- Patio
About This Home
Welcome Home to North Londonderry! Step into comfort and convenience in this beautifully maintained, move-in ready home nestled in one of North Londonderry’s most sought-after neighborhoods. From the moment you arrive, you’ll feel the warmth and pride of ownership throughout. The spacious front-to-back living room welcomes you in with a cozy fireplace—just perfect for relaxing evenings or gathering with loved ones. Hosting dinner parties? The formal dining room offers the ideal setting for entertaining. There’s also a separate family room, giving everyone space to spread out and enjoy. The heart of the home is the kitchen, offering ample cabinetry and room to cook with ease. Step right out onto the deck, which overlooks a landscaped backyard and patio—your own private oasis, just waiting for summer BBQs and quiet mornings with coffee. Upstairs, retreat to the expansive front-to-back primary bedroom featuring a private ensuite bath. Two additional bedrooms and a full bath offer plenty of room for guests, family, or even a home office. And let’s talk about location—it doesn’t get better than this! Conveniently close to I-93, shopping, the Boston Express, and the scenic rail trail, all while tucked into a welcoming neighborhood setting. This one checks all the boxes—don’t miss your chance to make it yours! ALL OFFERS DUE 6/2 at 11 a.m.
Last Listed By
The Gove Group Real Estate, LLC License #073028 Listed on: 05/28/2025
Open House Schedule
-
Saturday, May 31, 202511:00 am to 1:00 pm5/31/2025 11:00:00 AM +00:005/31/2025 1:00:00 PM +00:00Public Open HouseAdd to Calendar
Home Details
Home Type
- Single Family
Est. Annual Taxes
- $8,128
Year Built
- Built in 1976
Lot Details
- 1.2 Acre Lot
- Property fronts a private road
- Sloped Lot
- Wooded Lot
- Garden
- Property is zoned AR-I
Parking
- 2 Car Garage
- Driveway
Home Design
- Garrison Architecture
- Concrete Foundation
- Architectural Shingle Roof
- Vinyl Siding
Interior Spaces
- Property has 2 Levels
- Whole House Fan
- Wood Burning Fireplace
- Natural Light
- Drapes & Rods
- Blinds
- Family Room
- Dining Room
- Storage
Kitchen
- Microwave
- Dishwasher
Flooring
- Carpet
- Tile
Bedrooms and Bathrooms
- 3 Bedrooms
- En-Suite Bathroom
Laundry
- Dryer
- Washer
Basement
- Basement Fills Entire Space Under The House
- Interior Basement Entry
- Laundry in Basement
Outdoor Features
- Deck
- Patio
Schools
- North Londonderry Elementary School
- Londonderry Middle School
- Londonderry Senior High School
Utilities
- Hot Water Heating System
- Private Water Source
- Leach Field
- High Speed Internet
- Phone Available
Listing and Financial Details
- Tax Lot 045-14
- Assessor Parcel Number 013
Map
Home Values in the Area
Average Home Value in this Area
Tax History
| Year | Tax Paid | Tax Assessment Tax Assessment Total Assessment is a certain percentage of the fair market value that is determined by local assessors to be the total taxable value of land and additions on the property. | Land | Improvement |
|---|---|---|---|---|
| 2024 | $8,128 | $503,600 | $201,900 | $301,700 |
| 2023 | $7,881 | $503,600 | $201,900 | $301,700 |
| 2022 | $7,307 | $395,400 | $151,400 | $244,000 |
| 2021 | $7,267 | $395,400 | $151,400 | $244,000 |
| 2020 | $7,121 | $354,100 | $122,100 | $232,000 |
| 2019 | $6,866 | $354,100 | $122,100 | $232,000 |
| 2018 | $6,333 | $290,500 | $101,200 | $189,300 |
| 2017 | $6,278 | $290,500 | $101,200 | $189,300 |
| 2016 | $6,246 | $290,500 | $101,200 | $189,300 |
| 2015 | $6,106 | $290,500 | $101,200 | $189,300 |
| 2014 | $6,127 | $290,500 | $101,200 | $189,300 |
| 2011 | -- | $295,100 | $101,200 | $193,900 |
Property History
| Date | Event | Price | Change | Sq Ft Price |
|---|---|---|---|---|
| 05/28/2025 05/28/25 | For Sale | $564,900 | -- | $281 / Sq Ft |
Purchase History
| Date | Type | Sale Price | Title Company |
|---|---|---|---|
| Warranty Deed | $255,000 | -- | |
| Warranty Deed | $167,500 | -- |
Mortgage History
| Date | Status | Loan Amount | Loan Type |
|---|---|---|---|
| Open | $205,099 | Stand Alone Refi Refinance Of Original Loan | |
| Closed | $180,635 | Unknown | |
| Closed | $204,000 | No Value Available | |
| Previous Owner | $140,500 | No Value Available |
Similar Homes in the area
Source: PrimeMLS
MLS Number: 5043321
APN: LOND-000013-000000-000045-000014
- 99 Rockingham Rd Unit 2
- 99 Rockingham Rd Unit 1
- 75 Rockingham Rd
- 18 Seasons Ln
- 7 Danbury Ct
- 59 Clover Ln
- 139 Hardy Rd
- 18 Crestview Cir Unit 209
- 16 Vista Ridge Dr Unit 228
- 6 Crestview Cir Unit 143
- 27 Bartley Hill Rd
- 36 Brewster Rd
- 4 Faye Ln
- 4 Sheridan Dr
- 5 Partridge Ln
- 16 S Parrish Dr Unit 16
- 22 Gordon Dr
- 70 Trail Haven Dr Unit 70
- 70 Trail Haven Dr
- 80 Trail Haven Dr
