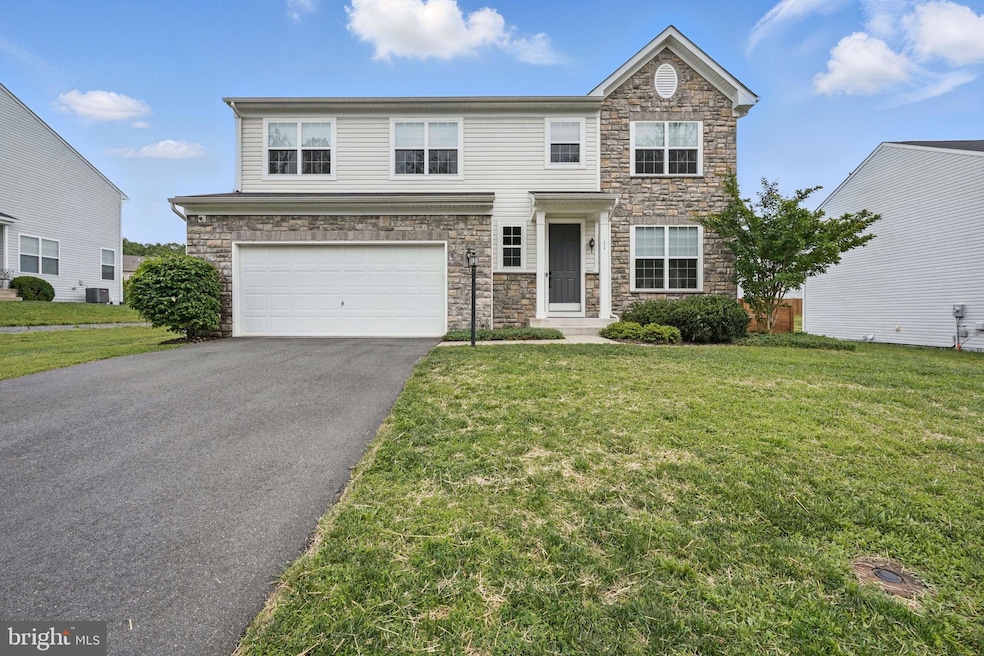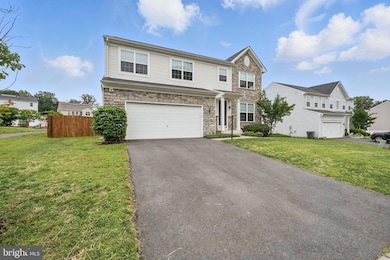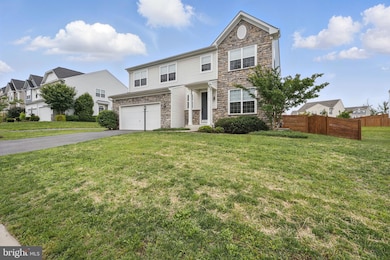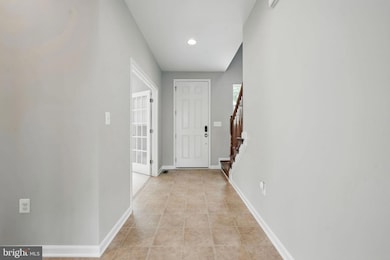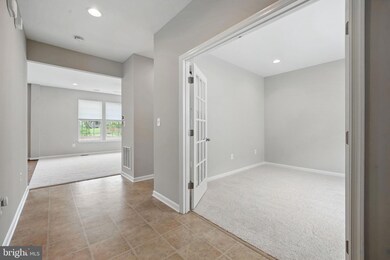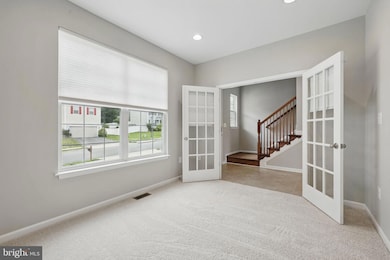
11 Worsham Ln Fredericksburg, VA 22405
Estimated payment $3,160/month
Highlights
- Very Popular Property
- Traditional Architecture
- Den
- Open Floorplan
- Wood Flooring
- Breakfast Room
About This Home
Welcome Home to This Like-New Colonial in the Sought-After Wellspring Community!Built in 2019 and recently refreshed with new carpet and paint, this turnkey home offers modern living with minimal maintenance. Located in the desirable Wellspring neighborhood, this beautifully maintained colonial is ready for its next chapter.Step inside to find a bright and open layout featuring gleaming hardwood floors, a spacious kitchen with granite countertops, stainless steel appliances, and ample cabinetry. The large, fenced-in backyard offers plenty of space for entertaining, play, or relaxation.Upstairs, the generous primary suite includes a spa-like bathroom and an oversized walk-in closet. With three additional bedrooms and a dedicated office space, there’s room for everyone to live, work, and grow. The walk-in laundry room on the upper level adds extra convenience.The full, unfinished basement provides a blank canvas—perfect for storage, a home gym, media room, or future expansion to suit your needs.All of this in a prime location—close to the VRE, downtown Fredericksburg, and major shopping destinations.Don’t miss your chance to make this exceptional home yours!
Open House Schedule
-
Saturday, June 07, 202510:00 am to 12:00 pm6/7/2025 10:00:00 AM +00:006/7/2025 12:00:00 PM +00:00Add to Calendar
Home Details
Home Type
- Single Family
Est. Annual Taxes
- $3,624
Year Built
- Built in 2019
Lot Details
- 8,001 Sq Ft Lot
- Property is Fully Fenced
- Property is zoned R1
HOA Fees
- $72 Monthly HOA Fees
Parking
- 2 Car Attached Garage
- Front Facing Garage
Home Design
- Traditional Architecture
- Permanent Foundation
- Asphalt Roof
- Stone Siding
- Vinyl Siding
Interior Spaces
- Property has 3 Levels
- Open Floorplan
- Ceiling height of 9 feet or more
- Recessed Lighting
- Double Pane Windows
- Window Screens
- Insulated Doors
- Six Panel Doors
- Family Room Off Kitchen
- Breakfast Room
- Dining Area
- Den
- Unfinished Basement
- Basement Fills Entire Space Under The House
Kitchen
- Eat-In Kitchen
- Built-In Range
- Dishwasher
- Kitchen Island
- Disposal
Flooring
- Wood
- Carpet
Bedrooms and Bathrooms
- 4 Bedrooms
- En-Suite Primary Bedroom
- Walk-In Closet
Laundry
- Laundry on upper level
- Dryer
- Washer
Home Security
- Carbon Monoxide Detectors
- Fire and Smoke Detector
Eco-Friendly Details
- Energy-Efficient Windows with Low Emissivity
Schools
- Stafford High School
Utilities
- 90% Forced Air Heating System
- Vented Exhaust Fan
- Programmable Thermostat
- Underground Utilities
- 200+ Amp Service
- High-Efficiency Water Heater
- Phone Available
- Cable TV Available
Listing and Financial Details
- Tax Lot 41
- Assessor Parcel Number 45X 41
Community Details
Overview
- Association fees include common area maintenance, management, trash
- Built by K HOVNANIAN HOMES
- Wellspring Hills Subdivision, Anderson Floorplan
Recreation
- Community Playground
- Jogging Path
Map
Home Values in the Area
Average Home Value in this Area
Tax History
| Year | Tax Paid | Tax Assessment Tax Assessment Total Assessment is a certain percentage of the fair market value that is determined by local assessors to be the total taxable value of land and additions on the property. | Land | Improvement |
|---|---|---|---|---|
| 2024 | $3,624 | $399,700 | $125,000 | $274,700 |
| 2023 | $3,608 | $381,800 | $120,000 | $261,800 |
| 2022 | $3,245 | $381,800 | $120,000 | $261,800 |
| 2021 | $3,158 | $325,600 | $100,000 | $225,600 |
| 2020 | $3,158 | $325,600 | $100,000 | $225,600 |
| 2019 | $1,010 | $100,000 | $100,000 | $0 |
| 2018 | $990 | $100,000 | $100,000 | $0 |
| 2017 | $990 | $100,000 | $100,000 | $0 |
Property History
| Date | Event | Price | Change | Sq Ft Price |
|---|---|---|---|---|
| 05/30/2025 05/30/25 | For Sale | $525,000 | 0.0% | $225 / Sq Ft |
| 02/21/2022 02/21/22 | Rented | $2,600 | 0.0% | -- |
| 02/14/2022 02/14/22 | For Rent | $2,600 | -10.3% | -- |
| 08/13/2021 08/13/21 | Rented | $2,900 | +11.5% | -- |
| 08/06/2021 08/06/21 | For Rent | $2,600 | 0.0% | -- |
| 10/31/2019 10/31/19 | Sold | $389,990 | 0.0% | $168 / Sq Ft |
| 10/12/2019 10/12/19 | Pending | -- | -- | -- |
| 10/03/2019 10/03/19 | Price Changed | $389,990 | -1.9% | $168 / Sq Ft |
| 09/23/2019 09/23/19 | For Sale | $397,684 | -- | $171 / Sq Ft |
Purchase History
| Date | Type | Sale Price | Title Company |
|---|---|---|---|
| Warranty Deed | $389,990 | Eastern Ntl Title Agncy Va | |
| Special Warranty Deed | $366,000 | Attorney |
Mortgage History
| Date | Status | Loan Amount | Loan Type |
|---|---|---|---|
| Open | $398,653 | VA | |
| Closed | $398,374 | No Value Available |
Similar Homes in Fredericksburg, VA
Source: Bright MLS
MLS Number: VAST2039390
APN: 45X-41
- 22 Clydesdale Rd
- 196 Kelley Rd
- 42 Beagle Rd
- 28 Clydesdale Rd
- 5 Taylors Hill Way
- 451 Truslow Rd
- 34 Hornets Nest Ln
- 105 Truslow Ridge Ct
- 58 Kelley Rd
- 318 Warrenton Rd
- 42 Pegs Ln
- 29 Norwood Ln
- 227 Smithfield Way
- 4501 Cambridge St
- 199 Smithfield Way
- 11 Garnet Way
- 1239 Thomas Jefferson Place
- 300 Brenton Rd Unit 14
- 206 Spring Park Ln Unit 50
- 107 Bancroft Dr Unit 96
